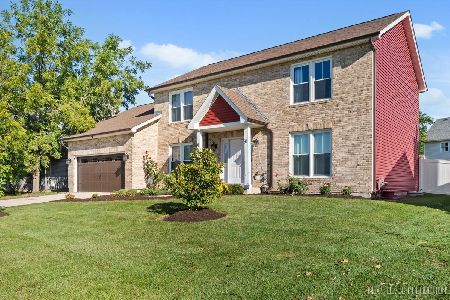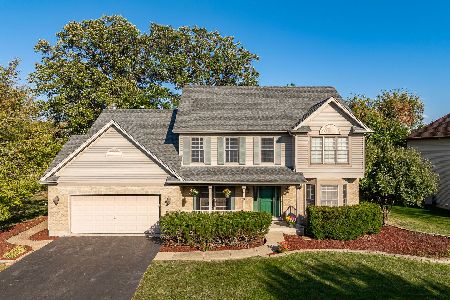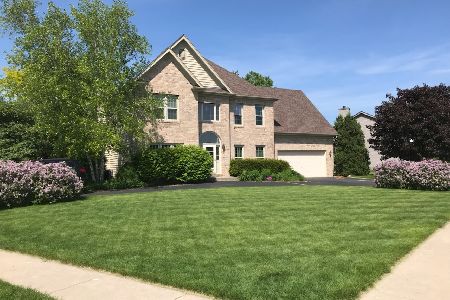1310 Turnberry Drive, North Aurora, Illinois 60542
$310,000
|
Sold
|
|
| Status: | Closed |
| Sqft: | 2,554 |
| Cost/Sqft: | $128 |
| Beds: | 4 |
| Baths: | 3 |
| Year Built: | 1993 |
| Property Taxes: | $9,768 |
| Days On Market: | 2094 |
| Lot Size: | 0,32 |
Description
**AGENTS AND/OR PERSPECTIVE BUYERS EXPOSED TO COVID 19 OR WITH A COUGH OR FEVER ARE NOT TO ENTER THE HOME UNTIL THEY RECEIVE MEDICAL CLEARANCE.** Located in desirable Batavia School District 101, this stunning, two-story home in the Fox Valley Country Club Estates subdivision boasts a three-car attached garage, rich brick accents, and professional landscaping. Stepping inside the two-story foyer, you'll be greeted by an inviting living room enclosed by a big bay window. Beautifully refinished hardwood floors and fresh paint in a neutral palette feature throughout the home's main floor. Handsome mouldings and trim complement the wood floors perfectly. In addition to the formal dining room, there's a breakfast area adjoining the kitchen, which offers an abundance of cabinetry and preparation space, stainless appliances and a pantry closet. Steps away is a soaring family room highlighted by a gas fireplace, huge windows, and access to the patio. This home features four bedrooms, including the sublime master retreat, with its spectacular architectural ceilings and walk-in closets. It's serviced by a well-equipped master bath with a whirlpool tub and expansive dual sink vanity. Other amenities include all new Anderson windows, a full finished basement, and a sweeping backyard, which offers a detached four seasons room with a luxurious hot tub. Take a tour today!
Property Specifics
| Single Family | |
| — | |
| — | |
| 1993 | |
| Full | |
| — | |
| No | |
| 0.32 |
| Kane | |
| Fox Valley Country Club Estates | |
| — / Not Applicable | |
| None | |
| Public | |
| Public Sewer | |
| 10677214 | |
| 1234202002 |
Nearby Schools
| NAME: | DISTRICT: | DISTANCE: | |
|---|---|---|---|
|
High School
Batavia Sr High School |
101 | Not in DB | |
Property History
| DATE: | EVENT: | PRICE: | SOURCE: |
|---|---|---|---|
| 21 Oct, 2020 | Sold | $310,000 | MRED MLS |
| 11 Sep, 2020 | Under contract | $328,000 | MRED MLS |
| — | Last price change | $348,000 | MRED MLS |
| 26 Mar, 2020 | Listed for sale | $358,000 | MRED MLS |
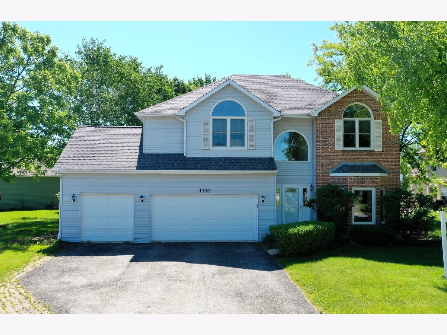
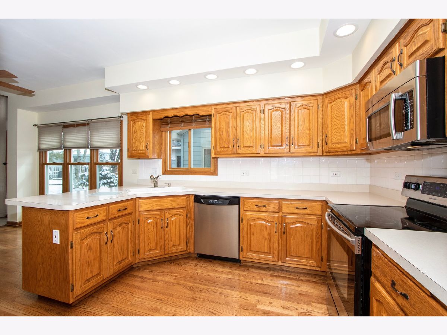
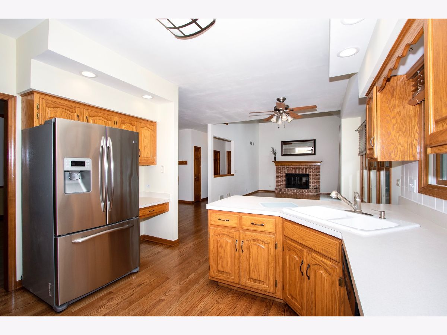
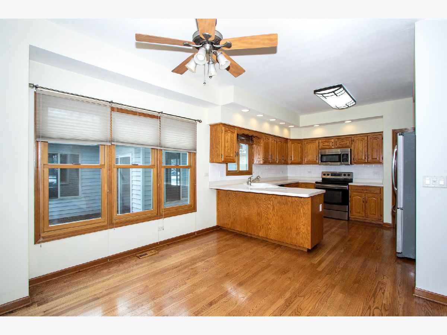
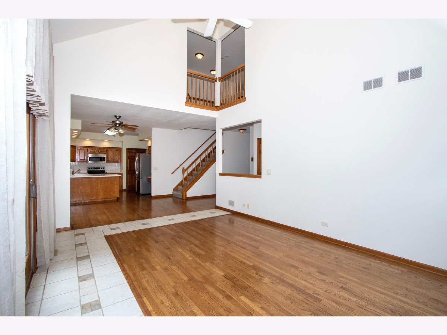
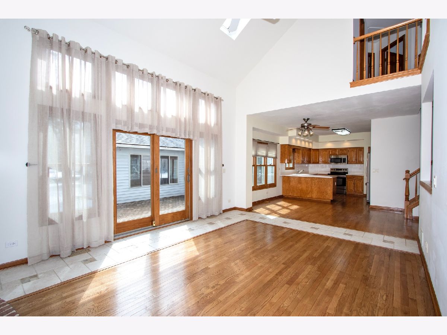
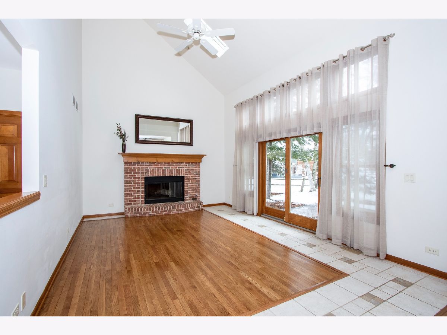
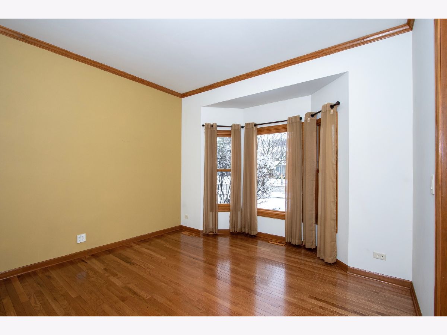
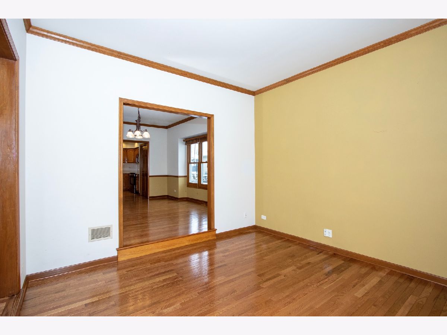
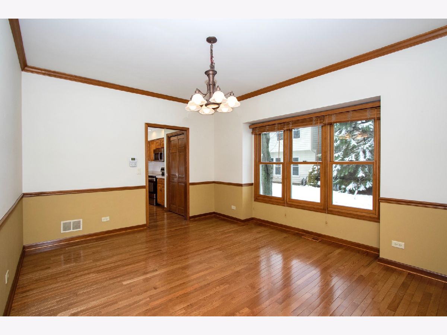
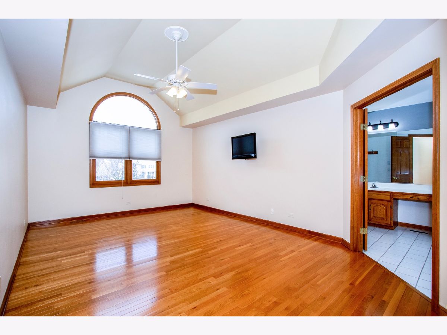
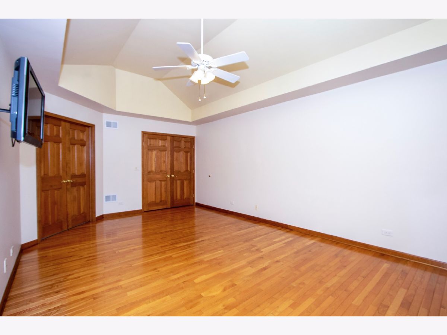
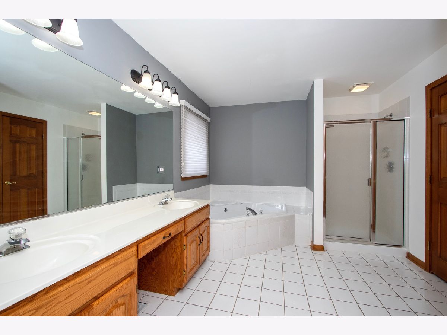
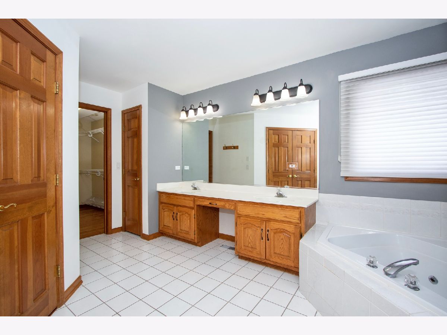
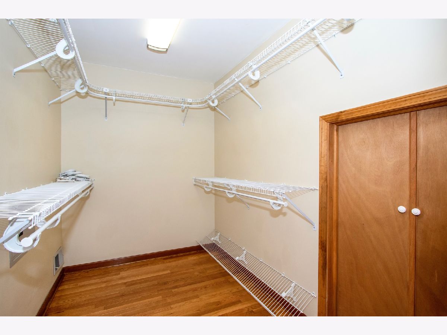
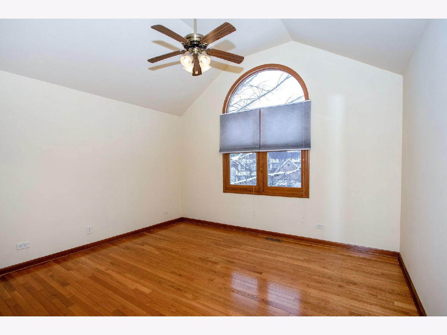
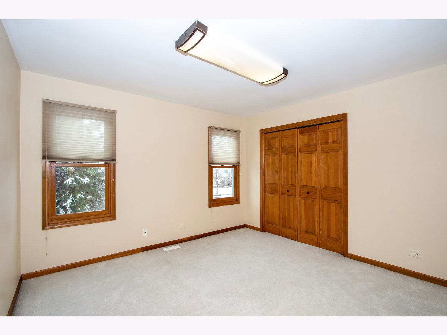
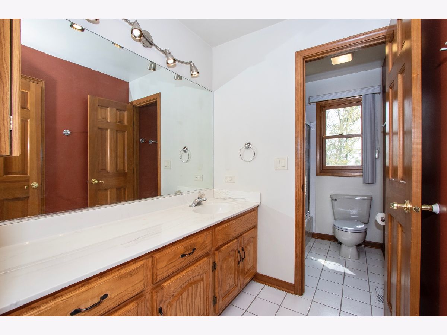
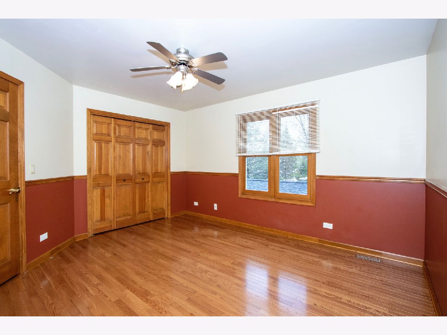
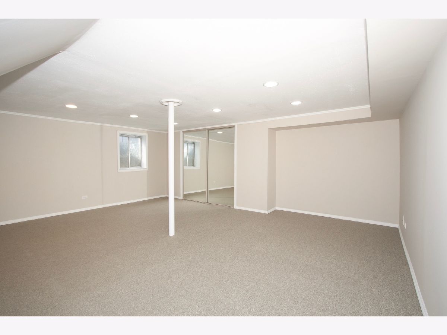
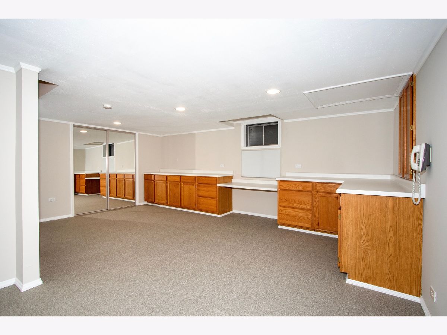
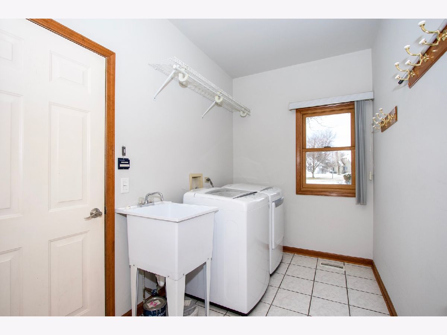
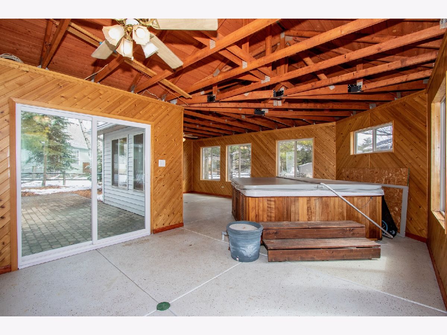
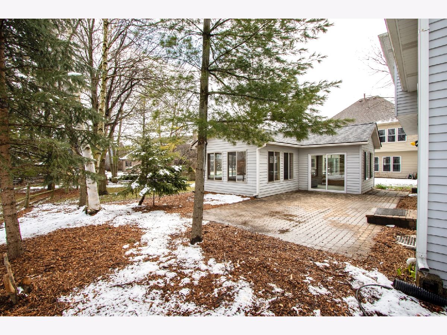
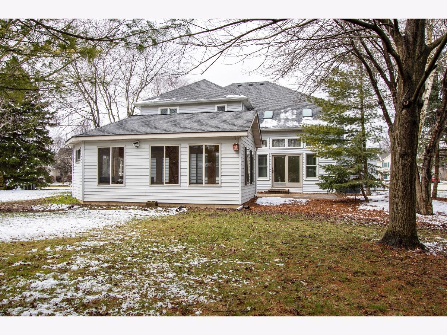
Room Specifics
Total Bedrooms: 4
Bedrooms Above Ground: 4
Bedrooms Below Ground: 0
Dimensions: —
Floor Type: Hardwood
Dimensions: —
Floor Type: Hardwood
Dimensions: —
Floor Type: Carpet
Full Bathrooms: 3
Bathroom Amenities: Whirlpool,Separate Shower,Double Sink
Bathroom in Basement: 0
Rooms: Eating Area,Workshop,Heated Sun Room
Basement Description: Finished,Bathroom Rough-In
Other Specifics
| 3 | |
| Concrete Perimeter | |
| Asphalt | |
| Hot Tub, Brick Paver Patio, Storms/Screens | |
| Landscaped | |
| 94X150 | |
| — | |
| Full | |
| Vaulted/Cathedral Ceilings, Hot Tub, Hardwood Floors, Walk-In Closet(s) | |
| Range, Microwave, Dishwasher, Refrigerator, Washer, Dryer, Disposal, Water Softener Owned | |
| Not in DB | |
| Curbs, Sidewalks, Street Lights, Street Paved | |
| — | |
| — | |
| Gas Log, Gas Starter |
Tax History
| Year | Property Taxes |
|---|---|
| 2020 | $9,768 |
Contact Agent
Nearby Similar Homes
Nearby Sold Comparables
Contact Agent
Listing Provided By
Keller Williams Innovate - Aurora

