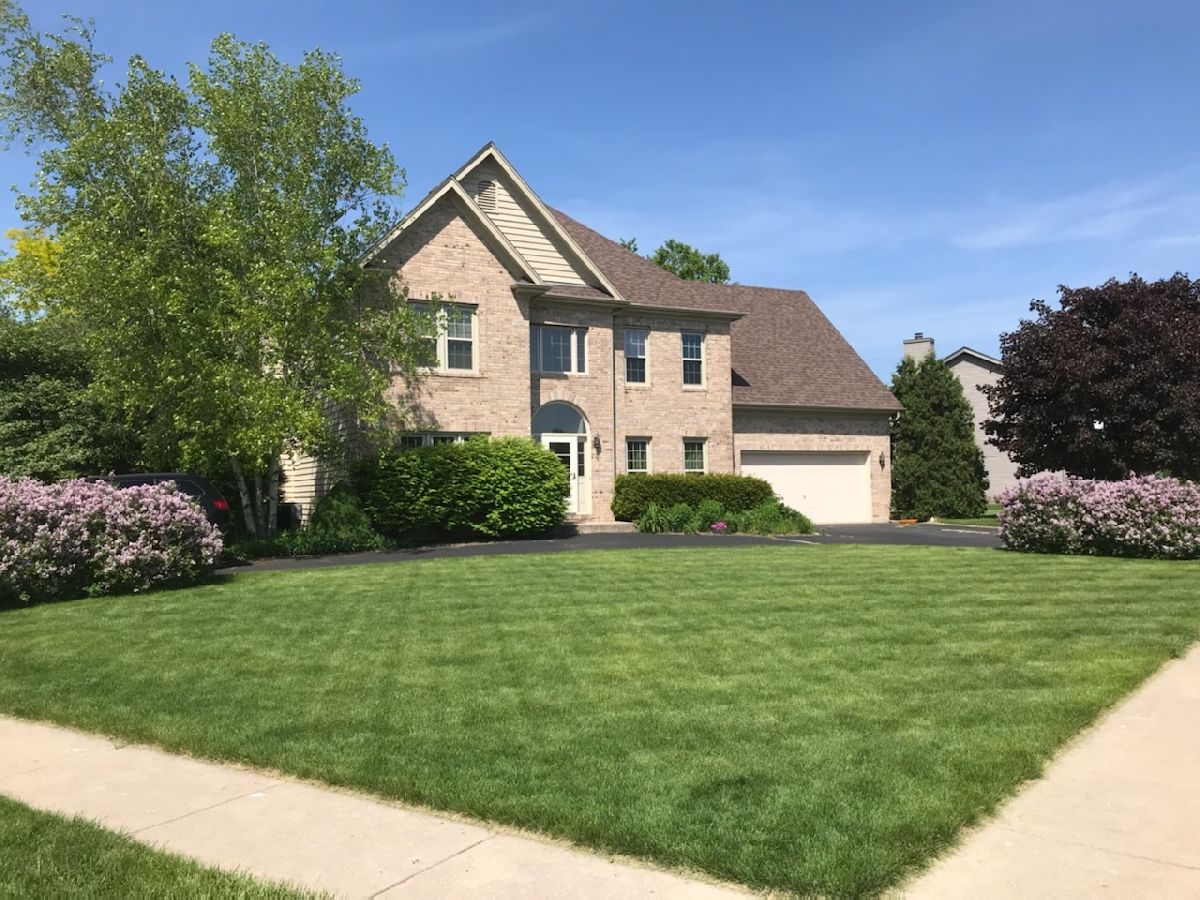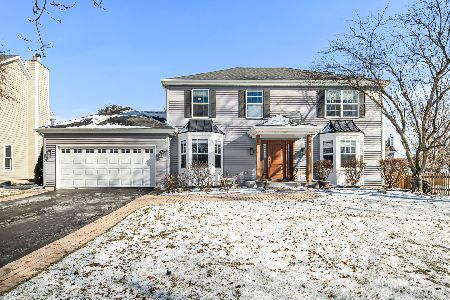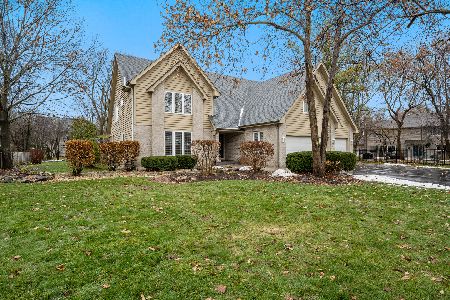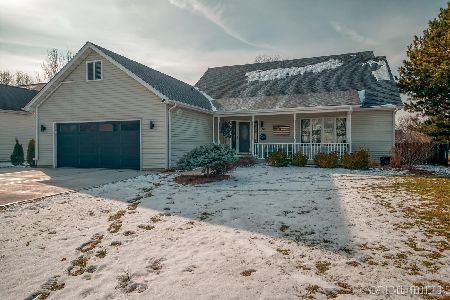501 Oak Crest Drive, North Aurora, Illinois 60542
$390,000
|
Sold
|
|
| Status: | Closed |
| Sqft: | 2,805 |
| Cost/Sqft: | $141 |
| Beds: | 5 |
| Baths: | 3 |
| Year Built: | 1992 |
| Property Taxes: | $10,848 |
| Days On Market: | 1630 |
| Lot Size: | 0,32 |
Description
Batavia Schools! 5 Bedrooms! This lovely Corner lot, has neutral colors inside and out. Brick front with Cedar siding, with a 2+ car garage. Enjoy your days outside on your Paver patio, or a game of BB on your *Half size court. When entering the foyer, you are welcomed with 20ft ceilings to either your Home office/Living room or your beautiful Dining room, with a gorgeous inlay, bordering the Hardwood floors, followed by your updated Kitchen. Granite counter tops, SS appliances, large eating area into an open concept Family room. Main level Laundry room just off the Kitchen. First floor has 9ft Ceilings, Ceramic tile and neutral stained Hardwood. Half bath on main level. Up to the second floor, follow the split Stair case, to your 5 Bedrooms! Master bath was completely updated in 2021. The 5th bedroom is Large, with 2-way entry Closet. 5th Bedroom can also be used as a Entertainment room, with enough space for Theatre seating. Basement is unfinished, left to the Buyers dream cave, with 2 open crawl spaces for plenty of storage. Kitchen appliances are 5 yrs, A/C & Furnace 6 yrs, roof 7 yrs and windows 11 yrs old. Close to Shopping, I-88 and 10 min to the Metra. (*other-outside feature)
Property Specifics
| Single Family | |
| — | |
| Georgian | |
| 1992 | |
| Full | |
| — | |
| No | |
| 0.32 |
| Kane | |
| Fox Valley Country Club Estates | |
| — / Not Applicable | |
| None | |
| Public | |
| Public Sewer | |
| 11175452 | |
| 1234202001 |
Property History
| DATE: | EVENT: | PRICE: | SOURCE: |
|---|---|---|---|
| 4 Oct, 2021 | Sold | $390,000 | MRED MLS |
| 13 Aug, 2021 | Under contract | $396,800 | MRED MLS |
| 1 Aug, 2021 | Listed for sale | $396,800 | MRED MLS |
































Room Specifics
Total Bedrooms: 5
Bedrooms Above Ground: 5
Bedrooms Below Ground: 0
Dimensions: —
Floor Type: Carpet
Dimensions: —
Floor Type: Carpet
Dimensions: —
Floor Type: Carpet
Dimensions: —
Floor Type: —
Full Bathrooms: 3
Bathroom Amenities: Whirlpool,Separate Shower,Double Sink
Bathroom in Basement: 0
Rooms: Bedroom 5
Basement Description: Unfinished,Crawl
Other Specifics
| 2 | |
| Concrete Perimeter | |
| Asphalt | |
| Brick Paver Patio | |
| Corner Lot | |
| 13939 | |
| — | |
| Full | |
| Vaulted/Cathedral Ceilings, Hardwood Floors, First Floor Laundry, Walk-In Closet(s), Ceiling - 9 Foot, Open Floorplan, Some Carpeting, Some Window Treatmnt, Drapes/Blinds, Granite Counters | |
| Double Oven, Dishwasher, Refrigerator, Washer, Dryer, Disposal, Cooktop, Gas Cooktop | |
| Not in DB | |
| — | |
| — | |
| — | |
| — |
Tax History
| Year | Property Taxes |
|---|---|
| 2021 | $10,848 |
Contact Agent
Nearby Similar Homes
Nearby Sold Comparables
Contact Agent
Listing Provided By
Keller Williams Inspire - Geneva










