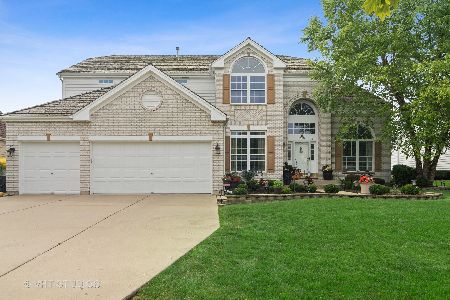1310 Wellington Court, Palatine, Illinois 60067
$456,000
|
Sold
|
|
| Status: | Closed |
| Sqft: | 2,936 |
| Cost/Sqft: | $162 |
| Beds: | 5 |
| Baths: | 3 |
| Year Built: | 1996 |
| Property Taxes: | $12,889 |
| Days On Market: | 5108 |
| Lot Size: | 0,21 |
Description
Serene views of the pond & golf course! Enjoy summer nights watching the sunset over the pond! Gleaming hardwood floors, granite island kitchen opening to family room, 9 & 10' ceilings, a 1st flr bedroom & full bath. Exterior just freshly painted! Invisible fences only. LIMITED TIME OFFER FOR CLOSE NO LATER THAN 10/12/12-SELECT $6500 TOTAL COST APPLIANCES PD BY SELLER & INSTALLED PRIOR TO MOVE IN!!!
Property Specifics
| Single Family | |
| — | |
| Traditional | |
| 1996 | |
| Partial | |
| CUSTOM | |
| Yes | |
| 0.21 |
| Cook | |
| Silver Lake Estates | |
| 220 / Annual | |
| Other | |
| Lake Michigan | |
| Public Sewer | |
| 07984032 | |
| 02102010250000 |
Nearby Schools
| NAME: | DISTRICT: | DISTANCE: | |
|---|---|---|---|
|
Grade School
Lincoln Elementary School |
15 | — | |
|
Middle School
Walter R Sundling Junior High Sc |
15 | Not in DB | |
|
High School
Palatine High School |
211 | Not in DB | |
Property History
| DATE: | EVENT: | PRICE: | SOURCE: |
|---|---|---|---|
| 26 Oct, 2012 | Sold | $456,000 | MRED MLS |
| 18 Sep, 2012 | Under contract | $475,000 | MRED MLS |
| — | Last price change | $484,000 | MRED MLS |
| 28 Jan, 2012 | Listed for sale | $509,900 | MRED MLS |
Room Specifics
Total Bedrooms: 5
Bedrooms Above Ground: 5
Bedrooms Below Ground: 0
Dimensions: —
Floor Type: Carpet
Dimensions: —
Floor Type: Carpet
Dimensions: —
Floor Type: Carpet
Dimensions: —
Floor Type: —
Full Bathrooms: 3
Bathroom Amenities: Separate Shower,Double Sink,Soaking Tub
Bathroom in Basement: 0
Rooms: Bedroom 5,Eating Area,Sitting Room,Storage,Utility Room-1st Floor
Basement Description: Unfinished
Other Specifics
| 2.5 | |
| Concrete Perimeter | |
| Concrete | |
| Patio | |
| Cul-De-Sac,Landscaped,Pond(s) | |
| 73 X 115 X 85 X 115 | |
| — | |
| Full | |
| Vaulted/Cathedral Ceilings, Hardwood Floors, First Floor Bedroom, In-Law Arrangement, First Floor Laundry, First Floor Full Bath | |
| Double Oven, Dishwasher, Refrigerator, Washer, Dryer, Disposal | |
| Not in DB | |
| Sidewalks, Street Lights, Street Paved | |
| — | |
| — | |
| Wood Burning, Attached Fireplace Doors/Screen, Gas Log |
Tax History
| Year | Property Taxes |
|---|---|
| 2012 | $12,889 |
Contact Agent
Nearby Similar Homes
Nearby Sold Comparables
Contact Agent
Listing Provided By
Keller Williams Success Realty




