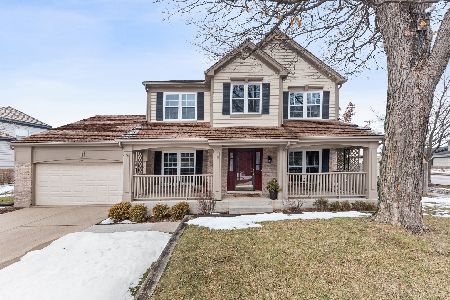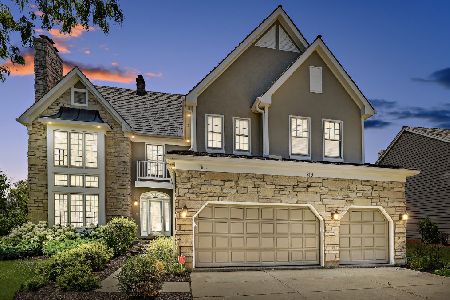222 Avondale Drive, Palatine, Illinois 60067
$445,000
|
Sold
|
|
| Status: | Closed |
| Sqft: | 3,220 |
| Cost/Sqft: | $149 |
| Beds: | 4 |
| Baths: | 4 |
| Year Built: | 1992 |
| Property Taxes: | $13,557 |
| Days On Market: | 3753 |
| Lot Size: | 0,27 |
Description
This attractive and spacious single family home is located in a private subdivision within Palatine. Lush vegetation and tree lined streets lead you to this charming 2 story home. Driving through the quiet neighborhood, you can see how this home clearly stands out from the rest. Walking into this home has you feeling warm and welcomed. The easy flowing floor plan allows space for everyone in the family. Relax in the cozy living room by the fireplace, catch up on work in the private office, cook a nice meal in the large update kitchen or entertain guests in the finished basement with full bar. A home like this has clearly been well maintained over the years with fresh paint, carpeting, kitchen and bathroom updating and the outside of the home has been completed repainted. The large backyard has a huge patio which is easily accessible through the doors from the kitchen. In walking distance to several schools, the Palatine Train Station and s short drive to the downtown area.
Property Specifics
| Single Family | |
| — | |
| Colonial | |
| 1992 | |
| Full | |
| BEL AIRE | |
| No | |
| 0.27 |
| Cook | |
| Silver Lake Estates | |
| 350 / Annual | |
| Other | |
| Lake Michigan | |
| Public Sewer | |
| 09065438 | |
| 02102010330000 |
Nearby Schools
| NAME: | DISTRICT: | DISTANCE: | |
|---|---|---|---|
|
Grade School
Lincoln Elementary School |
15 | — | |
|
Middle School
Walter R Sundling Junior High Sc |
15 | Not in DB | |
|
High School
Palatine High School |
211 | Not in DB | |
Property History
| DATE: | EVENT: | PRICE: | SOURCE: |
|---|---|---|---|
| 23 Dec, 2015 | Sold | $445,000 | MRED MLS |
| 13 Nov, 2015 | Under contract | $480,000 | MRED MLS |
| 16 Oct, 2015 | Listed for sale | $480,000 | MRED MLS |
Room Specifics
Total Bedrooms: 4
Bedrooms Above Ground: 4
Bedrooms Below Ground: 0
Dimensions: —
Floor Type: Carpet
Dimensions: —
Floor Type: Carpet
Dimensions: —
Floor Type: Carpet
Full Bathrooms: 4
Bathroom Amenities: Separate Shower,Double Sink,Soaking Tub
Bathroom in Basement: 1
Rooms: Breakfast Room,Deck,Foyer,Office,Recreation Room,Storage
Basement Description: Finished
Other Specifics
| 3 | |
| Concrete Perimeter | |
| Concrete | |
| Deck, Storms/Screens | |
| — | |
| 11952 SQ.FT. | |
| Unfinished | |
| Full | |
| Vaulted/Cathedral Ceilings, Skylight(s), Bar-Wet, Hardwood Floors, First Floor Laundry | |
| Double Oven, Dishwasher, Refrigerator, Washer, Dryer, Disposal | |
| Not in DB | |
| Sidewalks, Street Lights, Street Paved | |
| — | |
| — | |
| Wood Burning, Gas Starter |
Tax History
| Year | Property Taxes |
|---|---|
| 2015 | $13,557 |
Contact Agent
Nearby Similar Homes
Nearby Sold Comparables
Contact Agent
Listing Provided By
Goodwill Realty Group, Inc





