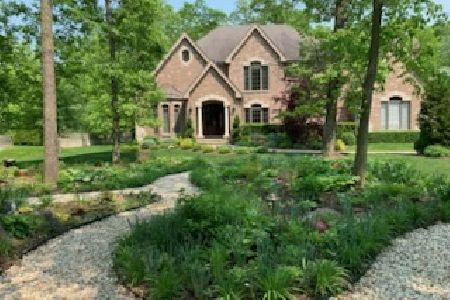1310 Wendy Drive, Northbrook, Illinois 60062
$439,900
|
Sold
|
|
| Status: | Closed |
| Sqft: | 1,635 |
| Cost/Sqft: | $269 |
| Beds: | 3 |
| Baths: | 2 |
| Year Built: | 1958 |
| Property Taxes: | $8,771 |
| Days On Market: | 3716 |
| Lot Size: | 0,28 |
Description
Nestled on a peaceful cul-de-sac lot, this expanded split level home features a main floor family room with fireplace off the kitchen. Sliding doors to a beautiful brick patio that overlooks a wonderful private backyard. Hardwood floors throughout most of the house. Both baths have been remodeled. The upstairs bath has been expanded to include a double size shower/tub with multiple shower heads. The closet in the third bedroom was removed to accommodate the expanded bath, but has a closet adjacent. The huge lower level family room is perfect for a workout room with a full bath nearby. If you are looking for a quiet, peaceful setting East of Waukegan Road, yet convenient to downtown Northbrook, the train station, great shopping, and forest preserve, this is the home for you.
Property Specifics
| Single Family | |
| — | |
| — | |
| 1958 | |
| Partial | |
| — | |
| No | |
| 0.28 |
| Cook | |
| — | |
| 0 / Not Applicable | |
| None | |
| Lake Michigan | |
| Public Sewer | |
| 09089604 | |
| 04104020410000 |
Nearby Schools
| NAME: | DISTRICT: | DISTANCE: | |
|---|---|---|---|
|
Grade School
Meadowbrook Elementary School |
28 | — | |
|
Middle School
Northbrook Junior High School |
28 | Not in DB | |
|
High School
Glenbrook North High School |
225 | Not in DB | |
Property History
| DATE: | EVENT: | PRICE: | SOURCE: |
|---|---|---|---|
| 4 Mar, 2016 | Sold | $439,900 | MRED MLS |
| 3 Jan, 2016 | Under contract | $439,900 | MRED MLS |
| — | Last price change | $459,000 | MRED MLS |
| 19 Nov, 2015 | Listed for sale | $459,000 | MRED MLS |
Room Specifics
Total Bedrooms: 3
Bedrooms Above Ground: 3
Bedrooms Below Ground: 0
Dimensions: —
Floor Type: Hardwood
Dimensions: —
Floor Type: Hardwood
Full Bathrooms: 2
Bathroom Amenities: Double Shower,Soaking Tub
Bathroom in Basement: 1
Rooms: No additional rooms
Basement Description: Partially Finished,Crawl
Other Specifics
| 1 | |
| Concrete Perimeter | |
| Asphalt | |
| Patio, Brick Paver Patio | |
| Cul-De-Sac,Irregular Lot,Landscaped,Wooded | |
| 55X193X90X159 | |
| Unfinished | |
| None | |
| Skylight(s), Hardwood Floors | |
| Dishwasher, Refrigerator | |
| Not in DB | |
| Street Paved | |
| — | |
| — | |
| Wood Burning |
Tax History
| Year | Property Taxes |
|---|---|
| 2016 | $8,771 |
Contact Agent
Nearby Similar Homes
Nearby Sold Comparables
Contact Agent
Listing Provided By
Coldwell Banker Residential







