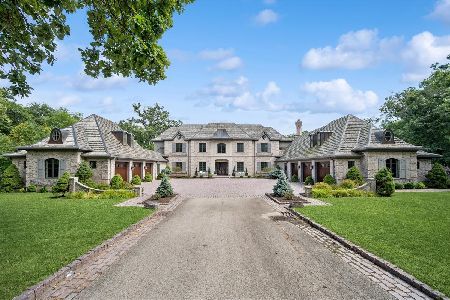1310 Wildwood Lane, Northbrook, Illinois 60062
$2,050,000
|
Sold
|
|
| Status: | Closed |
| Sqft: | 5,563 |
| Cost/Sqft: | $395 |
| Beds: | 6 |
| Baths: | 6 |
| Year Built: | 2007 |
| Property Taxes: | $28,421 |
| Days On Market: | 825 |
| Lot Size: | 0,90 |
Description
Welcome to your dream home, quietly nestled in the serene cul-de-sac in East Northbrook. Homes like this rarely come on the market in Northbrook. This six bedroom, five and a half bath home has everything that you are looking for. This remarkable newer home is a testament to luxury and sophistication, offering an array of amenities that cater to the most discerning homeowner. As you step inside this over 5,000 square foot home, you're immediately greeted by the warmth and elegance of the home. The first-floor master suite is a true retreat, featuring an adjoining exercise room and private patio - a haven for relaxation and rejuvenation. An adjacent office space provides the perfect setting for remote work. The heart of this home is undoubtedly the gourmet kitchen. With high-end appliances and a huge butler's pantry, it's the ideal space for preparing and sharing meals with loved ones. The kitchen, dining room, living room and sunroom offer picturesque views of the beautifully landscaped 1 acre lot, creating a tranquil ambiance for gatherings. Upstairs, a great common area connects four bedrooms, providing ample space for family and guests. The lower level is a true entertainment paradise, complete with a wine room, sitting room, bar, and a state-of-the-art movie theater. This home has been outfitted with a Control4 smart home system to remotely control HVAC, lighting and audio visual entertainement in 7 zones. It's the perfect setting for hosting memorable gatherings or simply unwinding in style. Additionally, the lower level provides abundant space for storage or the potential for future expansion to meet your unique needs. This home also boasts practical conveniences, including a three-car garage, a mudroom attached to the laundry area, radiant floor heat on the first floor and lower level and a first-floor guest suite - ideal for accommodating visitors or multi-generational living. Meticulously maintained and thoughtfully designed, this District 28, East Northbrook residence is an oasis of comfort, luxury, and endless entertainment possibilities. It's a rare opportunity to own a home that truly defines the essence of modern living.
Property Specifics
| Single Family | |
| — | |
| — | |
| 2007 | |
| — | |
| — | |
| No | |
| 0.9 |
| Cook | |
| — | |
| 0 / Not Applicable | |
| — | |
| — | |
| — | |
| 11866297 | |
| 04113010200000 |
Nearby Schools
| NAME: | DISTRICT: | DISTANCE: | |
|---|---|---|---|
|
Grade School
Meadowbrook Elementary School |
28 | — | |
|
Middle School
Northbrook Junior High School |
28 | Not in DB | |
|
High School
Glenbrook North High School |
225 | Not in DB | |
Property History
| DATE: | EVENT: | PRICE: | SOURCE: |
|---|---|---|---|
| 30 Jun, 2016 | Sold | $1,870,000 | MRED MLS |
| 1 May, 2016 | Under contract | $1,995,000 | MRED MLS |
| 3 Mar, 2016 | Listed for sale | $1,995,000 | MRED MLS |
| 6 Feb, 2024 | Sold | $2,050,000 | MRED MLS |
| 26 Oct, 2023 | Under contract | $2,199,000 | MRED MLS |
| 17 Oct, 2023 | Listed for sale | $2,199,000 | MRED MLS |



































































Room Specifics
Total Bedrooms: 6
Bedrooms Above Ground: 6
Bedrooms Below Ground: 0
Dimensions: —
Floor Type: —
Dimensions: —
Floor Type: —
Dimensions: —
Floor Type: —
Dimensions: —
Floor Type: —
Dimensions: —
Floor Type: —
Full Bathrooms: 6
Bathroom Amenities: Whirlpool,Separate Shower,Double Sink,Soaking Tub
Bathroom in Basement: 1
Rooms: —
Basement Description: Finished
Other Specifics
| 3 | |
| — | |
| Asphalt,Brick | |
| — | |
| — | |
| 219X205X166X156 | |
| Unfinished | |
| — | |
| — | |
| — | |
| Not in DB | |
| — | |
| — | |
| — | |
| — |
Tax History
| Year | Property Taxes |
|---|---|
| 2016 | $32,929 |
| 2024 | $28,421 |
Contact Agent
Nearby Similar Homes
Nearby Sold Comparables
Contact Agent
Listing Provided By
eXp Realty, LLC






