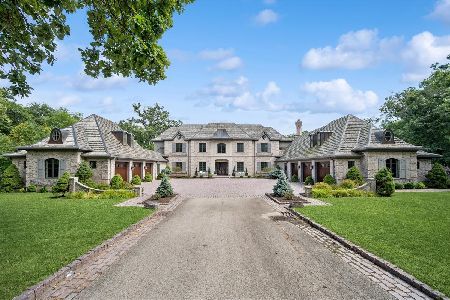1310 Wildwood Lane, Northbrook, Illinois 60062
$1,870,000
|
Sold
|
|
| Status: | Closed |
| Sqft: | 5,563 |
| Cost/Sqft: | $359 |
| Beds: | 6 |
| Baths: | 6 |
| Year Built: | 2007 |
| Property Taxes: | $32,929 |
| Days On Market: | 3609 |
| Lot Size: | 0,90 |
Description
Great Value. Just reduced over $250,000. Quiet cul-de-sac in great neighborhood & location. First floor master suite with luxury spa bath that leads to private library, exercise room, & outside patio. Gourmet kitchen with granite counters/island, high end appliances, custom cabinets, & walk in pantry. Adjacent to table area & sitting space with fireplace that leads to light filled sun room. Separate living & dining rooms with additional bedroom/office & full bath on first floor. Second floor has central landing with wall of built in cabinets that leads to 3 bedrooms, 2 full baths, & bonus room. Spacious lower level with theater room, sitting area with fireplace, large recreation room with bar, wine room, & full bath with steam shower. Plenty of storage space. Don't miss this one.
Property Specifics
| Single Family | |
| — | |
| — | |
| 2007 | |
| Full | |
| — | |
| No | |
| 0.9 |
| Cook | |
| — | |
| 0 / Not Applicable | |
| None | |
| Public | |
| Sewer-Storm | |
| 09155541 | |
| 04113010200000 |
Nearby Schools
| NAME: | DISTRICT: | DISTANCE: | |
|---|---|---|---|
|
Grade School
Meadowbrook Elementary School |
28 | — | |
|
Middle School
Northbrook Junior High School |
28 | Not in DB | |
|
High School
Glenbrook North High School |
225 | Not in DB | |
Property History
| DATE: | EVENT: | PRICE: | SOURCE: |
|---|---|---|---|
| 30 Jun, 2016 | Sold | $1,870,000 | MRED MLS |
| 1 May, 2016 | Under contract | $1,995,000 | MRED MLS |
| 3 Mar, 2016 | Listed for sale | $1,995,000 | MRED MLS |
| 6 Feb, 2024 | Sold | $2,050,000 | MRED MLS |
| 26 Oct, 2023 | Under contract | $2,199,000 | MRED MLS |
| 17 Oct, 2023 | Listed for sale | $2,199,000 | MRED MLS |
Room Specifics
Total Bedrooms: 6
Bedrooms Above Ground: 6
Bedrooms Below Ground: 0
Dimensions: —
Floor Type: Hardwood
Dimensions: —
Floor Type: Carpet
Dimensions: —
Floor Type: Carpet
Dimensions: —
Floor Type: —
Dimensions: —
Floor Type: —
Full Bathrooms: 6
Bathroom Amenities: Whirlpool,Separate Shower,Double Sink,Soaking Tub
Bathroom in Basement: 1
Rooms: Bedroom 5,Bedroom 6,Breakfast Room,Enclosed Porch,Exercise Room,Foyer,Game Room,Library,Loft,Mud Room,Pantry,Recreation Room,Sun Room,Theatre Room,Other Room
Basement Description: Finished
Other Specifics
| 3 | |
| — | |
| Asphalt,Brick | |
| Patio | |
| Landscaped | |
| 219X205X166X156 | |
| Unfinished | |
| Full | |
| Hardwood Floors, Heated Floors, First Floor Bedroom, In-Law Arrangement, First Floor Laundry, First Floor Full Bath | |
| Double Oven, Range, Microwave, Dishwasher, High End Refrigerator, Bar Fridge, Washer, Dryer, Stainless Steel Appliance(s), Wine Refrigerator | |
| Not in DB | |
| — | |
| — | |
| — | |
| Double Sided, Gas Log |
Tax History
| Year | Property Taxes |
|---|---|
| 2016 | $32,929 |
| 2024 | $28,421 |
Contact Agent
Nearby Similar Homes
Nearby Sold Comparables
Contact Agent
Listing Provided By
Baird & Warner







