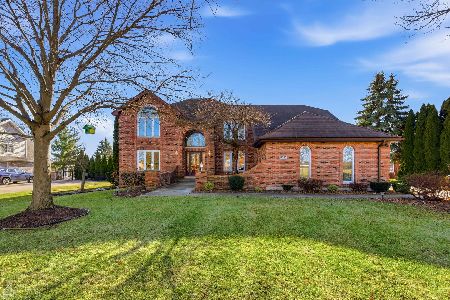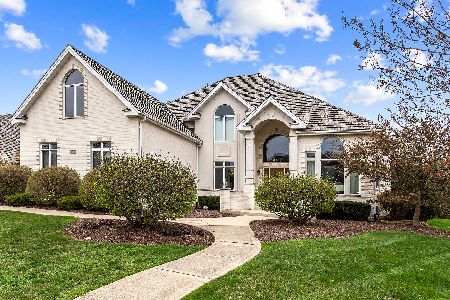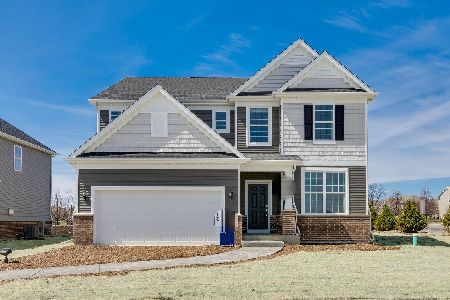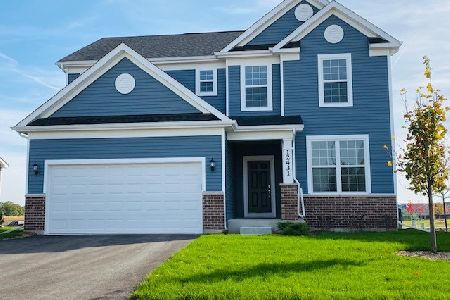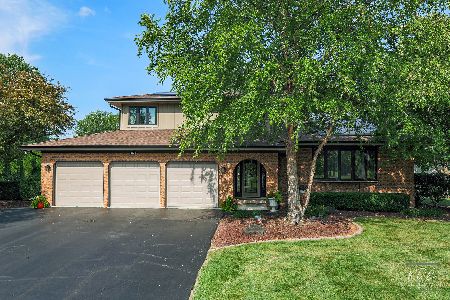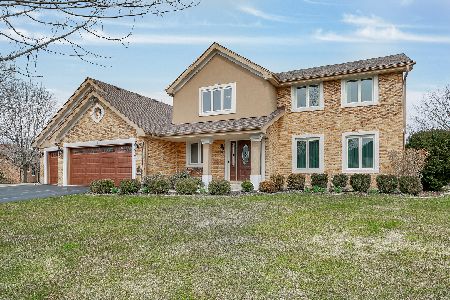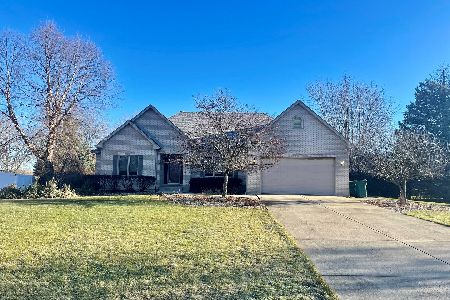13103 Red Drive, Lemont, Illinois 60439
$502,000
|
Sold
|
|
| Status: | Closed |
| Sqft: | 3,800 |
| Cost/Sqft: | $137 |
| Beds: | 5 |
| Baths: | 4 |
| Year Built: | 1988 |
| Property Taxes: | $11,273 |
| Days On Market: | 2693 |
| Lot Size: | 1,45 |
Description
ENTERTAINER'S DREAM COME TRUE 5 bed 4 bath home on 1.45 tranquil acres. Brand new hand scraped hrdw floors throughout. Open floor plan boasts a completely remodeled gourmet kitchen w/ 42" Amish cabinets, granite counters, glass backsplash, SS app, pendant lighting, granite island w/ seating & full-sized eating area. Kitchen flows into lrg formal dining/living rm & into spacious family rm w/ gas fireplace & custom built-ins. Main level laundry rm, large office/play room which can be used as a 5th bedrm & a full remodeled bath. Upper level features include, 4 bedrms, luxury 2nd bathrm, a generous master suite w/ luxury master bath w/ pedestal sinks, walk in shower & claw foot tub. Master suite has walk-in closet w/ custom storage. Walk out unfinished bsmnt has a 4th, full bath & lrg crawl space for storage. 1st floor 3 seasons room leads to expansive cedar deck that opens to fully renovated in-ground pool, professionally landscaped yard & 3 car garage. Check out matterport and drone
Property Specifics
| Single Family | |
| — | |
| Contemporary | |
| 1988 | |
| Partial,Walkout | |
| — | |
| No | |
| 1.45 |
| Cook | |
| Fox Hills Estates | |
| 0 / Not Applicable | |
| None | |
| Lake Michigan | |
| Public Sewer | |
| 10094043 | |
| 22344040060000 |
Nearby Schools
| NAME: | DISTRICT: | DISTANCE: | |
|---|---|---|---|
|
Grade School
Bromberek Elementary School |
113A | — | |
|
Middle School
Old Quarry Middle School |
113A | Not in DB | |
|
High School
Lemont Twp High School |
210 | Not in DB | |
Property History
| DATE: | EVENT: | PRICE: | SOURCE: |
|---|---|---|---|
| 28 Dec, 2018 | Sold | $502,000 | MRED MLS |
| 4 Nov, 2018 | Under contract | $519,000 | MRED MLS |
| 25 Sep, 2018 | Listed for sale | $519,000 | MRED MLS |
Room Specifics
Total Bedrooms: 5
Bedrooms Above Ground: 5
Bedrooms Below Ground: 0
Dimensions: —
Floor Type: Hardwood
Dimensions: —
Floor Type: Hardwood
Dimensions: —
Floor Type: Hardwood
Dimensions: —
Floor Type: —
Full Bathrooms: 4
Bathroom Amenities: Separate Shower,Double Sink,Soaking Tub
Bathroom in Basement: 1
Rooms: Bedroom 5,Heated Sun Room,Deck
Basement Description: Unfinished
Other Specifics
| 3 | |
| Concrete Perimeter | |
| Asphalt | |
| Deck, Patio, Porch, Brick Paver Patio, In Ground Pool | |
| Fenced Yard | |
| 90X447X46X105X193X453 | |
| — | |
| Full | |
| Hardwood Floors | |
| Range, Microwave, Dishwasher, Refrigerator, Washer, Dryer, Range Hood | |
| Not in DB | |
| Sidewalks, Street Lights, Street Paved | |
| — | |
| — | |
| Gas Starter |
Tax History
| Year | Property Taxes |
|---|---|
| 2018 | $11,273 |
Contact Agent
Nearby Similar Homes
Nearby Sold Comparables
Contact Agent
Listing Provided By
Keller Williams Experience

