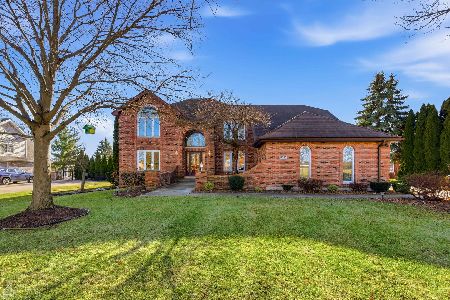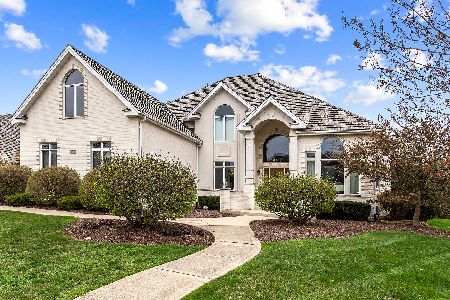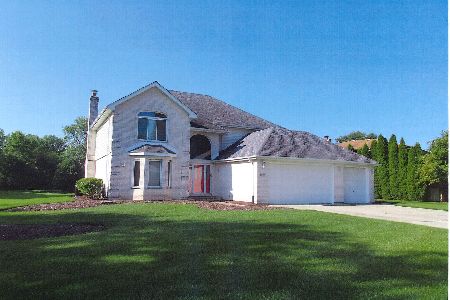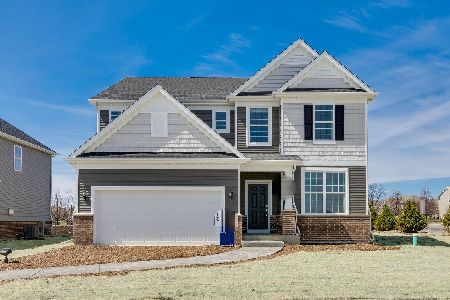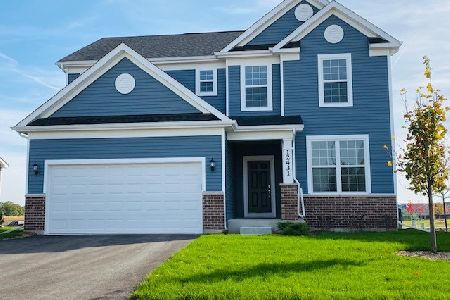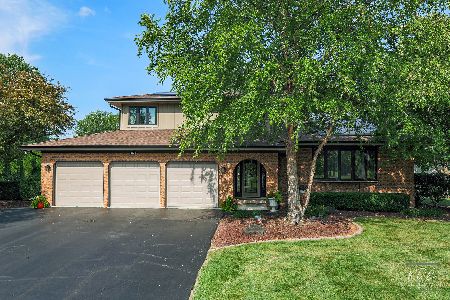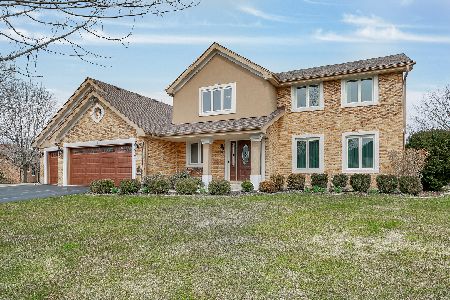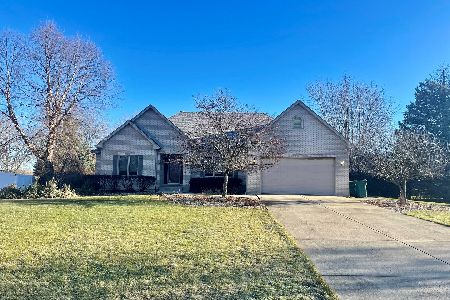13105 Red Drive, Lemont, Illinois 60439
$569,000
|
Sold
|
|
| Status: | Closed |
| Sqft: | 4,477 |
| Cost/Sqft: | $129 |
| Beds: | 4 |
| Baths: | 5 |
| Year Built: | 1988 |
| Property Taxes: | $9,260 |
| Days On Market: | 2879 |
| Lot Size: | 0,88 |
Description
Gorgeous one of a kind 5 bedroom, 4.5 bath Lemont Forrester was completely gutted in 2011! This home has 4,447 square feet on all 4 levels and features vaulted ceilings, hardwood floors, solid oak doors, gourmet kitchen with custom white cabinetry w/molding, KitchenAid SS appliances, granite counter tops, pantry, pot filler, 2 automatic skylights and island with plate cleaner as well as refrigerated drawers. Formal dining room. Spacious master bedroom with full luxury bath with whirlpool tub and walk in closet. Main level features a family room with fireplace, 4th bedroom/office, powder room and gorgeous sun room. Finished basement w/11' ceilings, rec room, movie theater (screen/projector, chairs, tables negotiable), kitchenette, bedroom, 5th bedroom, full bath with multi-head spa shower & laundry! Unbelievable outdoor entertaining complex (man cave) has 408 sf w/full electrical service & TV. Two garages totaling 6.5 spaces! Huge lot on .88 acres! A must see home!!! See 3D Video Tour!
Property Specifics
| Single Family | |
| — | |
| Quad Level | |
| 1988 | |
| Full | |
| — | |
| No | |
| 0.88 |
| Cook | |
| — | |
| 0 / Not Applicable | |
| None | |
| Public | |
| Public Sewer | |
| 09894269 | |
| 22344040050000 |
Property History
| DATE: | EVENT: | PRICE: | SOURCE: |
|---|---|---|---|
| 18 May, 2018 | Sold | $569,000 | MRED MLS |
| 29 Mar, 2018 | Under contract | $579,000 | MRED MLS |
| 23 Mar, 2018 | Listed for sale | $579,000 | MRED MLS |
| 16 Oct, 2024 | Sold | $832,000 | MRED MLS |
| 23 Sep, 2024 | Under contract | $825,000 | MRED MLS |
| — | Last price change | $850,000 | MRED MLS |
| 19 Jun, 2024 | Listed for sale | $850,000 | MRED MLS |
Room Specifics
Total Bedrooms: 5
Bedrooms Above Ground: 4
Bedrooms Below Ground: 1
Dimensions: —
Floor Type: Hardwood
Dimensions: —
Floor Type: Hardwood
Dimensions: —
Floor Type: Hardwood
Dimensions: —
Floor Type: —
Full Bathrooms: 5
Bathroom Amenities: Whirlpool,Separate Shower,Bidet,Full Body Spray Shower
Bathroom in Basement: 1
Rooms: Bedroom 5,Theatre Room,Sun Room
Basement Description: Finished,Exterior Access
Other Specifics
| 6.5 | |
| Concrete Perimeter | |
| Asphalt,Concrete | |
| Patio, Screened Patio, Stamped Concrete Patio | |
| Irregular Lot | |
| 43X43X22X69X266X244X144 | |
| — | |
| Full | |
| Vaulted/Cathedral Ceilings, Skylight(s), Bar-Wet, Hardwood Floors, First Floor Bedroom, In-Law Arrangement | |
| Double Oven, Microwave, Dishwasher, Refrigerator, Bar Fridge, Washer, Dryer, Disposal, Stainless Steel Appliance(s), Range Hood | |
| Not in DB | |
| Street Lights, Street Paved | |
| — | |
| — | |
| Wood Burning, Gas Log, Gas Starter |
Tax History
| Year | Property Taxes |
|---|---|
| 2018 | $9,260 |
| 2024 | $10,230 |
Contact Agent
Nearby Similar Homes
Nearby Sold Comparables
Contact Agent
Listing Provided By
Coldwell Banker Residential

