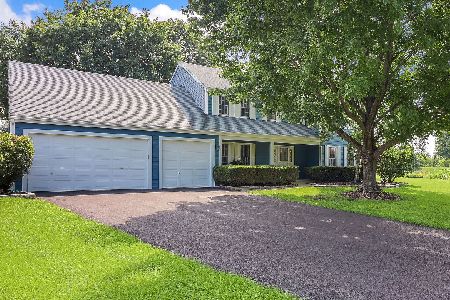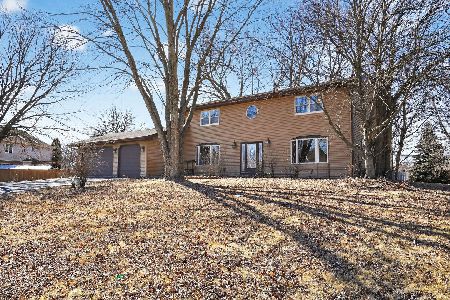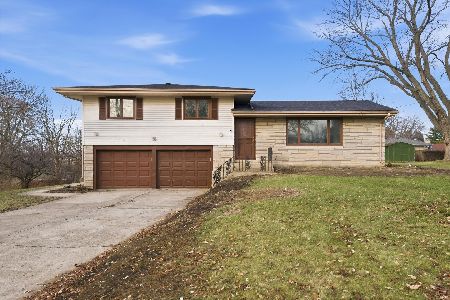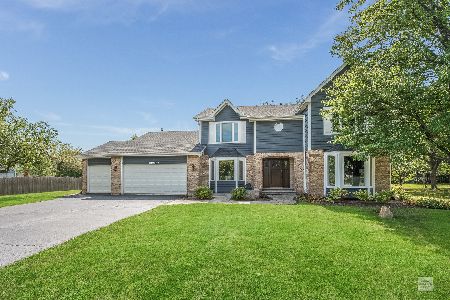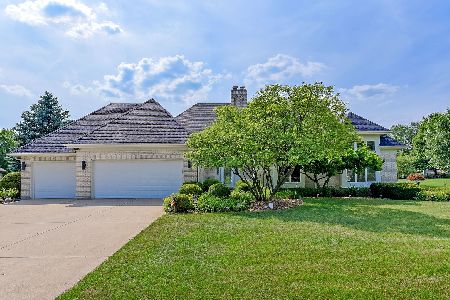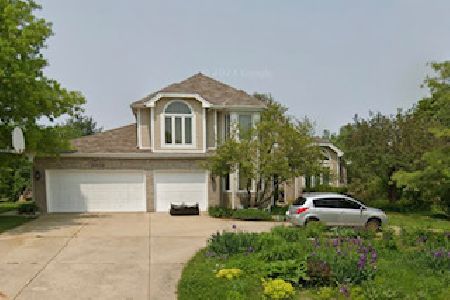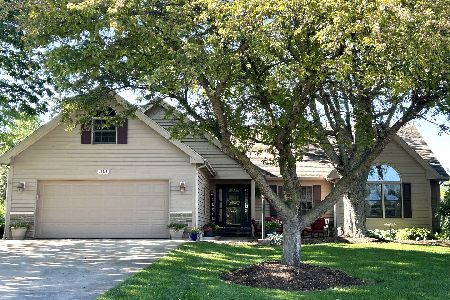13105 Vicky Street, Plainfield, Illinois 60585
$367,000
|
Sold
|
|
| Status: | Closed |
| Sqft: | 2,707 |
| Cost/Sqft: | $138 |
| Beds: | 4 |
| Baths: | 3 |
| Year Built: | 1989 |
| Property Taxes: | $8,468 |
| Days On Market: | 3176 |
| Lot Size: | 0,69 |
Description
Outstanding custom home on a beautifully landscaped corner 2/3 acre lot with a great north Plainfield location! This home features many recent updates and is in excellent condition! Newer carpeting, light fixtures, stylish updated baths, 1 year old stainless kitchen quality appliances, and more! Main floor Den and main floor Laundry with storage, Stunning Family Room with vaulted ceiling and floor to ceiling fireplace, beautiful Master Bedroom with walk-in closet, spacious bedrooms including extra floored storage room adjacent to main 2nd floor bath-another bath could easily be added! Oversize, extra deep 2.5 car side load garage! Absolutely incredible 1600 square foot multi level deck with built in planters and storage, covered sitting area with benches, basketball hoop with play area, treehouse, and plenty of yard for outdoor activities. Furnace less than 2 years old, hot water heater 2 years old, well tank replaced 2017. 1 Year Home Warranty included!
Property Specifics
| Single Family | |
| — | |
| Georgian | |
| 1989 | |
| Full | |
| — | |
| No | |
| 0.69 |
| Will | |
| Graver Country Estates | |
| 0 / Not Applicable | |
| None | |
| Private Well | |
| Septic-Mechanical, Septic-Private | |
| 09665095 | |
| 0701343050040000 |
Nearby Schools
| NAME: | DISTRICT: | DISTANCE: | |
|---|---|---|---|
|
Grade School
Liberty Elementary School |
202 | — | |
|
Middle School
John F Kennedy Middle School |
202 | Not in DB | |
|
High School
Plainfield East High School |
202 | Not in DB | |
Property History
| DATE: | EVENT: | PRICE: | SOURCE: |
|---|---|---|---|
| 9 Nov, 2017 | Sold | $367,000 | MRED MLS |
| 1 Sep, 2017 | Under contract | $372,900 | MRED MLS |
| — | Last price change | $378,900 | MRED MLS |
| 20 Jun, 2017 | Listed for sale | $378,900 | MRED MLS |
Room Specifics
Total Bedrooms: 4
Bedrooms Above Ground: 4
Bedrooms Below Ground: 0
Dimensions: —
Floor Type: Carpet
Dimensions: —
Floor Type: Carpet
Dimensions: —
Floor Type: Carpet
Full Bathrooms: 3
Bathroom Amenities: Separate Shower,Double Sink
Bathroom in Basement: 0
Rooms: Den,Eating Area
Basement Description: Partially Finished
Other Specifics
| 2.5 | |
| Concrete Perimeter | |
| Concrete | |
| Deck, Storms/Screens | |
| Corner Lot | |
| 74 X 44 X 130 X 135 X 231 | |
| — | |
| Full | |
| Vaulted/Cathedral Ceilings, Skylight(s), Hardwood Floors, Wood Laminate Floors, First Floor Laundry | |
| Double Oven, Microwave, Dishwasher, Refrigerator, Washer, Dryer, Stainless Steel Appliance(s), Cooktop, Built-In Oven | |
| Not in DB | |
| Street Lights, Street Paved | |
| — | |
| — | |
| Wood Burning, Attached Fireplace Doors/Screen, Gas Starter |
Tax History
| Year | Property Taxes |
|---|---|
| 2017 | $8,468 |
Contact Agent
Nearby Similar Homes
Nearby Sold Comparables
Contact Agent
Listing Provided By
Coldwell Banker The Real Estate Group

