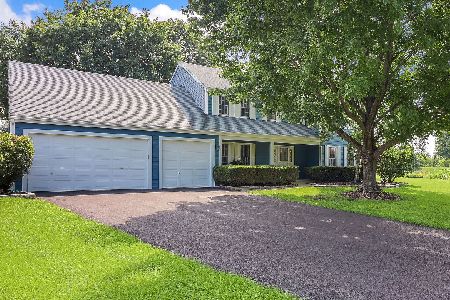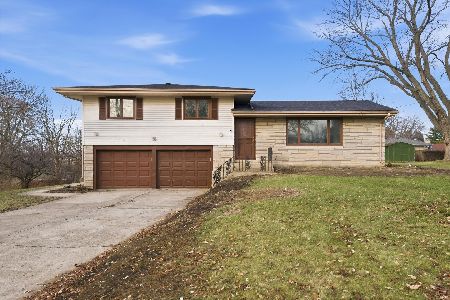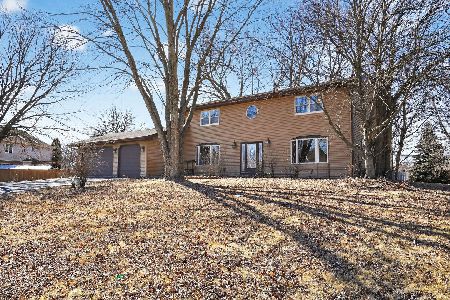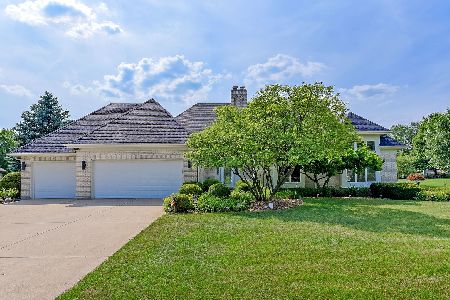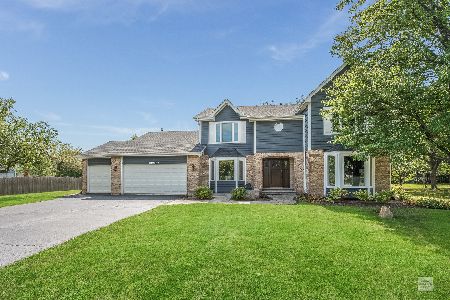13151 Vicky Street, Plainfield, Illinois 60585
$367,500
|
Sold
|
|
| Status: | Closed |
| Sqft: | 2,522 |
| Cost/Sqft: | $147 |
| Beds: | 4 |
| Baths: | 4 |
| Year Built: | 1992 |
| Property Taxes: | $8,223 |
| Days On Market: | 2329 |
| Lot Size: | 0,94 |
Description
Dreams are made of this! A country like setting yet close to everything you need and what a serene, peaceful view from your back deck! This spacious, warm and inviting home was custom built, set on an acre of land with open land behind and has everything you need: wrap around front porch, a gracious foyer that opens to a living room and dining room. Turned, open stair leads to the second level. Kitchen features more cabinetry than you will ever need, breakfast bar AND table space, hardwood flooring and neutral carpet throughout. There are beautiful features you won't find everywhere: arched doorways, solid 6 panel doors, crown molding, central vac, 11 zone sprinkler, heated 3-car garage, mudroom/ laundry and a second floor storage area that could be converted to an office/ den or playroom. The full, finished basement offers an additional office/ den, recreation room 3rd full bath and wet bar.
Property Specifics
| Single Family | |
| — | |
| Traditional | |
| 1992 | |
| Full | |
| — | |
| No | |
| 0.94 |
| Will | |
| Graver Country Estates | |
| 0 / Not Applicable | |
| None | |
| Private Well | |
| Septic-Private | |
| 10546947 | |
| 0701343030250000 |
Nearby Schools
| NAME: | DISTRICT: | DISTANCE: | |
|---|---|---|---|
|
Grade School
Walkers Grove Elementary School |
202 | — | |
|
Middle School
Heritage Grove Middle School |
202 | Not in DB | |
|
High School
Plainfield North High School |
202 | Not in DB | |
Property History
| DATE: | EVENT: | PRICE: | SOURCE: |
|---|---|---|---|
| 16 Sep, 2014 | Sold | $330,000 | MRED MLS |
| 21 Jul, 2014 | Under contract | $349,900 | MRED MLS |
| 4 Jun, 2014 | Listed for sale | $349,900 | MRED MLS |
| 18 Dec, 2019 | Sold | $367,500 | MRED MLS |
| 20 Oct, 2019 | Under contract | $369,900 | MRED MLS |
| 14 Oct, 2019 | Listed for sale | $369,900 | MRED MLS |
Room Specifics
Total Bedrooms: 5
Bedrooms Above Ground: 4
Bedrooms Below Ground: 1
Dimensions: —
Floor Type: Carpet
Dimensions: —
Floor Type: Carpet
Dimensions: —
Floor Type: Carpet
Dimensions: —
Floor Type: —
Full Bathrooms: 4
Bathroom Amenities: Whirlpool,Separate Shower,Double Sink
Bathroom in Basement: 1
Rooms: Bedroom 5,Eating Area,Office,Recreation Room
Basement Description: Finished
Other Specifics
| 3 | |
| Concrete Perimeter | |
| Asphalt | |
| Deck, Storms/Screens | |
| — | |
| 132X282X139X326 | |
| — | |
| Full | |
| Hardwood Floors, First Floor Laundry | |
| Range, Microwave, Dishwasher, Refrigerator, Washer, Dryer | |
| Not in DB | |
| Street Paved | |
| — | |
| — | |
| Wood Burning, Gas Log, Gas Starter |
Tax History
| Year | Property Taxes |
|---|---|
| 2014 | $7,883 |
| 2019 | $8,223 |
Contact Agent
Nearby Similar Homes
Nearby Sold Comparables
Contact Agent
Listing Provided By
RE/MAX Suburban

