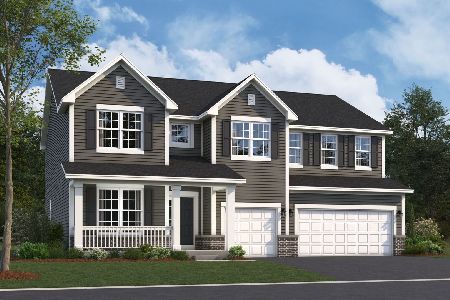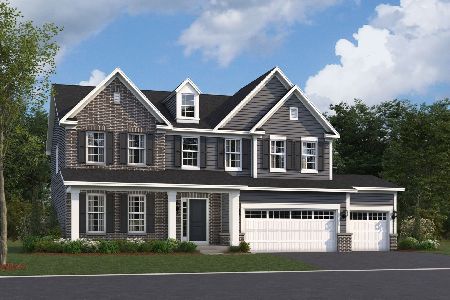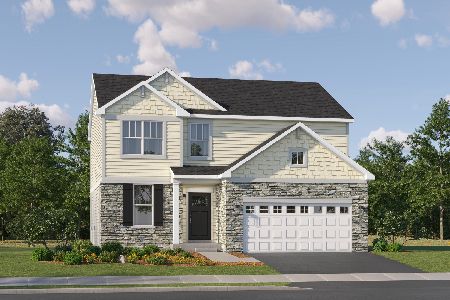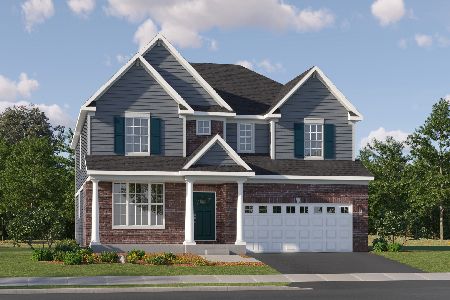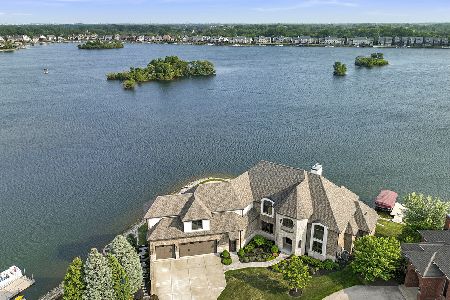13108 Blue Heron Cv, Plainfield, Illinois 60585
$790,000
|
Sold
|
|
| Status: | Closed |
| Sqft: | 9,700 |
| Cost/Sqft: | $85 |
| Beds: | 5 |
| Baths: | 6 |
| Year Built: | 2004 |
| Property Taxes: | $26,565 |
| Days On Market: | 1970 |
| Lot Size: | 0,30 |
Description
BEST BARGAIN PRICE! EAST FACING Aesthetically designed, All WHITE BRICK Custom home in exclusive sought after gated community. Boasting Resort style living located on 143 acre recreational Lake and serene surroundings. Magnificent beauty opens into captivating open floor plan, flanked with marble flooring grand foyer, Sun drenched family room with floor to ceiling windows and lake Views. Over 9500 sq ft home features 5 spacious bedrooms and 5.1 bathrooms, 2 Sunrooms, a Library and an exercise room. Enjoy your morning cup of coffee on the balcony from all levels, or enjoy a sunset from the Gazebo over the lake. Open concept continues on 2nd floor with additional Sunroom, loft and hallway. Huge Master Suite features Fireplace, additional seating area, balcony and Spa like bath with marble flooring. Entertainment at its best in Full Finished Walkout Basement. Conveniently located just minutes from I-55, allowing for an easy commute to and from your lake house retreat. Must See!
Property Specifics
| Single Family | |
| — | |
| Traditional | |
| 2004 | |
| Full,Walkout | |
| — | |
| Yes | |
| 0.3 |
| Will | |
| The Lakelands | |
| 180 / Annual | |
| Security,Lake Rights | |
| Lake Michigan | |
| Public Sewer | |
| 10826765 | |
| 0701353012060000 |
Nearby Schools
| NAME: | DISTRICT: | DISTANCE: | |
|---|---|---|---|
|
Grade School
Liberty Elementary School |
202 | — | |
|
Middle School
John F Kennedy Middle School |
202 | Not in DB | |
|
High School
Plainfield East High School |
202 | Not in DB | |
Property History
| DATE: | EVENT: | PRICE: | SOURCE: |
|---|---|---|---|
| 25 Nov, 2020 | Sold | $790,000 | MRED MLS |
| 10 Oct, 2020 | Under contract | $825,000 | MRED MLS |
| — | Last price change | $850,000 | MRED MLS |
| 21 Aug, 2020 | Listed for sale | $850,000 | MRED MLS |
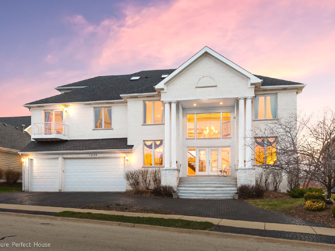
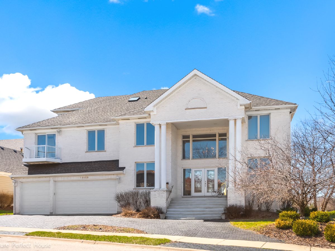
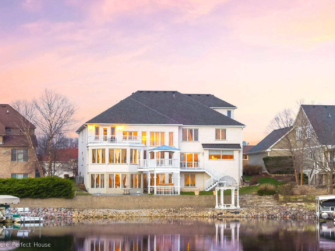
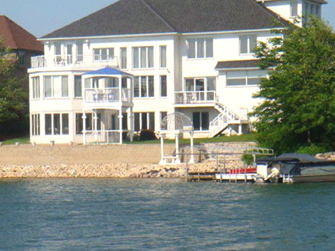
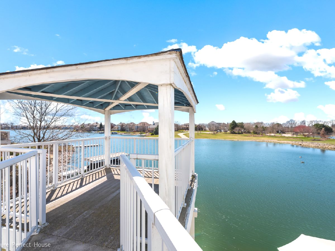
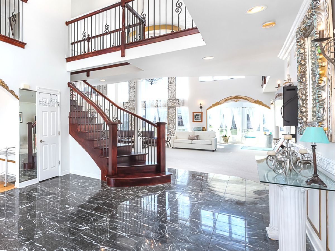
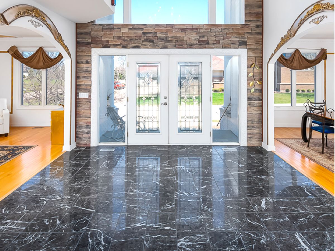
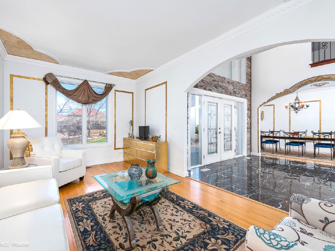
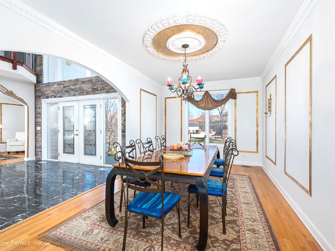
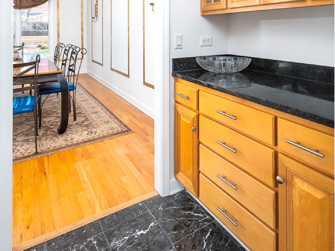
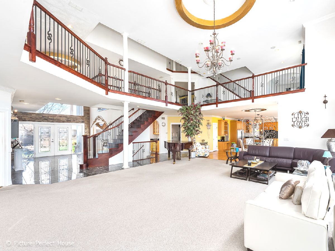
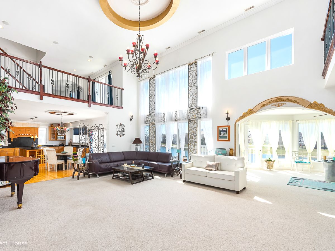
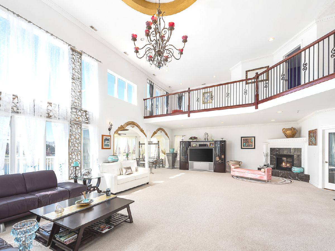
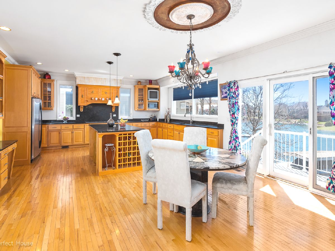
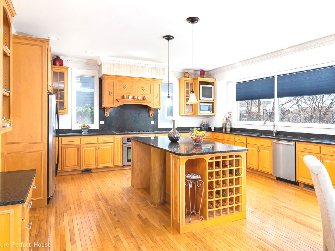
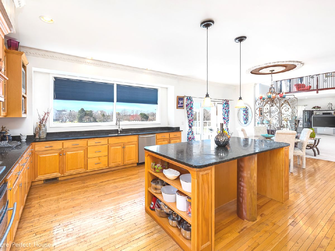
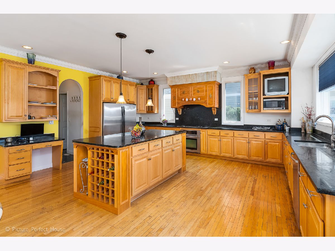
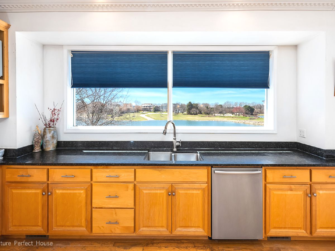
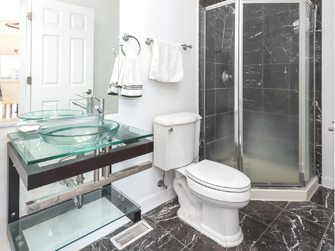
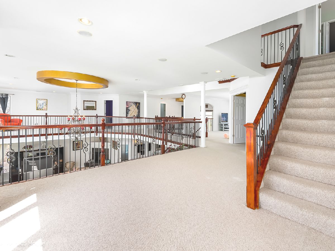
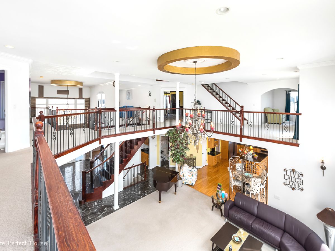
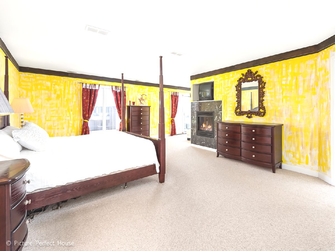
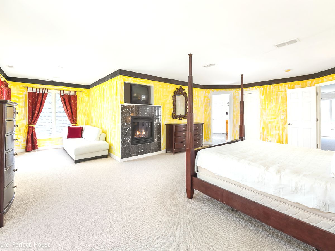
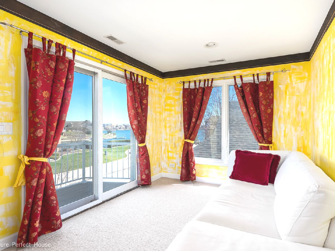
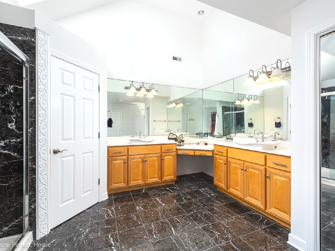
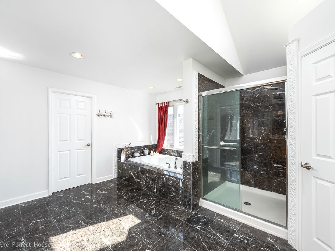
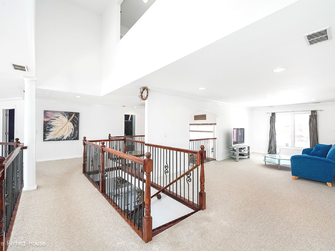
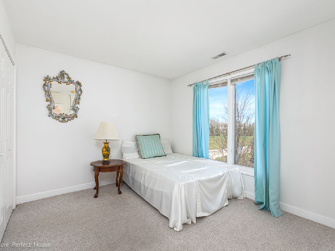
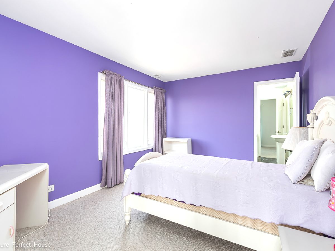
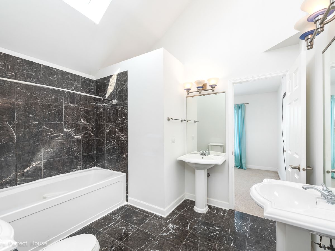
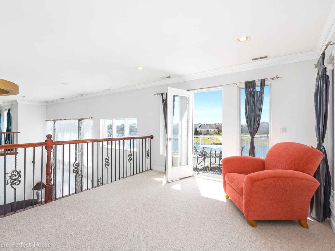
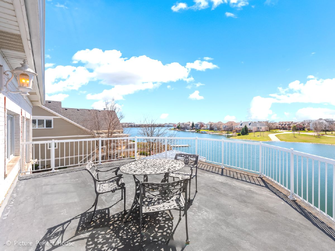
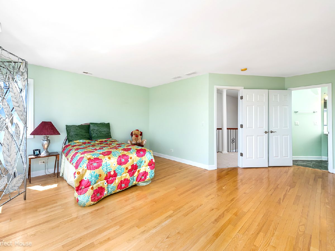
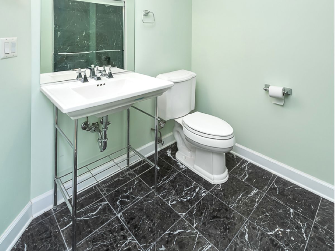
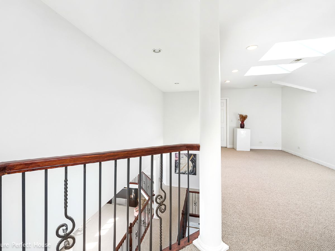
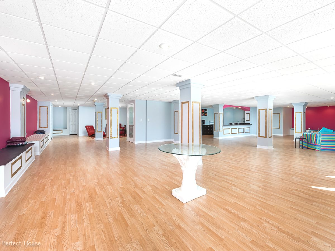
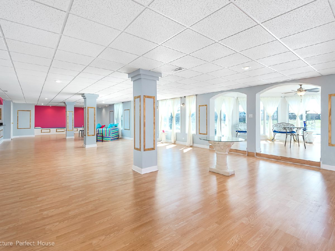
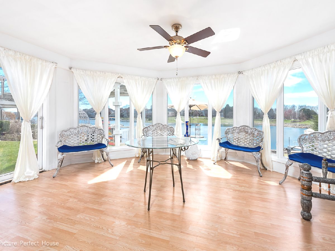
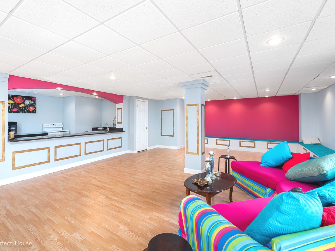
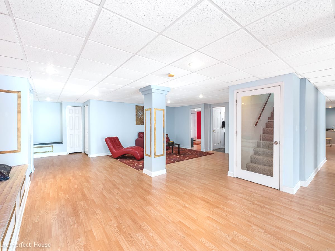
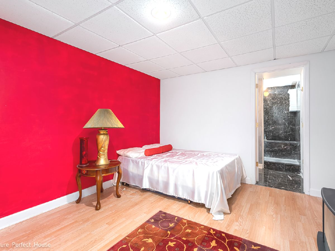
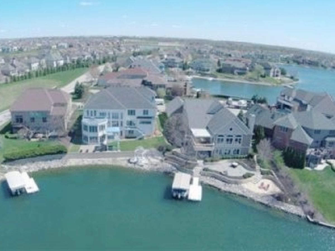
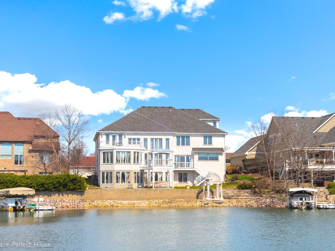
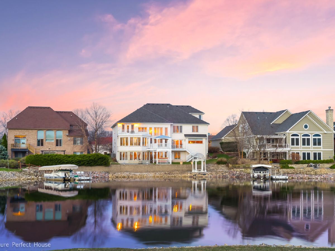
Room Specifics
Total Bedrooms: 5
Bedrooms Above Ground: 5
Bedrooms Below Ground: 0
Dimensions: —
Floor Type: Carpet
Dimensions: —
Floor Type: Carpet
Dimensions: —
Floor Type: Hardwood
Dimensions: —
Floor Type: —
Full Bathrooms: 6
Bathroom Amenities: Whirlpool,Separate Shower
Bathroom in Basement: 1
Rooms: Bedroom 5,Breakfast Room,Den,Exercise Room,Foyer,Loft,Recreation Room,Sitting Room,Sun Room
Basement Description: Finished,Exterior Access
Other Specifics
| 3 | |
| Concrete Perimeter | |
| Concrete,Circular | |
| Balcony, Deck, Patio, Porch, Roof Deck, Storms/Screens | |
| Cul-De-Sac,Lake Front,Landscaped,Water Rights,Water View | |
| 91X190X162X187 | |
| — | |
| Full | |
| Vaulted/Cathedral Ceilings, Skylight(s), Bar-Wet, Hardwood Floors, First Floor Bedroom, First Floor Full Bath | |
| Range, Microwave, Dishwasher, Refrigerator, Washer, Dryer, Disposal, Stainless Steel Appliance(s) | |
| Not in DB | |
| Lake, Water Rights, Curbs, Gated, Sidewalks, Street Paved | |
| — | |
| — | |
| Gas Starter |
Tax History
| Year | Property Taxes |
|---|---|
| 2020 | $26,565 |
Contact Agent
Nearby Similar Homes
Nearby Sold Comparables
Contact Agent
Listing Provided By
john greene, Realtor


