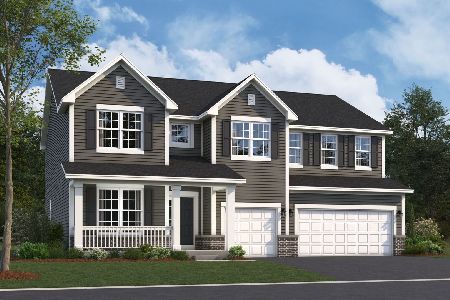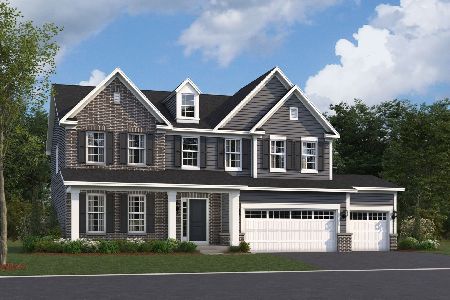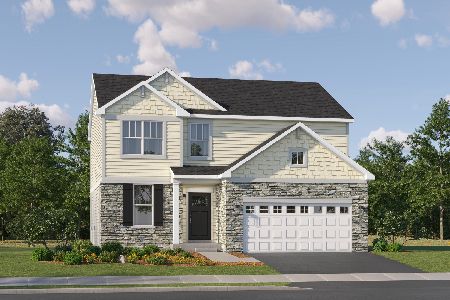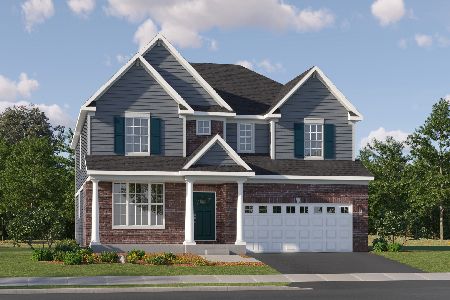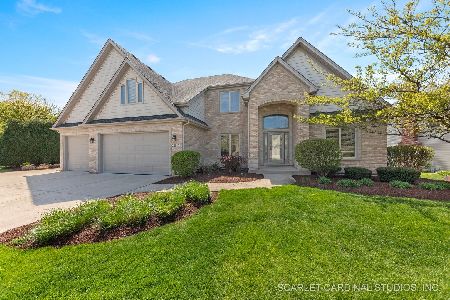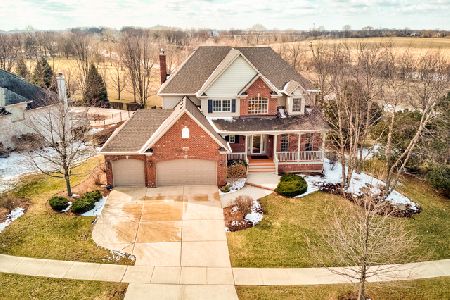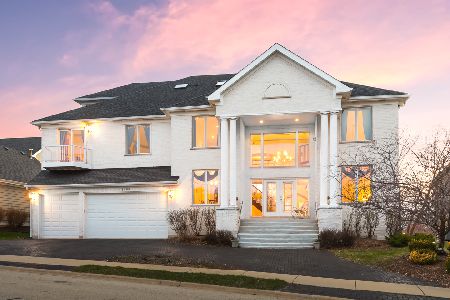23007 Eider Drive, Plainfield, Illinois 60585
$435,000
|
Sold
|
|
| Status: | Closed |
| Sqft: | 4,724 |
| Cost/Sqft: | $93 |
| Beds: | 5 |
| Baths: | 5 |
| Year Built: | 2005 |
| Property Taxes: | $15,516 |
| Days On Market: | 3575 |
| Lot Size: | 0,39 |
Description
MAJOR PRICE REDUCTION .Can't miss this amazing opportunity to own this 5 bedroom, 5 walk in closets, 5 bath room home. Grand dramatic entrance, open floor plan, 2 story family room with grand stone fire place. Wrought Iron stair case leading to a huge loft overlooking the family room. Custom gourmet kitchen with granite counter tops, stainless steel appliances, warming drawer & wine cooler. 3 car side load garage with separate entrance to the walkout basement. Bathroom rough in the basement. Spa like Master Bath with Jets & Jacuzzi. Vaulted ceilings in all bedrooms. Oak trim & doors. Pella windows. Walls with custom rounded corners. Some TLC needed. Short Sale.
Property Specifics
| Single Family | |
| — | |
| — | |
| 2005 | |
| Full,Walkout | |
| — | |
| No | |
| 0.39 |
| Will | |
| — | |
| 375 / Annual | |
| None | |
| Public | |
| Public Sewer | |
| 09179152 | |
| 0701351060430000 |
Nearby Schools
| NAME: | DISTRICT: | DISTANCE: | |
|---|---|---|---|
|
Grade School
Liberty Elementary School |
202 | — | |
|
Middle School
John F Kennedy Middle School |
202 | Not in DB | |
|
High School
Plainfield East High School |
202 | Not in DB | |
Property History
| DATE: | EVENT: | PRICE: | SOURCE: |
|---|---|---|---|
| 23 Jan, 2017 | Sold | $435,000 | MRED MLS |
| 20 Jun, 2016 | Under contract | $440,000 | MRED MLS |
| — | Last price change | $450,000 | MRED MLS |
| 30 Mar, 2016 | Listed for sale | $525,000 | MRED MLS |
Room Specifics
Total Bedrooms: 5
Bedrooms Above Ground: 5
Bedrooms Below Ground: 0
Dimensions: —
Floor Type: Carpet
Dimensions: —
Floor Type: Carpet
Dimensions: —
Floor Type: Carpet
Dimensions: —
Floor Type: —
Full Bathrooms: 5
Bathroom Amenities: Whirlpool,Separate Shower,Double Sink,Soaking Tub
Bathroom in Basement: 0
Rooms: Bedroom 5,Breakfast Room,Foyer,Loft,Walk In Closet
Basement Description: Partially Finished,Unfinished
Other Specifics
| 3 | |
| Concrete Perimeter | |
| Concrete | |
| — | |
| — | |
| 31X29X149X190X162 | |
| Unfinished | |
| Full | |
| Vaulted/Cathedral Ceilings, Hardwood Floors, First Floor Bedroom, First Floor Laundry, First Floor Full Bath | |
| Double Oven, Range, Microwave, Dishwasher, Refrigerator, Disposal, Stainless Steel Appliance(s), Wine Refrigerator | |
| Not in DB | |
| — | |
| — | |
| — | |
| Wood Burning |
Tax History
| Year | Property Taxes |
|---|---|
| 2017 | $15,516 |
Contact Agent
Nearby Similar Homes
Nearby Sold Comparables
Contact Agent
Listing Provided By
Guidance Realty Homes LLC

