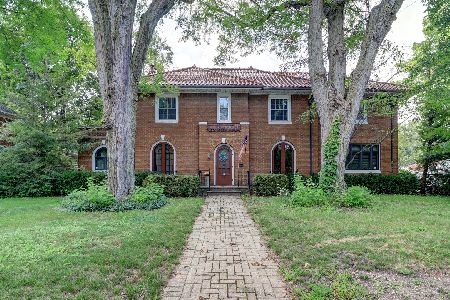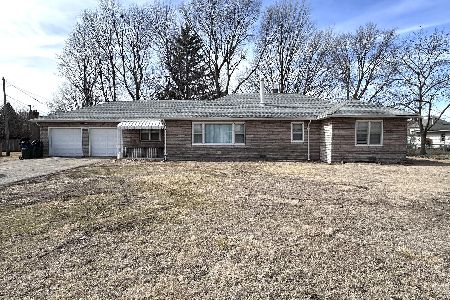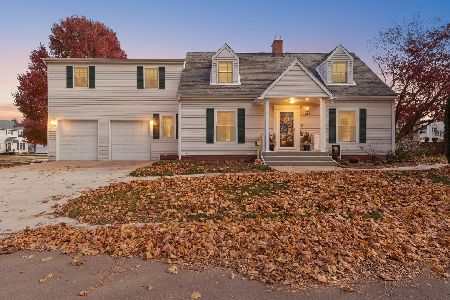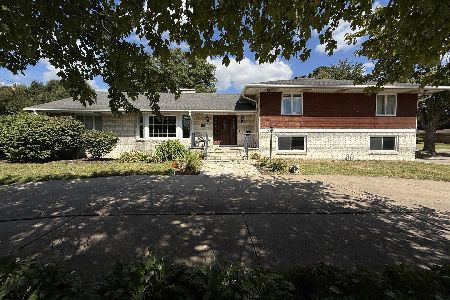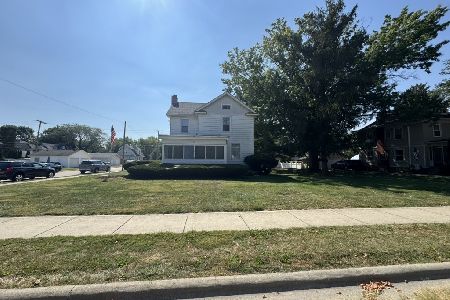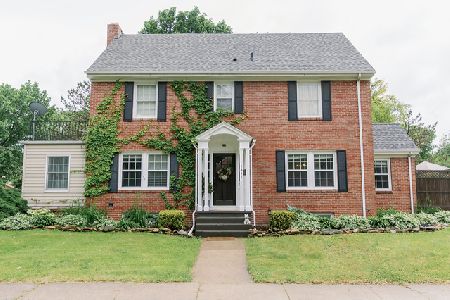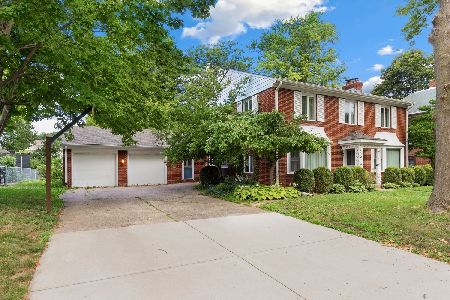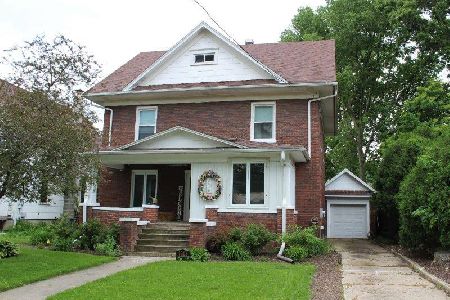1311 1st Avenue, Sterling, Illinois 61081
$85,000
|
Sold
|
|
| Status: | Closed |
| Sqft: | 1,971 |
| Cost/Sqft: | $47 |
| Beds: | 4 |
| Baths: | 2 |
| Year Built: | 1938 |
| Property Taxes: | $0 |
| Days On Market: | 4284 |
| Lot Size: | 0,19 |
Description
Spacious, brick, 2 story, 4 bedroom, 1.5 bath home on a corner lot. Large 22x12 living room has hardwood floor and wood burning fireplace. Dining room and den also have hardwood flooring. Has 3 season enclosed porch. Appliances stay. All 3 second floor bedrooms have hard wood flooring and window a/c. 18x9 third floor bedroom has carpet and window a/c. Full basement with shower. Brick 2 car detached garage
Property Specifics
| Single Family | |
| — | |
| — | |
| 1938 | |
| Full | |
| — | |
| No | |
| 0.19 |
| Whiteside | |
| — | |
| 0 / Not Applicable | |
| None | |
| Public | |
| Public Sewer | |
| 08582986 | |
| 11212080060000 |
Property History
| DATE: | EVENT: | PRICE: | SOURCE: |
|---|---|---|---|
| 22 May, 2014 | Sold | $85,000 | MRED MLS |
| 21 Apr, 2014 | Under contract | $92,000 | MRED MLS |
| 11 Apr, 2014 | Listed for sale | $92,000 | MRED MLS |
| 24 Jul, 2020 | Sold | $157,000 | MRED MLS |
| 15 Jun, 2020 | Under contract | $159,900 | MRED MLS |
| 9 Jun, 2020 | Listed for sale | $159,900 | MRED MLS |
Room Specifics
Total Bedrooms: 4
Bedrooms Above Ground: 4
Bedrooms Below Ground: 0
Dimensions: —
Floor Type: Hardwood
Dimensions: —
Floor Type: Hardwood
Dimensions: —
Floor Type: Carpet
Full Bathrooms: 2
Bathroom Amenities: —
Bathroom in Basement: 0
Rooms: Den,Enclosed Porch,Foyer
Basement Description: Unfinished
Other Specifics
| 2 | |
| Concrete Perimeter | |
| Concrete | |
| — | |
| Corner Lot | |
| 50X170 | |
| Finished | |
| None | |
| Hardwood Floors | |
| Range, Microwave, Dishwasher, Refrigerator | |
| Not in DB | |
| Sidewalks, Street Lights, Street Paved | |
| — | |
| — | |
| Wood Burning |
Tax History
| Year | Property Taxes |
|---|---|
| 2020 | $3,029 |
Contact Agent
Nearby Similar Homes
Nearby Sold Comparables
Contact Agent
Listing Provided By
Re/Max Sauk Valley

