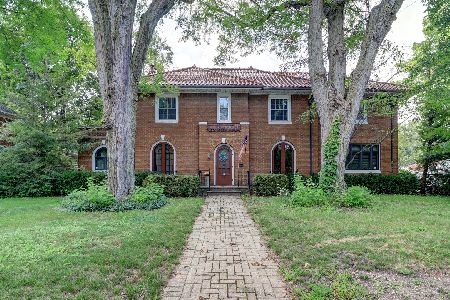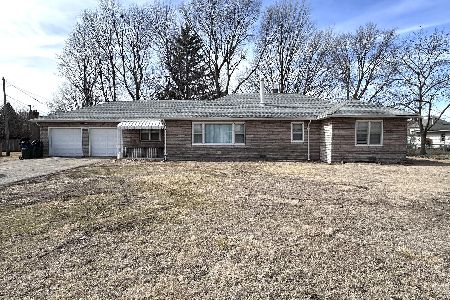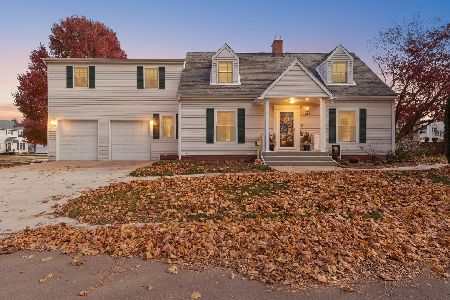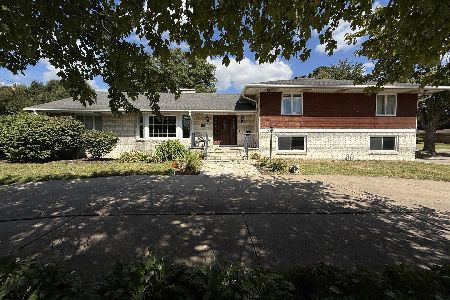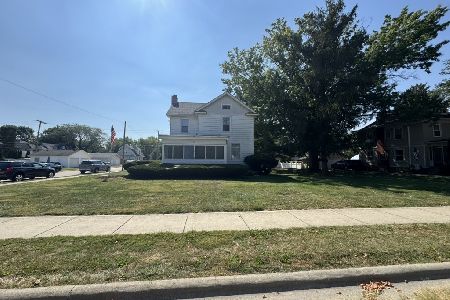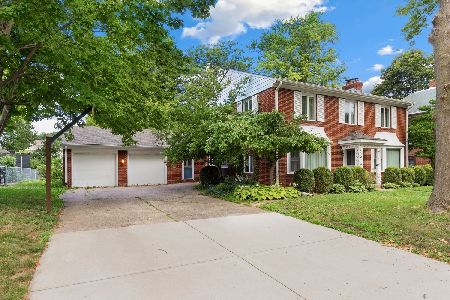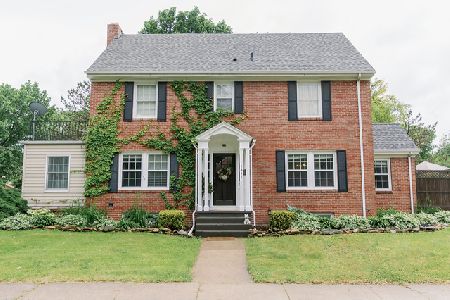1401 1st Avenue, Sterling, Illinois 61081
$110,000
|
Sold
|
|
| Status: | Closed |
| Sqft: | 1,485 |
| Cost/Sqft: | $77 |
| Beds: | 3 |
| Baths: | 2 |
| Year Built: | 1950 |
| Property Taxes: | $2,650 |
| Days On Market: | 2247 |
| Lot Size: | 0,00 |
Description
Very solid, well built home with stone exterior. Kitchen has new cabinets, counter top, and sink 2014. Living room has stone gas fire place and built in bookcase. 9x10 den could be used as a 4th bedroom and has the staircase to second floor bedroom. Second floor bedroom has cedar lined walk in closet and private bath. Finished basement has 15x34 family room with brick fireplace. New furnace 2108. 12x7 breezeway. 12x20 patio. Nicely landscaped corner lot
Property Specifics
| Single Family | |
| — | |
| — | |
| 1950 | |
| Full | |
| — | |
| No | |
| — |
| Whiteside | |
| — | |
| — / Not Applicable | |
| None | |
| Public | |
| Public Sewer | |
| 10570063 | |
| 11212050100000 |
Property History
| DATE: | EVENT: | PRICE: | SOURCE: |
|---|---|---|---|
| 5 Jun, 2009 | Sold | $92,000 | MRED MLS |
| 26 Aug, 2008 | Listed for sale | $125,000 | MRED MLS |
| 18 Oct, 2013 | Sold | $90,000 | MRED MLS |
| 20 Sep, 2013 | Under contract | $93,900 | MRED MLS |
| — | Last price change | $99,900 | MRED MLS |
| 2 Aug, 2013 | Listed for sale | $99,900 | MRED MLS |
| 16 Dec, 2019 | Sold | $110,000 | MRED MLS |
| 13 Nov, 2019 | Under contract | $114,900 | MRED MLS |
| 8 Nov, 2019 | Listed for sale | $114,900 | MRED MLS |
Room Specifics
Total Bedrooms: 3
Bedrooms Above Ground: 3
Bedrooms Below Ground: 0
Dimensions: —
Floor Type: Hardwood
Dimensions: —
Floor Type: Hardwood
Full Bathrooms: 2
Bathroom Amenities: —
Bathroom in Basement: 0
Rooms: Den
Basement Description: Partially Finished
Other Specifics
| 2 | |
| Concrete Perimeter | |
| Concrete | |
| Patio | |
| Corner Lot | |
| 50X181 | |
| — | |
| Full | |
| Hardwood Floors | |
| Range, Microwave, Dishwasher, Refrigerator, Washer, Dryer | |
| Not in DB | |
| Street Lights, Street Paved | |
| — | |
| — | |
| — |
Tax History
| Year | Property Taxes |
|---|---|
| 2009 | $3,618 |
| 2013 | $2,427 |
| 2019 | $2,650 |
Contact Agent
Nearby Similar Homes
Nearby Sold Comparables
Contact Agent
Listing Provided By
Re/Max Sauk Valley

