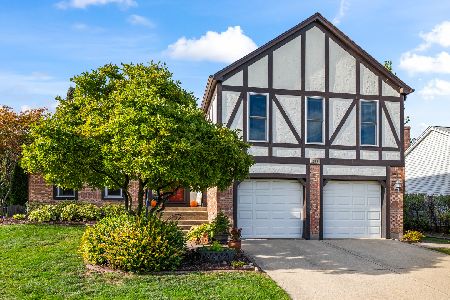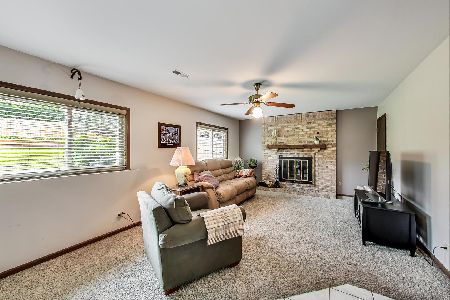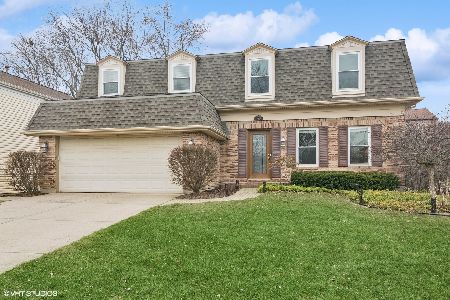1311 Brandywyn Lane, Buffalo Grove, Illinois 60089
$356,000
|
Sold
|
|
| Status: | Closed |
| Sqft: | 2,627 |
| Cost/Sqft: | $137 |
| Beds: | 4 |
| Baths: | 3 |
| Year Built: | 1978 |
| Property Taxes: | $10,831 |
| Days On Market: | 2416 |
| Lot Size: | 0,17 |
Description
* Great location * Great schools * Great home ... large four bedroom, two and one-half bath split-level home with a finished sub-basement located in desirable Strathmore Grove! New carpet and paint throughout! Kitchen with white cabinets, laminate countertops, wood laminate floors and a pantry! Large living and dining room with newer carpet and plenty of windows to let the sun shine in! The family room has newer carpet and windows for great natural light too! New carpeting on the stairs and in all the bedrooms. Large master bedroom with a walk-in closet and private bathroom. Bedrooms two and three have new carpeting and fresh paint. Bedroom four has wood laminate flooring and fresh paint. The hall bathroom has a shower/tub combo. The large sub-basement with new carpet is great for a recreation room plus it has two storage areas. Two-car garage! Great patio and garden areas in the yard. Award winning schools!!
Property Specifics
| Single Family | |
| — | |
| Tri-Level | |
| 1978 | |
| Partial | |
| — | |
| No | |
| 0.17 |
| Lake | |
| Strathmore Grove | |
| 0 / Not Applicable | |
| None | |
| Lake Michigan | |
| Public Sewer | |
| 10452348 | |
| 15294020010000 |
Nearby Schools
| NAME: | DISTRICT: | DISTANCE: | |
|---|---|---|---|
|
Grade School
Prairie Elementary School |
96 | — | |
|
Middle School
Twin Groves Middle School |
96 | Not in DB | |
|
High School
Adlai E Stevenson High School |
125 | Not in DB | |
Property History
| DATE: | EVENT: | PRICE: | SOURCE: |
|---|---|---|---|
| 13 Sep, 2019 | Sold | $356,000 | MRED MLS |
| 28 Jul, 2019 | Under contract | $359,900 | MRED MLS |
| 16 Jul, 2019 | Listed for sale | $359,900 | MRED MLS |
Room Specifics
Total Bedrooms: 4
Bedrooms Above Ground: 4
Bedrooms Below Ground: 0
Dimensions: —
Floor Type: Carpet
Dimensions: —
Floor Type: Carpet
Dimensions: —
Floor Type: Wood Laminate
Full Bathrooms: 3
Bathroom Amenities: —
Bathroom in Basement: 0
Rooms: Recreation Room,Eating Area
Basement Description: Finished,Sub-Basement
Other Specifics
| 2 | |
| Concrete Perimeter | |
| Asphalt | |
| Patio | |
| — | |
| 69X109 | |
| — | |
| Full | |
| — | |
| Range, Microwave, Dishwasher, Refrigerator, Washer, Dryer, Disposal | |
| Not in DB | |
| — | |
| — | |
| — | |
| — |
Tax History
| Year | Property Taxes |
|---|---|
| 2019 | $10,831 |
Contact Agent
Nearby Similar Homes
Nearby Sold Comparables
Contact Agent
Listing Provided By
RE/MAX Suburban













