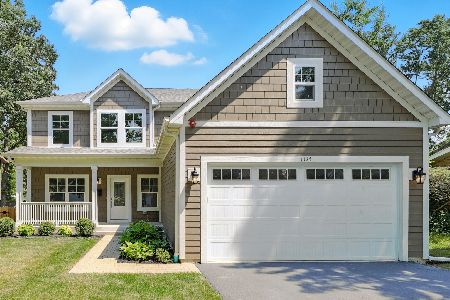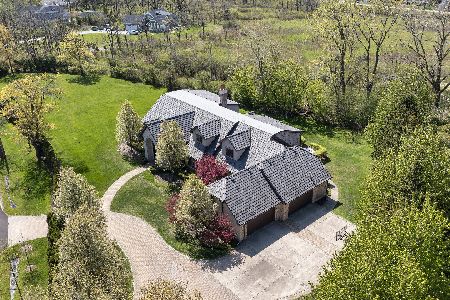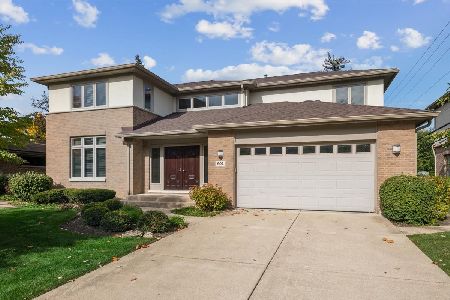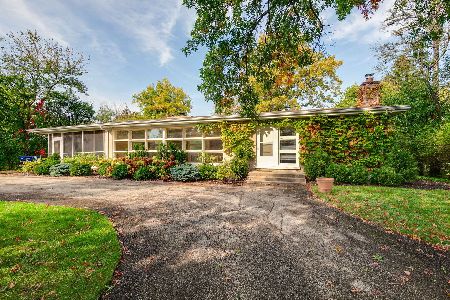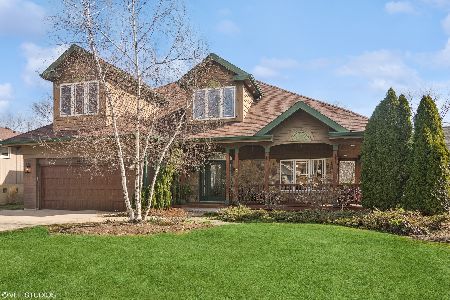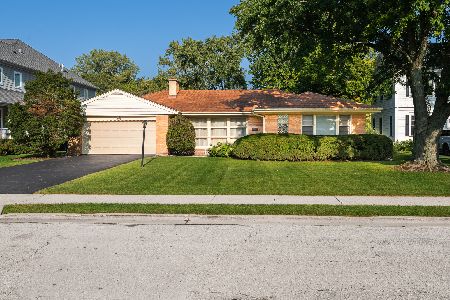1311 Carlisle Place, Deerfield, Illinois 60015
$849,000
|
Sold
|
|
| Status: | Closed |
| Sqft: | 4,285 |
| Cost/Sqft: | $210 |
| Beds: | 4 |
| Baths: | 5 |
| Year Built: | — |
| Property Taxes: | $17,642 |
| Days On Market: | 5296 |
| Lot Size: | 0,35 |
Description
Kids are graduating, time to downsize! Custom built home in NE Dfld has open, spacious flr plan with many special features! Generous dining rm can fit over 20 guests, 2 family rooms, 5 bdrms, 4 full bths, plus 1/2 bth on 1st level w/handpainted sink, heated toliet seats, 3 fireplaces, lg wrap around porch, deck, sep office, storage galore, house painted in '08, carpets just cleaned.NO RENTALS!Nature Preserve adjacent
Property Specifics
| Single Family | |
| — | |
| Quad Level | |
| — | |
| Partial | |
| — | |
| No | |
| 0.35 |
| Lake | |
| — | |
| 0 / Not Applicable | |
| None | |
| Lake Michigan | |
| Public Sewer | |
| 07835410 | |
| 16282140090000 |
Nearby Schools
| NAME: | DISTRICT: | DISTANCE: | |
|---|---|---|---|
|
Grade School
Walden Elementary School |
109 | — | |
|
Middle School
Alan B Shepard Middle School |
109 | Not in DB | |
|
High School
Deerfield High School |
113 | Not in DB | |
Property History
| DATE: | EVENT: | PRICE: | SOURCE: |
|---|---|---|---|
| 11 Jul, 2012 | Sold | $849,000 | MRED MLS |
| 7 Jan, 2012 | Under contract | $899,000 | MRED MLS |
| 16 Jun, 2011 | Listed for sale | $899,000 | MRED MLS |
| 11 Jun, 2024 | Sold | $955,000 | MRED MLS |
| 17 Mar, 2024 | Under contract | $899,000 | MRED MLS |
| 14 Mar, 2024 | Listed for sale | $899,000 | MRED MLS |
Room Specifics
Total Bedrooms: 5
Bedrooms Above Ground: 4
Bedrooms Below Ground: 1
Dimensions: —
Floor Type: Carpet
Dimensions: —
Floor Type: Carpet
Dimensions: —
Floor Type: Carpet
Dimensions: —
Floor Type: —
Full Bathrooms: 5
Bathroom Amenities: Whirlpool,Separate Shower,Double Sink,Full Body Spray Shower,Soaking Tub
Bathroom in Basement: 1
Rooms: Bedroom 5,Deck,Eating Area,Foyer,Mud Room,Office,Walk In Closet
Basement Description: Finished,Crawl
Other Specifics
| 2 | |
| Concrete Perimeter | |
| Concrete | |
| Balcony, Deck, Patio | |
| Nature Preserve Adjacent,Landscaped,Stream(s),Wooded | |
| 75X202X57 | |
| Full,Unfinished | |
| Full | |
| Vaulted/Cathedral Ceilings, Bar-Wet, Hardwood Floors, Second Floor Laundry | |
| — | |
| Not in DB | |
| Pool, Tennis Courts, Sidewalks, Street Paved | |
| — | |
| — | |
| Attached Fireplace Doors/Screen, Gas Log, Gas Starter |
Tax History
| Year | Property Taxes |
|---|---|
| 2012 | $17,642 |
| 2024 | $27,476 |
Contact Agent
Nearby Similar Homes
Nearby Sold Comparables
Contact Agent
Listing Provided By
Berkshire Hathaway HomeServices KoenigRubloff


