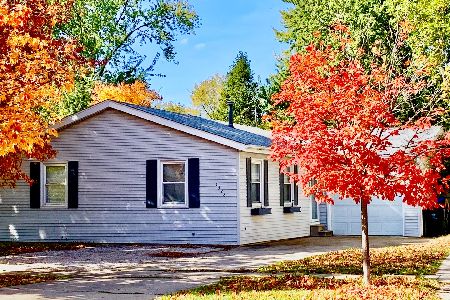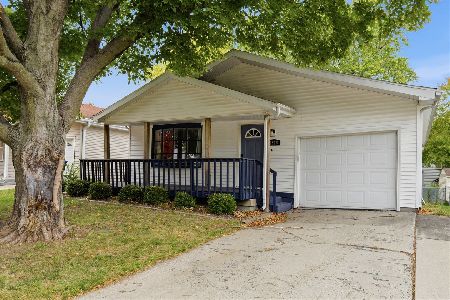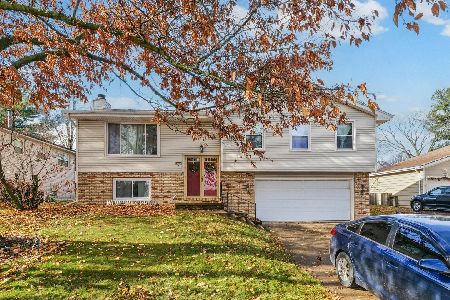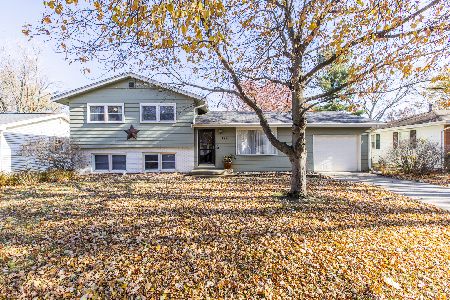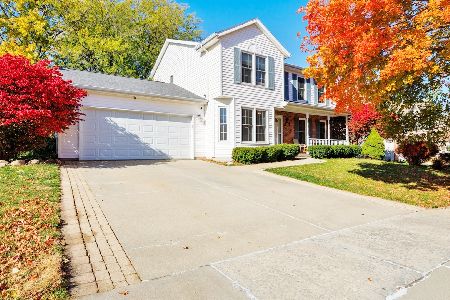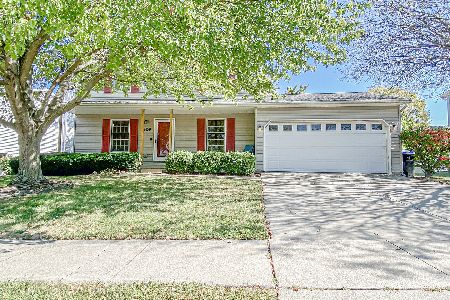1311 Eastport Drive, Bloomington, Illinois 61704
$179,000
|
Sold
|
|
| Status: | Closed |
| Sqft: | 2,102 |
| Cost/Sqft: | $87 |
| Beds: | 4 |
| Baths: | 3 |
| Year Built: | 1994 |
| Property Taxes: | $4,608 |
| Days On Market: | 2428 |
| Lot Size: | 0,18 |
Description
Welcome home to this wonderful updated home! New carpeting on the main level and up the stairs. There is tons of living space on the main level with a great open kitchen that was updated in 2016, with new appliances, backsplash, and countertops. The new sliding glass door looks out onto the large deck that was updated in 2018 and into the fenced backyard. The half bath on the main level has been recently updated. The second floor offers a HUGE master bedroom with a walk in closet. Three additional bedrooms are also on the second floor, including the laundry room and hallway bathroom. The finished basement has a large family room with a wet bar. There is tons of storage in the basement as well. The roof was replaced in 2015, windows 2014 with a lifetime transferable warranty, along with the sliding glass door. There is plenty of off street parking with the additional concrete pad.
Property Specifics
| Single Family | |
| — | |
| Traditional | |
| 1994 | |
| Full | |
| — | |
| No | |
| 0.18 |
| Mc Lean | |
| Highlands | |
| 0 / Not Applicable | |
| None | |
| Public | |
| Public Sewer | |
| 10343879 | |
| 1436328021 |
Nearby Schools
| NAME: | DISTRICT: | DISTANCE: | |
|---|---|---|---|
|
Grade School
Colene Hoose Elementary |
5 | — | |
|
Middle School
Chiddix Jr High |
5 | Not in DB | |
|
High School
Normal Community High School |
5 | Not in DB | |
Property History
| DATE: | EVENT: | PRICE: | SOURCE: |
|---|---|---|---|
| 9 Aug, 2019 | Sold | $179,000 | MRED MLS |
| 30 Jun, 2019 | Under contract | $182,500 | MRED MLS |
| — | Last price change | $184,900 | MRED MLS |
| 16 Apr, 2019 | Listed for sale | $189,900 | MRED MLS |
Room Specifics
Total Bedrooms: 4
Bedrooms Above Ground: 4
Bedrooms Below Ground: 0
Dimensions: —
Floor Type: Carpet
Dimensions: —
Floor Type: Carpet
Dimensions: —
Floor Type: Carpet
Full Bathrooms: 3
Bathroom Amenities: —
Bathroom in Basement: 0
Rooms: No additional rooms
Basement Description: Partially Finished
Other Specifics
| 2 | |
| — | |
| Concrete | |
| Deck, Porch | |
| Fenced Yard | |
| 66X122 | |
| — | |
| Full | |
| Bar-Wet, Hardwood Floors, Wood Laminate Floors, Second Floor Laundry, Walk-In Closet(s) | |
| Range, Microwave, Dishwasher, Refrigerator | |
| Not in DB | |
| Sidewalks, Street Lights, Street Paved | |
| — | |
| — | |
| Wood Burning |
Tax History
| Year | Property Taxes |
|---|---|
| 2019 | $4,608 |
Contact Agent
Nearby Similar Homes
Nearby Sold Comparables
Contact Agent
Listing Provided By
RE/MAX Rising

