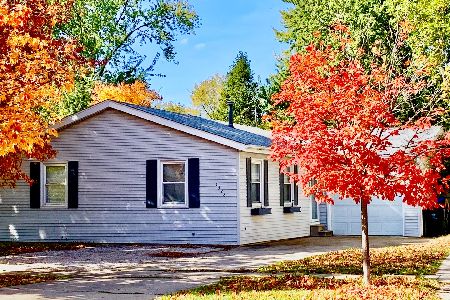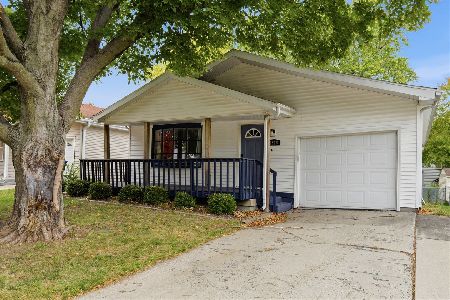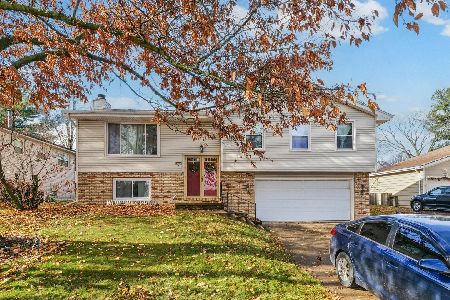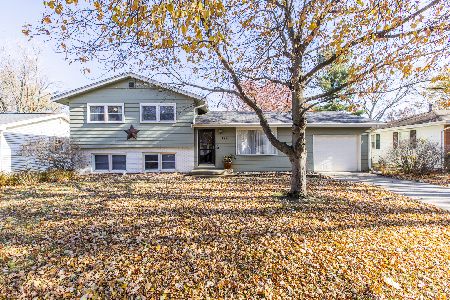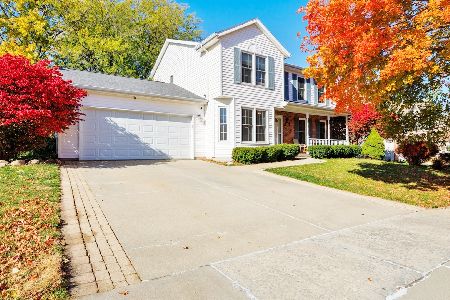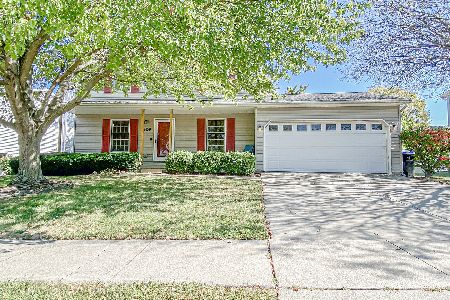1313 Eastport Drive, Bloomington, Illinois 61704
$193,900
|
Sold
|
|
| Status: | Closed |
| Sqft: | 1,866 |
| Cost/Sqft: | $104 |
| Beds: | 4 |
| Baths: | 3 |
| Year Built: | 1994 |
| Property Taxes: | $4,493 |
| Days On Market: | 2376 |
| Lot Size: | 0,18 |
Description
This is the home you have been looking for! This four bedroom home has been updated and features a finished basement, mud room, screened porch, fenced yard, walk in closets and playground equipment. Front room can be living room or dining room, current owners use it as a play room. Many trendy updates include white trim, banisters, doors, tile flooring in kitchen and bathrooms, updated vanities, huge custom built shed, custom built bench/cubby system in mud room/laundry room and an immaculate updated garage! Additional home updates include: Furnace/Air: 2016 Water heater (50 gallon): 2016 Roof: 2010 Shed (10x10): 2015 Window World Windows: new over last eight years Brick edging front and back yard: 2013 Updated trim and doors throughout house: over eight years Garage floor epoxy: 2016 Stove: 2014 Refrigerator: 2015
Property Specifics
| Single Family | |
| — | |
| Traditional | |
| 1994 | |
| Partial | |
| — | |
| No | |
| 0.18 |
| Mc Lean | |
| Highland East | |
| 0 / Not Applicable | |
| None | |
| Public | |
| Public Sewer | |
| 10406465 | |
| 1436328020 |
Nearby Schools
| NAME: | DISTRICT: | DISTANCE: | |
|---|---|---|---|
|
Grade School
Colene Hoose Elementary |
5 | — | |
|
Middle School
Chiddix Jr High |
5 | Not in DB | |
|
High School
Normal Community High School |
5 | Not in DB | |
Property History
| DATE: | EVENT: | PRICE: | SOURCE: |
|---|---|---|---|
| 6 Jun, 2008 | Sold | $171,000 | MRED MLS |
| 5 May, 2008 | Under contract | $174,900 | MRED MLS |
| 8 Apr, 2008 | Listed for sale | $179,900 | MRED MLS |
| 7 Oct, 2019 | Sold | $193,900 | MRED MLS |
| 1 Aug, 2019 | Under contract | $194,900 | MRED MLS |
| — | Last price change | $199,900 | MRED MLS |
| 6 Jun, 2019 | Listed for sale | $199,900 | MRED MLS |
Room Specifics
Total Bedrooms: 4
Bedrooms Above Ground: 4
Bedrooms Below Ground: 0
Dimensions: —
Floor Type: Carpet
Dimensions: —
Floor Type: Carpet
Dimensions: —
Floor Type: Carpet
Full Bathrooms: 3
Bathroom Amenities: —
Bathroom in Basement: 0
Rooms: Family Room
Basement Description: Partially Finished
Other Specifics
| 2 | |
| — | |
| — | |
| Patio, Porch Screened, Porch | |
| Fenced Yard,Landscaped,Mature Trees | |
| 69 X 118 | |
| — | |
| Full | |
| Vaulted/Cathedral Ceilings, Walk-In Closet(s) | |
| Range, Microwave, Dishwasher | |
| Not in DB | |
| Sidewalks, Street Lights, Street Paved | |
| — | |
| — | |
| Gas Log, Attached Fireplace Doors/Screen |
Tax History
| Year | Property Taxes |
|---|---|
| 2008 | $3,615 |
| 2019 | $4,493 |
Contact Agent
Nearby Similar Homes
Nearby Sold Comparables
Contact Agent
Listing Provided By
RE/MAX Rising

