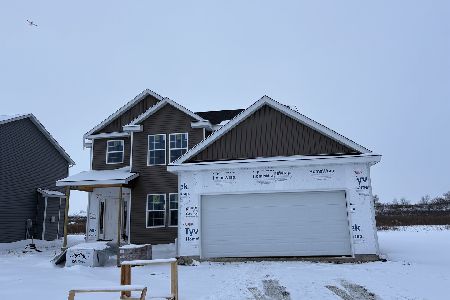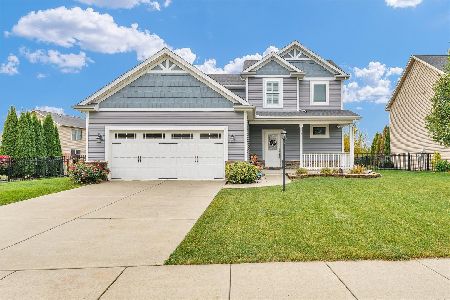1311 Fieldstone Dr, Savoy, Illinois 61874
$295,164
|
Sold
|
|
| Status: | Closed |
| Sqft: | 1,906 |
| Cost/Sqft: | $146 |
| Beds: | 3 |
| Baths: | 4 |
| Year Built: | 2013 |
| Property Taxes: | $0 |
| Days On Market: | 4601 |
| Lot Size: | 0,00 |
Description
New construction by Signature Homebuilders. This is the sought-after Marabel II floor plan. This home features upgrades galore and a finished basement with wet bar, spacious bedroom and full bath.
Property Specifics
| Single Family | |
| — | |
| — | |
| 2013 | |
| — | |
| — | |
| No | |
| — |
| Champaign | |
| Fieldstone | |
| — / — | |
| — | |
| — | |
| — | |
| 09451797 | |
| 292612127019 |
Nearby Schools
| NAME: | DISTRICT: | DISTANCE: | |
|---|---|---|---|
|
Grade School
Soc |
— | ||
|
Middle School
Call Unt 4 351-3701 |
Not in DB | ||
|
High School
Centennial High School |
Not in DB | ||
Property History
| DATE: | EVENT: | PRICE: | SOURCE: |
|---|---|---|---|
| 10 Jan, 2013 | Sold | $54,900 | MRED MLS |
| 10 Jan, 2013 | Under contract | $54,900 | MRED MLS |
| 11 Jan, 2012 | Listed for sale | $0 | MRED MLS |
| 27 Jun, 2013 | Sold | $295,164 | MRED MLS |
| 14 Jun, 2013 | Under contract | $279,200 | MRED MLS |
| 14 Jun, 2013 | Listed for sale | $279,200 | MRED MLS |
Room Specifics
Total Bedrooms: 4
Bedrooms Above Ground: 3
Bedrooms Below Ground: 1
Dimensions: —
Floor Type: —
Dimensions: —
Floor Type: —
Dimensions: —
Floor Type: —
Full Bathrooms: 4
Bathroom Amenities: —
Bathroom in Basement: —
Rooms: —
Basement Description: Finished,Unfinished
Other Specifics
| 2 | |
| — | |
| — | |
| — | |
| — | |
| 120X74.24X66.95X128 | |
| — | |
| — | |
| — | |
| — | |
| Not in DB | |
| — | |
| — | |
| — | |
| — |
Tax History
| Year | Property Taxes |
|---|---|
| 2013 | $28 |
Contact Agent
Nearby Similar Homes
Nearby Sold Comparables
Contact Agent
Listing Provided By
DYNACONNECTIONS







