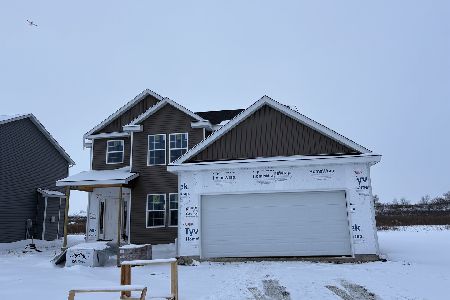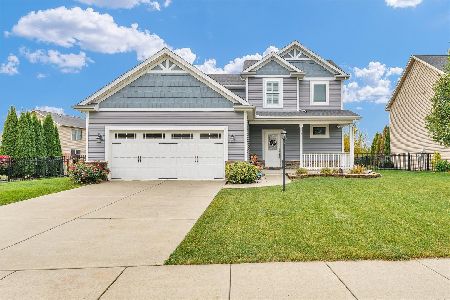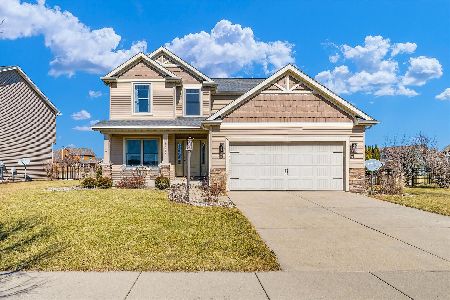1324 Ridge Creek Road, Savoy, Illinois 61874
$283,000
|
Sold
|
|
| Status: | Closed |
| Sqft: | 2,270 |
| Cost/Sqft: | $128 |
| Beds: | 4 |
| Baths: | 3 |
| Year Built: | 2009 |
| Property Taxes: | $7,005 |
| Days On Market: | 2813 |
| Lot Size: | 0,00 |
Description
Located in popular Fieldstone, this 4 bedroom, 2 and a half bath home offers over 2200 square feet of living space. The main floor offers a 2 story entry, living room with fireplace, dining room, fully appointed kitchen with stainless steel appliances, pantry, granite counter tops and center island. Large family room with fireplace. Laundry room and half bath. The second floor hosts the master suite complete with vaulted ceiling, walk in shower, whirlpool tub and huge walk in closet. There are 3 additional generous sized bedrooms and a full bath. Additional offerings include a full unfinished basement that is plumbed for a bath, 2 car garage, patio and wrap around front porch, convenient to the U of I, shopping, dining and parks.
Property Specifics
| Single Family | |
| — | |
| — | |
| 2009 | |
| Partial | |
| — | |
| No | |
| 0 |
| Champaign | |
| — | |
| 225 / Annual | |
| None | |
| Public | |
| Public Sewer | |
| 09941062 | |
| 292612127018 |
Nearby Schools
| NAME: | DISTRICT: | DISTANCE: | |
|---|---|---|---|
|
Grade School
Unit 4 School Of Choice Elementa |
4 | — | |
|
Middle School
Champaign Junior/middle Call Uni |
4 | Not in DB | |
|
High School
Central High School |
4 | Not in DB | |
Property History
| DATE: | EVENT: | PRICE: | SOURCE: |
|---|---|---|---|
| 28 Sep, 2012 | Sold | $262,500 | MRED MLS |
| 25 Aug, 2012 | Under contract | $264,500 | MRED MLS |
| — | Last price change | $269,500 | MRED MLS |
| 19 Jul, 2012 | Listed for sale | $0 | MRED MLS |
| 24 Mar, 2016 | Sold | $276,500 | MRED MLS |
| 21 Jan, 2016 | Under contract | $279,900 | MRED MLS |
| — | Last price change | $287,900 | MRED MLS |
| 11 Dec, 2015 | Listed for sale | $287,900 | MRED MLS |
| 31 Jul, 2018 | Sold | $283,000 | MRED MLS |
| 9 Jun, 2018 | Under contract | $289,900 | MRED MLS |
| 7 May, 2018 | Listed for sale | $289,900 | MRED MLS |
Room Specifics
Total Bedrooms: 4
Bedrooms Above Ground: 4
Bedrooms Below Ground: 0
Dimensions: —
Floor Type: Carpet
Dimensions: —
Floor Type: Carpet
Dimensions: —
Floor Type: Carpet
Full Bathrooms: 3
Bathroom Amenities: —
Bathroom in Basement: 0
Rooms: No additional rooms
Basement Description: Partially Finished
Other Specifics
| 2 | |
| Concrete Perimeter | |
| — | |
| Patio, Porch | |
| — | |
| 91X118X129X117 | |
| — | |
| Full | |
| Vaulted/Cathedral Ceilings | |
| Range, Microwave, Dishwasher, Refrigerator, Disposal | |
| Not in DB | |
| Sidewalks | |
| — | |
| — | |
| Gas Log |
Tax History
| Year | Property Taxes |
|---|---|
| 2012 | $5,551 |
| 2016 | $6,058 |
| 2018 | $7,005 |
Contact Agent
Nearby Similar Homes
Nearby Sold Comparables
Contact Agent
Listing Provided By
KELLER WILLIAMS-TREC








