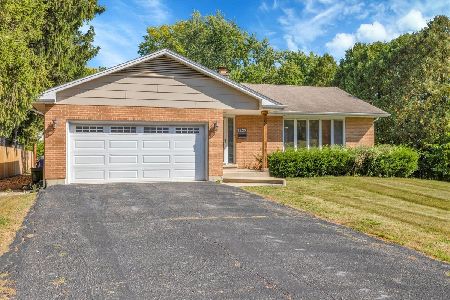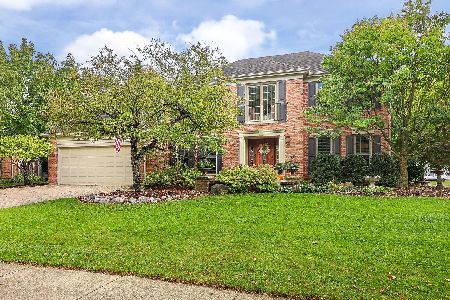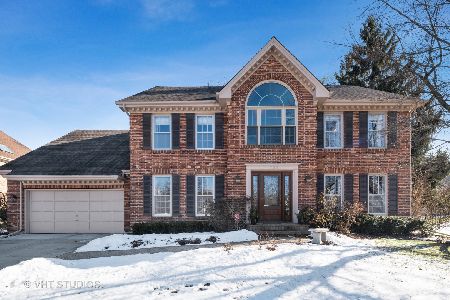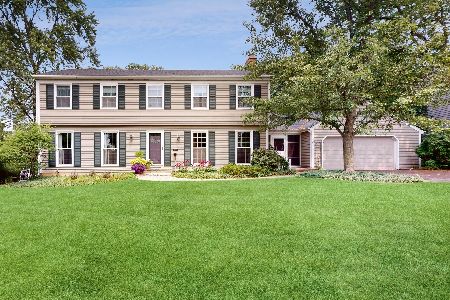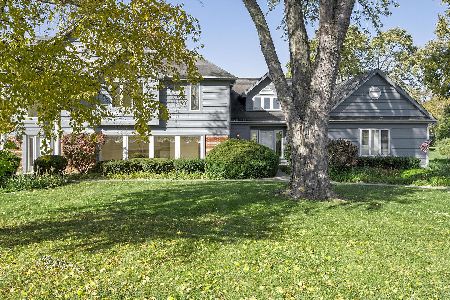1311 Foothill Drive, Wheaton, Illinois 60189
$975,000
|
Sold
|
|
| Status: | Closed |
| Sqft: | 4,917 |
| Cost/Sqft: | $203 |
| Beds: | 5 |
| Baths: | 6 |
| Year Built: | 1998 |
| Property Taxes: | $23,789 |
| Days On Market: | 2915 |
| Lot Size: | 0,68 |
Description
Subdued elegance is found throughout this exquisitely designed home by R.Lautz, nestled in the established Academy Highlands neighborhood. Striking front porch welcomes you to this lovely home. Enjoy the open floor plan perfect for entertaining as well as relaxed family living. Custom mill-work & finishes are featured throughout. Designer kitchen w/Sub-Zero frig, cherry cabinets, center island plus breakfast bar & walk-in pantry. The expansive two-story great room w/Rising Stone 2 story fireplace & stunning wall of northern exposure windows allows views of the Blue Stone Patio & private 300'deep yard. Master Bath features a full Kohler Body Spa & Whirlpool tub, dual sinks & WIC. Full finished Garden Basement w/4th full bath, Recreation area & 2nd Professional Kitchen with SS appliances, Theater room w/HD equipment & 120" screen, 400 bottle Wine Closet, Fitness room, 3 Zoned Furnaces & A/C units. Top rated Dist. 200. Near Prairie Path & bike trails. Just 1 mile to downtown Wheaton!
Property Specifics
| Single Family | |
| — | |
| Traditional | |
| 1998 | |
| Full | |
| CUSTOM | |
| No | |
| 0.68 |
| Du Page | |
| Academy Highlands | |
| 0 / Not Applicable | |
| None | |
| Lake Michigan | |
| Public Sewer, Sewer-Storm | |
| 09810480 | |
| 0520303026 |
Nearby Schools
| NAME: | DISTRICT: | DISTANCE: | |
|---|---|---|---|
|
Grade School
Madison Elementary School |
200 | — | |
|
Middle School
Edison Middle School |
200 | Not in DB | |
|
High School
Wheaton Warrenville South H S |
200 | Not in DB | |
Property History
| DATE: | EVENT: | PRICE: | SOURCE: |
|---|---|---|---|
| 28 Feb, 2018 | Sold | $975,000 | MRED MLS |
| 12 Jan, 2018 | Under contract | $999,000 | MRED MLS |
| 1 Dec, 2017 | Listed for sale | $999,000 | MRED MLS |
Room Specifics
Total Bedrooms: 5
Bedrooms Above Ground: 5
Bedrooms Below Ground: 0
Dimensions: —
Floor Type: Carpet
Dimensions: —
Floor Type: Carpet
Dimensions: —
Floor Type: Carpet
Dimensions: —
Floor Type: —
Full Bathrooms: 6
Bathroom Amenities: Whirlpool,Separate Shower,Double Sink,Full Body Spray Shower
Bathroom in Basement: 1
Rooms: Kitchen,Bedroom 5,Breakfast Room,Deck,Exercise Room,Foyer,Library,Mud Room,Pantry,Recreation Room,Storage,Theatre Room,Walk In Closet,Other Room
Basement Description: Finished
Other Specifics
| 3.5 | |
| Concrete Perimeter | |
| Concrete | |
| Deck, Patio, Porch, Storms/Screens | |
| Landscaped | |
| 96X309X69X309 | |
| Pull Down Stair,Unfinished | |
| Full | |
| Vaulted/Cathedral Ceilings, Skylight(s), Bar-Wet, Hardwood Floors, In-Law Arrangement, First Floor Laundry | |
| Double Oven, Range, Microwave, Dishwasher, Refrigerator, High End Refrigerator, Bar Fridge, Washer, Dryer, Disposal, Trash Compactor, Stainless Steel Appliance(s), Wine Refrigerator, Cooktop, Built-In Oven | |
| Not in DB | |
| Curbs, Sidewalks, Street Lights, Street Paved | |
| — | |
| — | |
| Wood Burning, Attached Fireplace Doors/Screen, Gas Log, Gas Starter, Includes Accessories |
Tax History
| Year | Property Taxes |
|---|---|
| 2018 | $23,789 |
Contact Agent
Nearby Similar Homes
Nearby Sold Comparables
Contact Agent
Listing Provided By
Coldwell Banker Residential


