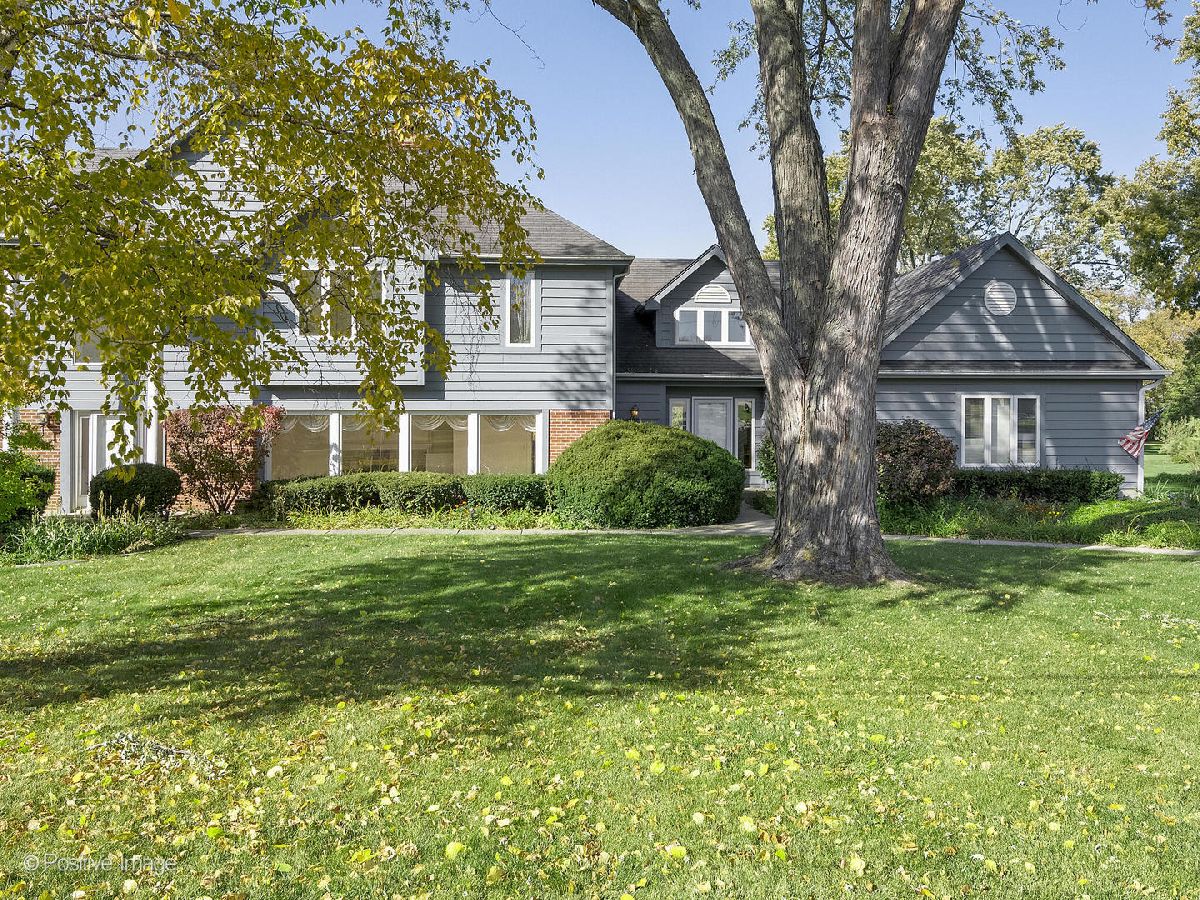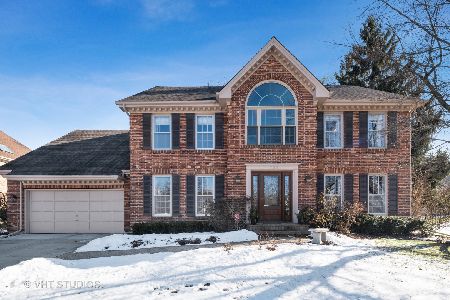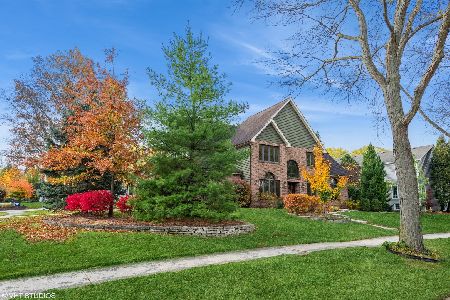1265 Foothill Drive, Wheaton, Illinois 60189
$475,000
|
Sold
|
|
| Status: | Closed |
| Sqft: | 4,162 |
| Cost/Sqft: | $126 |
| Beds: | 5 |
| Baths: | 4 |
| Year Built: | 1956 |
| Property Taxes: | $13,746 |
| Days On Market: | 1194 |
| Lot Size: | 1,33 |
Description
AMAZING POTENTIAL ~ BRING YOUR RENO IDEAS! PHENOMENAL LOCATION & GORGEOUS SETTING WITH THIS HOME! - 4,162 square feet of living space on an expansive, professionally landscaped 1.32 acre lot with mature trees. Entering into the great room with its vaulted ceilings and large windows, you'll have a stunning view of the gorgeous backyard. Most of the first-floor features heated flooring for ultimate comfort on cold days. Eat in kitchen boasts a fireplace, island with seating space, and sliding glass door leading to the deck. Continuing into the separate dining room you'll find a built-in credenza perfect for entertaining. The substantial living room has a cozy wood burning fireplace and large windows that bring the sunshine! Also found on the first floor are two FULL bathrooms and TWO bedrooms for ultimate convenience. The abundant space continues on the second floor with THREE more bedrooms and TWO full bathrooms. As if the living space weren't enough, each bedroom has large closets, and two additional walk-in closets are also found on the second floor. The master suite features a sitting area, vaulted ceiling, master bathroom with whirlpool tub, separate shower, and large walk-in closet. Enjoy your outdoor oasis on the extra-large deck overlooking the expansive backyard! Walking distance to Madison Elementary school & short drive to both Edison Middle & WWS High. Commuters will appreciate the short drive to both Wheaton Metra & I88. DON'T MISS THIS CHANCE TO CREATE YOUR DREAM!
Property Specifics
| Single Family | |
| — | |
| — | |
| 1956 | |
| — | |
| — | |
| No | |
| 1.33 |
| Du Page | |
| Academy Highlands | |
| 0 / Not Applicable | |
| — | |
| — | |
| — | |
| 11657649 | |
| 0520303005 |
Nearby Schools
| NAME: | DISTRICT: | DISTANCE: | |
|---|---|---|---|
|
Grade School
Madison Elementary School |
200 | — | |
|
Middle School
Edison Middle School |
200 | Not in DB | |
|
High School
Wheaton Warrenville South H S |
200 | Not in DB | |
Property History
| DATE: | EVENT: | PRICE: | SOURCE: |
|---|---|---|---|
| 28 Nov, 2022 | Sold | $475,000 | MRED MLS |
| 3 Nov, 2022 | Under contract | $525,000 | MRED MLS |
| 21 Oct, 2022 | Listed for sale | $525,000 | MRED MLS |

Room Specifics
Total Bedrooms: 5
Bedrooms Above Ground: 5
Bedrooms Below Ground: 0
Dimensions: —
Floor Type: —
Dimensions: —
Floor Type: —
Dimensions: —
Floor Type: —
Dimensions: —
Floor Type: —
Full Bathrooms: 4
Bathroom Amenities: Whirlpool,Separate Shower,Double Sink
Bathroom in Basement: —
Rooms: —
Basement Description: Slab
Other Specifics
| 3.5 | |
| — | |
| Asphalt,Side Drive | |
| — | |
| — | |
| 197X318X361X151 | |
| Pull Down Stair,Unfinished | |
| — | |
| — | |
| — | |
| Not in DB | |
| — | |
| — | |
| — | |
| — |
Tax History
| Year | Property Taxes |
|---|---|
| 2022 | $13,746 |
Contact Agent
Nearby Similar Homes
Nearby Sold Comparables
Contact Agent
Listing Provided By
RE/MAX Suburban










