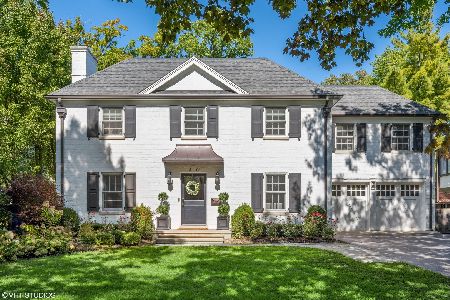1311 Forest Glen S Drive, Winnetka, Illinois 60093
$982,500
|
Sold
|
|
| Status: | Closed |
| Sqft: | 0 |
| Cost/Sqft: | — |
| Beds: | 3 |
| Baths: | 4 |
| Year Built: | 1940 |
| Property Taxes: | $20,074 |
| Days On Market: | 2832 |
| Lot Size: | 0,24 |
Description
This is the house that you would expect to find at the end of a private dusty lane on Martha's Vineyard. A story book setting with a welcoming white porch, blue stone pathways & magnificent gardens landscaped by Mariani lead to this very special home abounding with quality & New England charm. Incredible fine details & a crisp, clean palette radiate pure elegance from the front door. Gracious entry hall leads to grandly scaled living room w/custom millwork & a WBFP w/marble surround. Classic dining room w/bay window opens to spacious white kitchen that is the heart of this quintessential home with large island, farmhouse sink & separate breakfast area. Cozy, adjacent family room w/built-ins add to the sensational flow. Three generous bedrooms upstairs, fabulous master suite w/ W-I-C & marble double vanity bath. Mudroom & attached 2 car garage. Finished LL w/wood beams is full of charm, 4th Bedroom w/beautiful newer BA. An updated picture-perfect home set on breathtaking setting.
Property Specifics
| Single Family | |
| — | |
| Cape Cod | |
| 1940 | |
| Full | |
| — | |
| No | |
| 0.24 |
| Cook | |
| — | |
| 0 / Not Applicable | |
| None | |
| Public | |
| Public Sewer | |
| 09917860 | |
| 05182280280000 |
Nearby Schools
| NAME: | DISTRICT: | DISTANCE: | |
|---|---|---|---|
|
Grade School
Hubbard Woods Elementary School |
36 | — | |
|
Middle School
The Skokie School |
36 | Not in DB | |
|
High School
New Trier Twp H.s. Northfield/wi |
203 | Not in DB | |
|
Alternate Junior High School
Carleton W Washburne School |
— | Not in DB | |
Property History
| DATE: | EVENT: | PRICE: | SOURCE: |
|---|---|---|---|
| 27 Jul, 2018 | Sold | $982,500 | MRED MLS |
| 20 Jun, 2018 | Under contract | $1,095,000 | MRED MLS |
| — | Last price change | $1,195,000 | MRED MLS |
| 16 Apr, 2018 | Listed for sale | $1,195,000 | MRED MLS |
Room Specifics
Total Bedrooms: 4
Bedrooms Above Ground: 3
Bedrooms Below Ground: 1
Dimensions: —
Floor Type: Hardwood
Dimensions: —
Floor Type: Hardwood
Dimensions: —
Floor Type: Ceramic Tile
Full Bathrooms: 4
Bathroom Amenities: Separate Shower,Double Sink
Bathroom in Basement: 1
Rooms: Eating Area,Mud Room,Recreation Room,Storage
Basement Description: Finished
Other Specifics
| 2 | |
| Concrete Perimeter | |
| Asphalt | |
| Porch | |
| — | |
| 67 X 136 | |
| — | |
| Full | |
| Hardwood Floors | |
| Range, Microwave, Dishwasher, High End Refrigerator, Washer, Dryer, Disposal, Cooktop, Built-In Oven | |
| Not in DB | |
| — | |
| — | |
| — | |
| Wood Burning, Gas Starter |
Tax History
| Year | Property Taxes |
|---|---|
| 2018 | $20,074 |
Contact Agent
Nearby Similar Homes
Nearby Sold Comparables
Contact Agent
Listing Provided By
@properties










