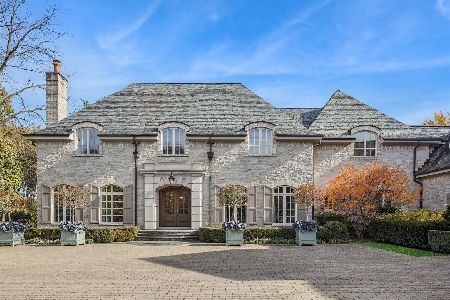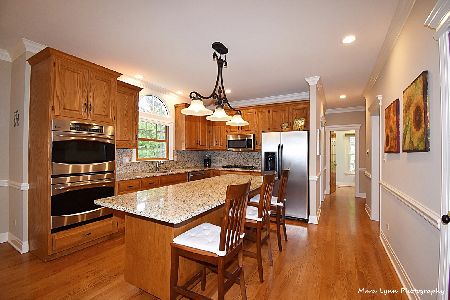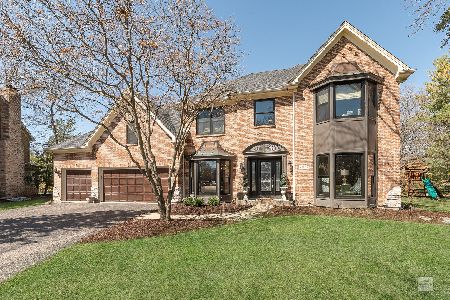1311 Hawkins Court, St Charles, Illinois 60174
$526,000
|
Sold
|
|
| Status: | Closed |
| Sqft: | 3,610 |
| Cost/Sqft: | $145 |
| Beds: | 4 |
| Baths: | 5 |
| Year Built: | 1991 |
| Property Taxes: | $14,030 |
| Days On Market: | 2708 |
| Lot Size: | 0,32 |
Description
The BEST of the BEST! East side stunner located on a quiet, cul-de-sac lot that is completely updated inside! HW floors thru-out the main level, extensive white millwork, wainscoting & an IDEAL open floor plan. Gorgeous, expansive kitchen with stunning cabinetry, ss apps, double oven, large island/breakfast bar & separate eating area that opens to your huge, brick paver patio! A vaulted & beamed ceiling, dramatic brick fireplace & picturesque bay window compliment the inviting family room that sits adjacent to the kitchen's spacious eating area. 1st floor laundry, formal dining room, living room with fireplace & lovely den. Luxurious master suite w/updated bath & walk-in closet, 3 additional ample sized bedrooms & 2 MORE updated baths~ one offering granite counters. FINISHED basement w/wet bar, theater, 1/2 bath & MORE! Incredibly PRIVATE yard with mature trees and greenery that make for the perfect outdoor oasis! ALL Marvin windows (2006) and newer A/C's & furnaces! A MUST SEE!
Property Specifics
| Single Family | |
| — | |
| Traditional | |
| 1991 | |
| Full | |
| — | |
| No | |
| 0.32 |
| Kane | |
| Hunt Club | |
| 0 / Not Applicable | |
| None | |
| Public | |
| Public Sewer | |
| 10065046 | |
| 0923378033 |
Nearby Schools
| NAME: | DISTRICT: | DISTANCE: | |
|---|---|---|---|
|
Grade School
Munhall Elementary School |
303 | — | |
|
Middle School
Wredling Middle School |
303 | Not in DB | |
|
High School
St Charles East High School |
303 | Not in DB | |
Property History
| DATE: | EVENT: | PRICE: | SOURCE: |
|---|---|---|---|
| 26 Nov, 2018 | Sold | $526,000 | MRED MLS |
| 21 Oct, 2018 | Under contract | $525,000 | MRED MLS |
| 28 Aug, 2018 | Listed for sale | $525,000 | MRED MLS |
Room Specifics
Total Bedrooms: 4
Bedrooms Above Ground: 4
Bedrooms Below Ground: 0
Dimensions: —
Floor Type: Carpet
Dimensions: —
Floor Type: Carpet
Dimensions: —
Floor Type: Carpet
Full Bathrooms: 5
Bathroom Amenities: Whirlpool,Separate Shower,Double Sink
Bathroom in Basement: 1
Rooms: Den,Exercise Room,Theatre Room
Basement Description: Finished
Other Specifics
| 3 | |
| Concrete Perimeter | |
| Brick | |
| Brick Paver Patio | |
| Cul-De-Sac,Landscaped | |
| 84X127X114X152 | |
| — | |
| Full | |
| Vaulted/Cathedral Ceilings, Skylight(s), Bar-Wet, Hardwood Floors, First Floor Laundry | |
| Double Oven, Microwave, Dishwasher, Refrigerator, Washer, Dryer, Disposal | |
| Not in DB | |
| Sidewalks, Street Lights, Street Paved | |
| — | |
| — | |
| — |
Tax History
| Year | Property Taxes |
|---|---|
| 2018 | $14,030 |
Contact Agent
Nearby Similar Homes
Nearby Sold Comparables
Contact Agent
Listing Provided By
Coldwell Banker Residential








