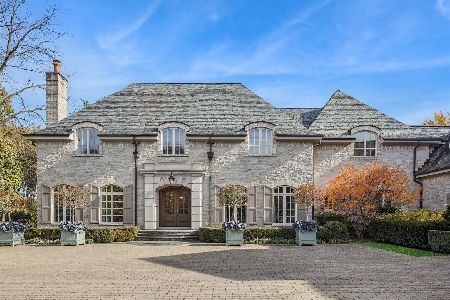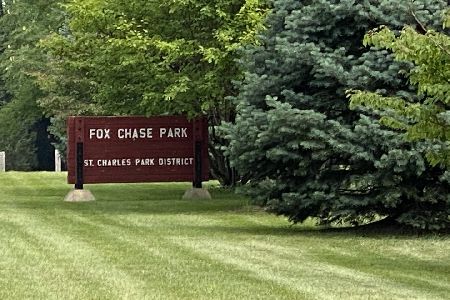1317 Hawkins Court, St Charles, Illinois 60174
$541,000
|
Sold
|
|
| Status: | Closed |
| Sqft: | 2,969 |
| Cost/Sqft: | $175 |
| Beds: | 4 |
| Baths: | 3 |
| Year Built: | 1993 |
| Property Taxes: | $11,579 |
| Days On Market: | 1761 |
| Lot Size: | 0,31 |
Description
HUNT CLUB - CUL DE SAC LOCATION! This Stunning Open Concept Home includes Five Bedrooms, Two and a Half Bathrooms, Finished Basement and a THREE CAR GARAGE. Custom Kitchen with Granite Countertops, Island, Stainless Steel appliances and Hardwood Floors. SECOND FLOOR HARDWOOD FLOORING In All Bedrooms, Including Stairway with Wrought-Iron Spindles. Eat-In Kitchen opens to Family Room with Soaring Ceiling, Brick Fireplace with Gas Starter, Built-In Shelving and Hardwood Flooring. First Floor Laundry and Office/Flex Room/Kids Study Space. Separate Formal Dining Room with Crown Molding, Waincotting and Hardwood Floors. Formal Living Room with Tons of Natural Light, Crown Molding and New Carpet. The Second Floor includes a Master Bedroom Suite with Dual closets, Private Master Bathroom with Freshly Tiled Shower, Soaking Tub, Double Sinks and Ceramic Tile Flooring. All Bedrooms have Hardwood Floors with nice-sized bedroom space. The FINISHED BASEMENT Includes a Bedroom/Workout Space (Has Egress Window), a Recreation Room and Den/Office with Attached Shelving, plus a Utility Room. New Windows and Doors on the Front Exterior as well as Sliding Glass Backdoor. Interior Paint 2020. New Hot Water Heater 2019. Three Car Garage Features: Epoxy Floor with Fasttrack Shelving (Exclude Hardward). Sprinkler System with WiFi Controls. Yard Lighting to Stay! Roof installed April 2012. Playset Included. DECK AS IS. Professional Photos coming soon!
Property Specifics
| Single Family | |
| — | |
| Traditional | |
| 1993 | |
| Full | |
| — | |
| No | |
| 0.31 |
| Kane | |
| Hunt Club | |
| 0 / Not Applicable | |
| None | |
| Public | |
| Public Sewer | |
| 11030100 | |
| 0923378031 |
Nearby Schools
| NAME: | DISTRICT: | DISTANCE: | |
|---|---|---|---|
|
Grade School
Munhall Elementary School |
303 | — | |
|
Middle School
Wredling Middle School |
303 | Not in DB | |
|
High School
St. Charles East High School |
303 | Not in DB | |
Property History
| DATE: | EVENT: | PRICE: | SOURCE: |
|---|---|---|---|
| 20 Apr, 2012 | Sold | $350,000 | MRED MLS |
| 21 Nov, 2011 | Under contract | $377,150 | MRED MLS |
| — | Last price change | $397,000 | MRED MLS |
| 22 Aug, 2011 | Listed for sale | $439,900 | MRED MLS |
| 1 Jun, 2021 | Sold | $541,000 | MRED MLS |
| 22 Apr, 2021 | Under contract | $519,900 | MRED MLS |
| 1 Apr, 2021 | Listed for sale | $519,900 | MRED MLS |
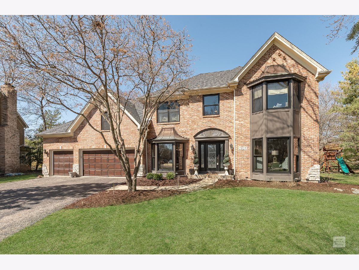
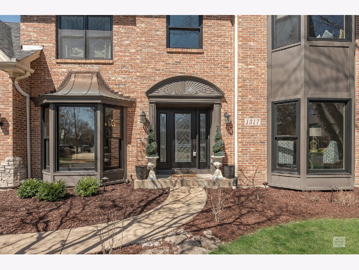
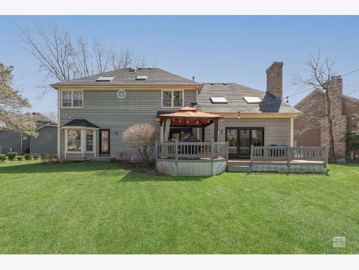
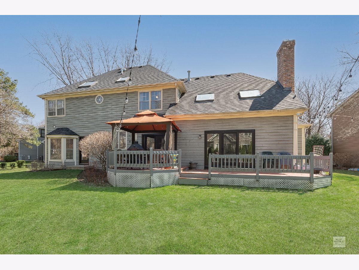
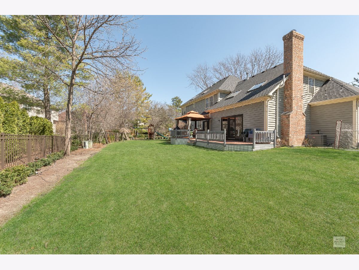
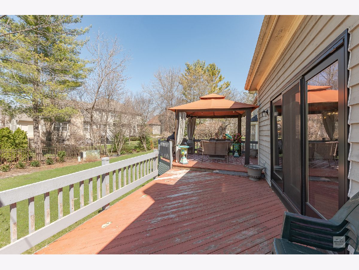
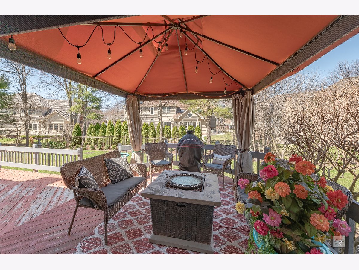
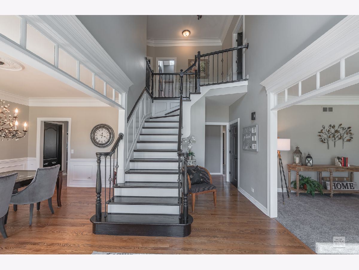
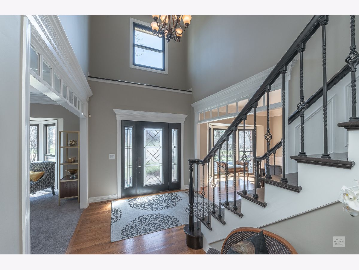
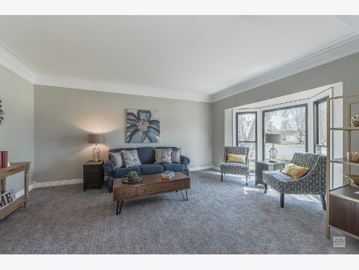
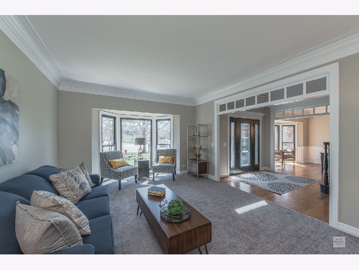
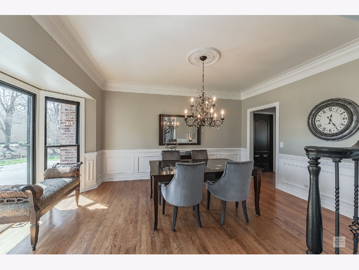
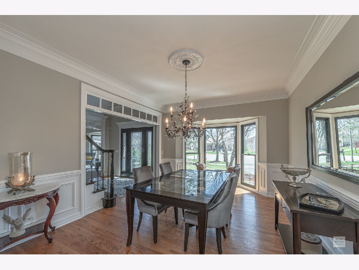
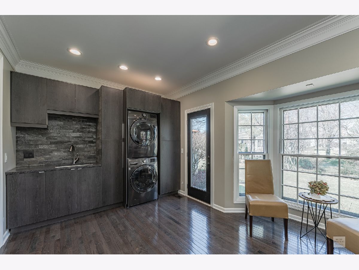
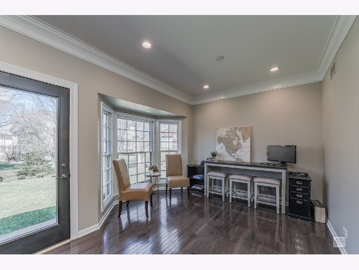
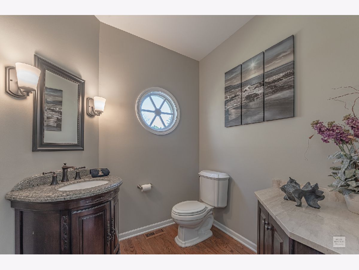
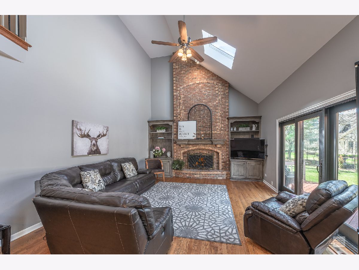
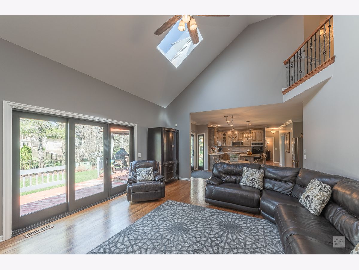
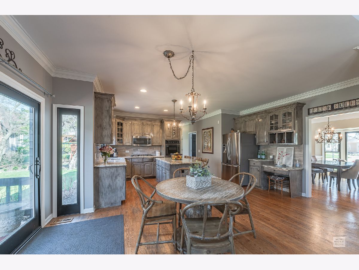
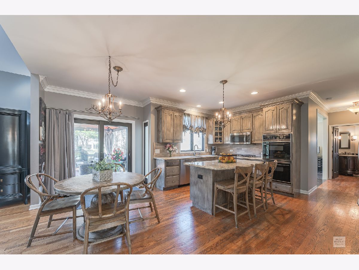
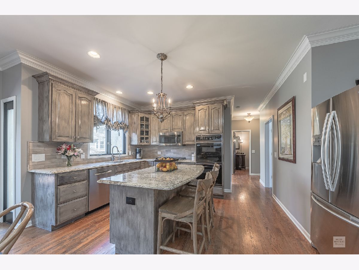
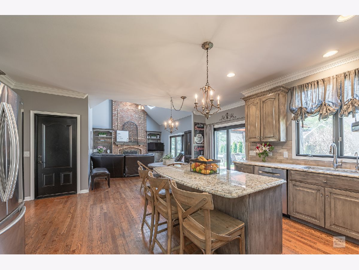
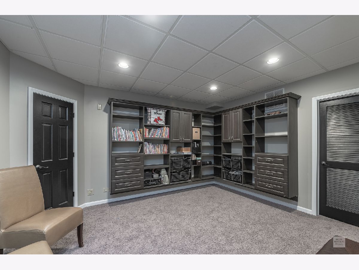
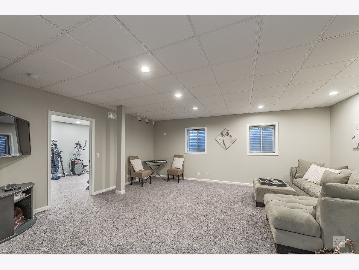
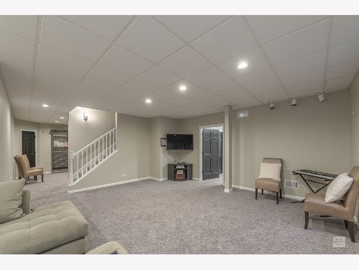
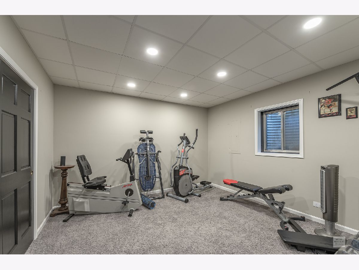
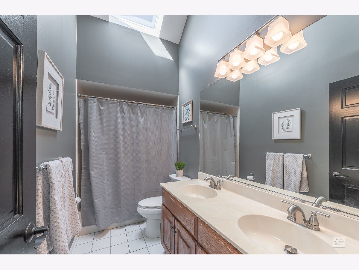
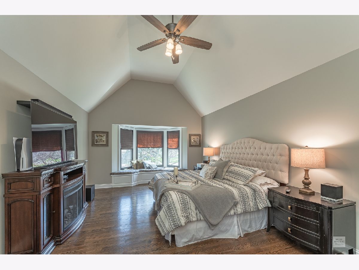
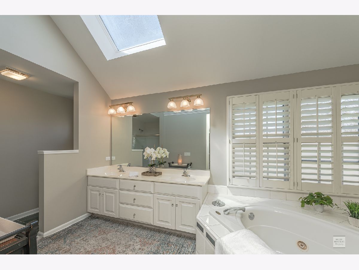
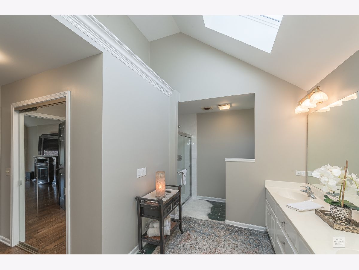
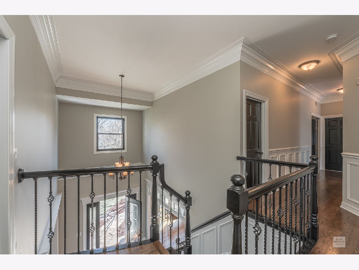
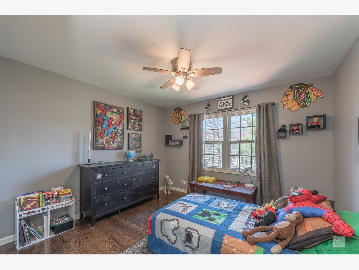
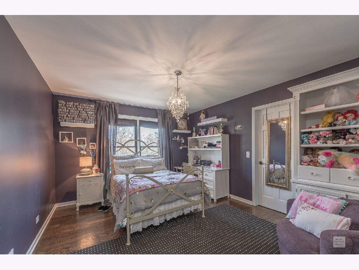
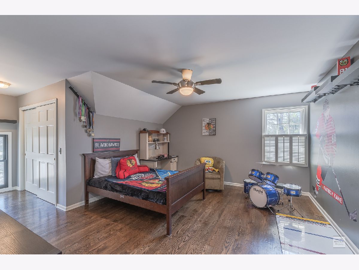
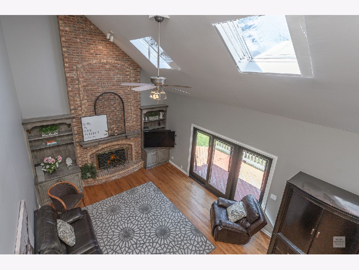
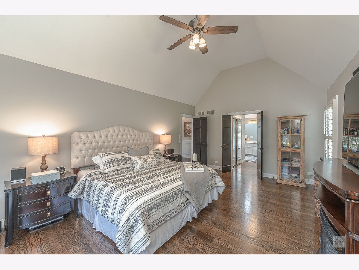
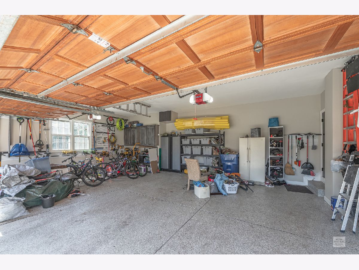
Room Specifics
Total Bedrooms: 5
Bedrooms Above Ground: 4
Bedrooms Below Ground: 1
Dimensions: —
Floor Type: Hardwood
Dimensions: —
Floor Type: Hardwood
Dimensions: —
Floor Type: Hardwood
Dimensions: —
Floor Type: —
Full Bathrooms: 3
Bathroom Amenities: Whirlpool,Separate Shower,Double Sink
Bathroom in Basement: 0
Rooms: Bedroom 5,Den,Office,Recreation Room
Basement Description: Finished,Crawl,Egress Window,Rec/Family Area,Sleeping Area,Storage Space
Other Specifics
| 3 | |
| Concrete Perimeter | |
| Asphalt | |
| Deck, Storms/Screens | |
| Cul-De-Sac | |
| 116.8X70.4X70.4X25.9X121.6 | |
| Pull Down Stair | |
| Full | |
| Vaulted/Cathedral Ceilings, Skylight(s), Hardwood Floors, First Floor Laundry, Built-in Features, Walk-In Closet(s), Bookcases, Open Floorplan, Drapes/Blinds, Granite Counters | |
| Range, Microwave, Dishwasher, Refrigerator, Washer, Dryer, Disposal, Stainless Steel Appliance(s) | |
| Not in DB | |
| Park, Lake, Curbs, Sidewalks, Street Lights, Street Paved | |
| — | |
| — | |
| Wood Burning, Gas Starter |
Tax History
| Year | Property Taxes |
|---|---|
| 2012 | $11,691 |
| 2021 | $11,579 |
Contact Agent
Nearby Similar Homes
Nearby Sold Comparables
Contact Agent
Listing Provided By
RE/MAX Professionals Select


