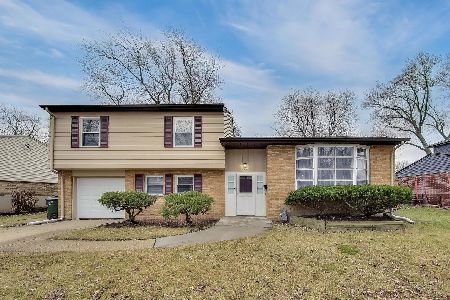1311 Lexington Drive, Arlington Heights, Illinois 60004
$325,900
|
Sold
|
|
| Status: | Closed |
| Sqft: | 1,188 |
| Cost/Sqft: | $278 |
| Beds: | 3 |
| Baths: | 2 |
| Year Built: | — |
| Property Taxes: | $6,909 |
| Days On Market: | 2391 |
| Lot Size: | 0,21 |
Description
Come check out the impeccable craftsmanship of this beautifully remodeled ranch home in desirable Greenbrier neighborhood. The oversized second garage is a car enthusiasts dream, or is perfect to store your boat / large toys, and the finished attached garage can be used as added entertaining space. The large patio and extra sitting area are right off the kitchen and the entire outdoor space is professionally landscaped. Interior features include a high end kitchen, fully remodeled bathrooms with marble countertops, hardwood floors, and a large finished basement. Newer roof, windows, and siding means less maintenance for you! This home is blocks from the school and the community pool, and nearby transportation. Come see it today, because this one won't last!
Property Specifics
| Single Family | |
| — | |
| Ranch | |
| — | |
| Full | |
| — | |
| No | |
| 0.21 |
| Cook | |
| Greenbrier | |
| — / Not Applicable | |
| None | |
| Public | |
| Public Sewer | |
| 10456122 | |
| 03181060080000 |
Nearby Schools
| NAME: | DISTRICT: | DISTANCE: | |
|---|---|---|---|
|
Grade School
Greenbrier Elementary School |
25 | — | |
|
Middle School
Thomas Middle School |
25 | Not in DB | |
|
High School
Buffalo Grove High School |
214 | Not in DB | |
Property History
| DATE: | EVENT: | PRICE: | SOURCE: |
|---|---|---|---|
| 6 Dec, 2019 | Sold | $325,900 | MRED MLS |
| 7 Oct, 2019 | Under contract | $329,900 | MRED MLS |
| — | Last price change | $337,400 | MRED MLS |
| 18 Jul, 2019 | Listed for sale | $349,900 | MRED MLS |
| 5 Nov, 2020 | Sold | $350,000 | MRED MLS |
| 18 Sep, 2020 | Under contract | $355,000 | MRED MLS |
| 9 Sep, 2020 | Listed for sale | $355,000 | MRED MLS |
Room Specifics
Total Bedrooms: 3
Bedrooms Above Ground: 3
Bedrooms Below Ground: 0
Dimensions: —
Floor Type: Carpet
Dimensions: —
Floor Type: Carpet
Full Bathrooms: 2
Bathroom Amenities: —
Bathroom in Basement: 0
Rooms: Foyer
Basement Description: Partially Finished
Other Specifics
| 3.5 | |
| Concrete Perimeter | |
| Concrete | |
| Patio, Storms/Screens | |
| Landscaped,Mature Trees | |
| 70X129.57X81.45X125.53 | |
| — | |
| Half | |
| Hardwood Floors, First Floor Bedroom, First Floor Full Bath | |
| Double Oven, Microwave, Dishwasher, High End Refrigerator, Washer, Dryer, Stainless Steel Appliance(s), Cooktop | |
| Not in DB | |
| Sidewalks, Street Lights, Street Paved | |
| — | |
| — | |
| — |
Tax History
| Year | Property Taxes |
|---|---|
| 2019 | $6,909 |
Contact Agent
Nearby Similar Homes
Nearby Sold Comparables
Contact Agent
Listing Provided By
Great Western Properties









