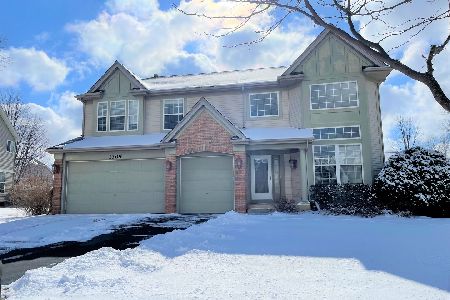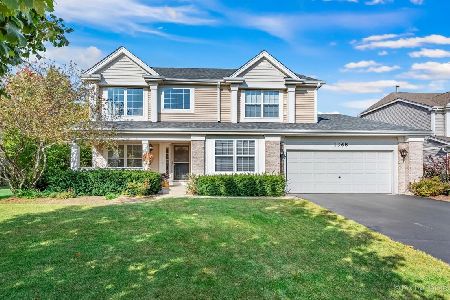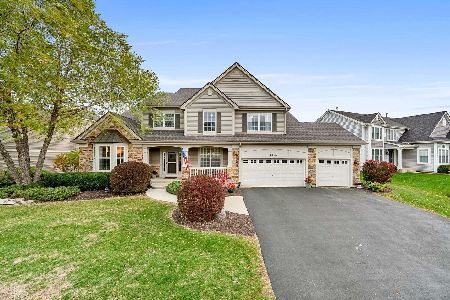1311 Mulberry Lane, Cary, Illinois 60013
$345,000
|
Sold
|
|
| Status: | Closed |
| Sqft: | 3,709 |
| Cost/Sqft: | $94 |
| Beds: | 5 |
| Baths: | 3 |
| Year Built: | 2001 |
| Property Taxes: | $12,879 |
| Days On Market: | 4027 |
| Lot Size: | 0,00 |
Description
IMPRESSIVE 5 BDRM. 2-STORY IN CG SCHOOL DISTR! GRAND ENTRANCE W/OPEN BRIDAL STAIRCASE, 9' ft. CEILINGS, HWD FLOORS, KITCHEN W/42" MAPLE CABINETRY W/QUARTZ COUNTERS & TRAVERTINE BCKSPL. ALL NEW APPLS., BRKFST AREA OPENS TO BRICK PVR PATIO OUTBACK. FAM/RM. W/GAS FIREPLACE, 1ST FLR DEN/5TH BDRM & ADJ FULL BATH, BACK STAIRCASE, MASTER SUITE W/LUX. BATH, HUGE BSMNT & NEW FENCED YARD. (ASK ABOUT SELLER PMT. OF SSA TAX).
Property Specifics
| Single Family | |
| — | |
| Colonial | |
| 2001 | |
| Full | |
| — | |
| No | |
| — |
| Mc Henry | |
| Cambria | |
| 0 / Not Applicable | |
| None | |
| Public | |
| Public Sewer | |
| 08817598 | |
| 1914102006 |
Nearby Schools
| NAME: | DISTRICT: | DISTANCE: | |
|---|---|---|---|
|
Grade School
Briargate Elementary School |
26 | — | |
|
Middle School
Cary Junior High School |
26 | Not in DB | |
|
High School
Cary-grove Community High School |
155 | Not in DB | |
Property History
| DATE: | EVENT: | PRICE: | SOURCE: |
|---|---|---|---|
| 18 Sep, 2014 | Sold | $345,000 | MRED MLS |
| 7 Aug, 2014 | Under contract | $360,000 | MRED MLS |
| — | Last price change | $375,000 | MRED MLS |
| 30 May, 2014 | Listed for sale | $375,000 | MRED MLS |
| 22 May, 2015 | Sold | $345,000 | MRED MLS |
| 4 Apr, 2015 | Under contract | $349,000 | MRED MLS |
| — | Last price change | $359,900 | MRED MLS |
| 15 Jan, 2015 | Listed for sale | $364,900 | MRED MLS |
Room Specifics
Total Bedrooms: 5
Bedrooms Above Ground: 5
Bedrooms Below Ground: 0
Dimensions: —
Floor Type: Carpet
Dimensions: —
Floor Type: Carpet
Dimensions: —
Floor Type: Carpet
Dimensions: —
Floor Type: —
Full Bathrooms: 3
Bathroom Amenities: Whirlpool,Separate Shower,Double Sink
Bathroom in Basement: 0
Rooms: Bedroom 5,Breakfast Room
Basement Description: Unfinished
Other Specifics
| 2 | |
| Concrete Perimeter | |
| Asphalt | |
| Patio, Brick Paver Patio | |
| Landscaped | |
| 71X152X29+89X139 | |
| — | |
| Full | |
| Vaulted/Cathedral Ceilings, Hardwood Floors, First Floor Bedroom, First Floor Laundry, First Floor Full Bath | |
| Double Oven, Range, Dishwasher, Refrigerator, Washer, Dryer, Disposal | |
| Not in DB | |
| Sidewalks, Street Lights, Street Paved | |
| — | |
| — | |
| Attached Fireplace Doors/Screen, Gas Log |
Tax History
| Year | Property Taxes |
|---|---|
| 2014 | $12,880 |
| 2015 | $12,879 |
Contact Agent
Nearby Sold Comparables
Contact Agent
Listing Provided By
Coldwell Banker The Real Estate Group







