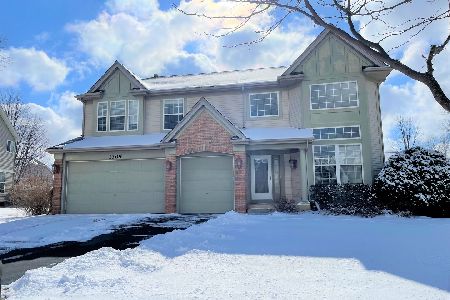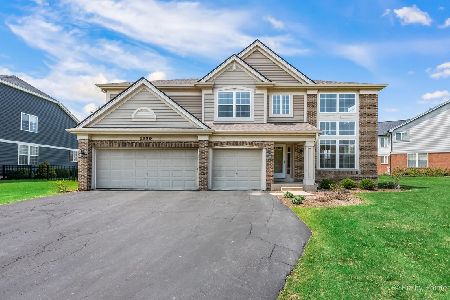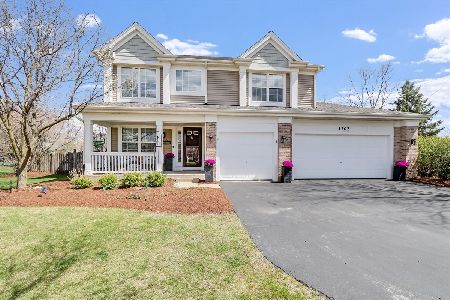1368 Mulberry Lane, Cary, Illinois 60013
$399,900
|
Sold
|
|
| Status: | Closed |
| Sqft: | 3,734 |
| Cost/Sqft: | $107 |
| Beds: | 5 |
| Baths: | 3 |
| Year Built: | 2001 |
| Property Taxes: | $12,680 |
| Days On Market: | 1550 |
| Lot Size: | 0,30 |
Description
Desirable Cambria 5 bedroom 2.5 bathroom home with large welcoming front porch and spacious floor plan is exactly what you have been looking for! 10 foot ceilings and hardwood floors throughout the main floor which features a beautiful window-filled sun drenched living room & formal separate dining room. Main floor also has a 1st floor bedroom, office, sunroom and large family room with fireplace. Gorgeous eat-in kitchen features updated white cabinetry, granite countertops (2019), and a center island. Brand new fridge and microwave (2021). Upstairs, you'll find the luxury master suite, with vaulted ceilings and connected bathroom complete with a drop-in tub and separate walk-in shower. The lower level is finished w/a spacious recreation room that's great for entertainment. Brand new windows just installed throughout entire home! New Furnace (2021), New roof & gutters (2021). New water softener (2020). Installed hardwood flooring (2010). Fresh paint in the office, sunroom, kitchen & laundry. Close to downtown Cary, Metra train, shopping, parks, and schools. Beautiful & move-in ready. A MUST SEE!!
Property Specifics
| Single Family | |
| — | |
| — | |
| 2001 | |
| Partial | |
| — | |
| No | |
| 0.3 |
| Mc Henry | |
| Cambria | |
| — / Not Applicable | |
| None | |
| Public | |
| Public Sewer | |
| 11256740 | |
| 1914102023 |
Nearby Schools
| NAME: | DISTRICT: | DISTANCE: | |
|---|---|---|---|
|
Grade School
Briargate Elementary School |
26 | — | |
|
Middle School
Cary Junior High School |
26 | Not in DB | |
|
High School
Cary-grove Community High School |
155 | Not in DB | |
Property History
| DATE: | EVENT: | PRICE: | SOURCE: |
|---|---|---|---|
| 27 Dec, 2021 | Sold | $399,900 | MRED MLS |
| 8 Nov, 2021 | Under contract | $399,900 | MRED MLS |
| 27 Oct, 2021 | Listed for sale | $399,900 | MRED MLS |
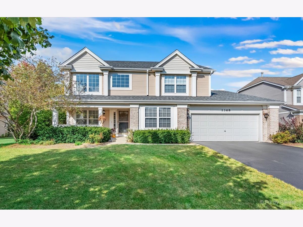
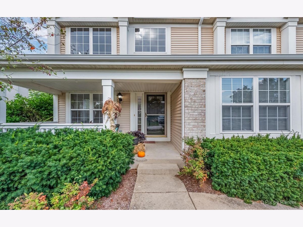
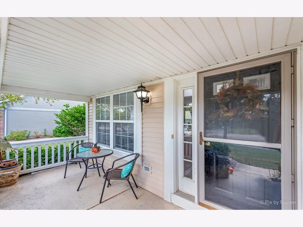
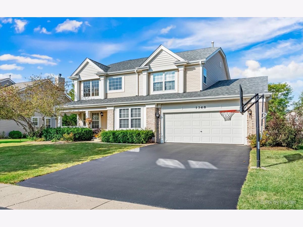
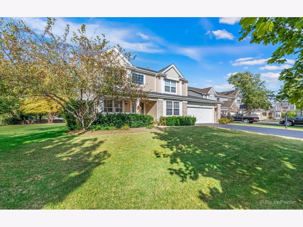
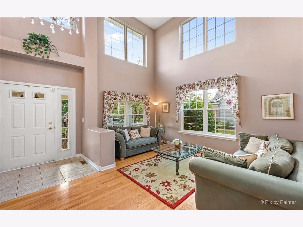
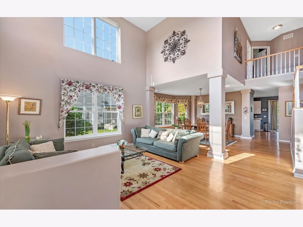
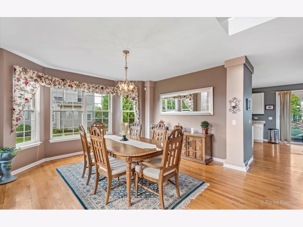
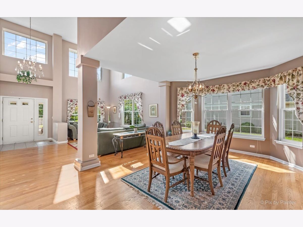
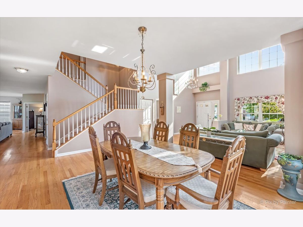
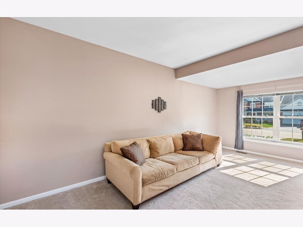
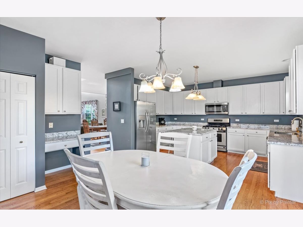
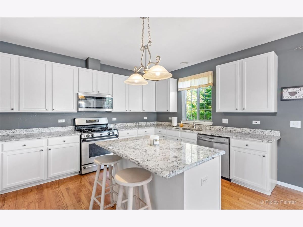
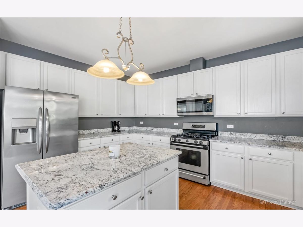
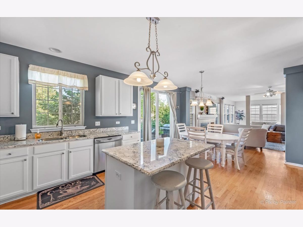
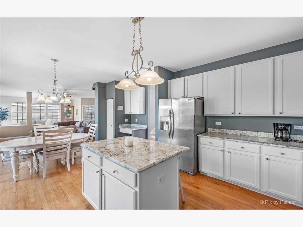
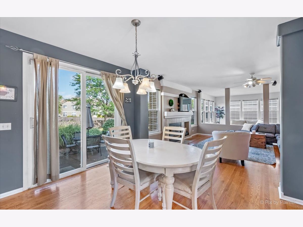
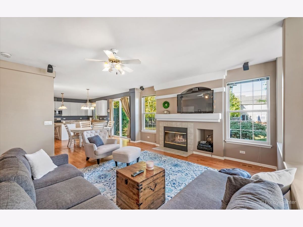
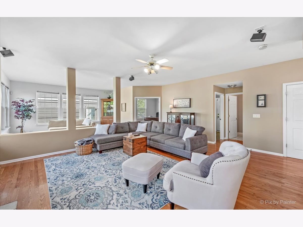
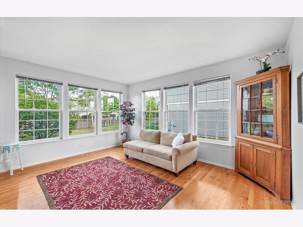
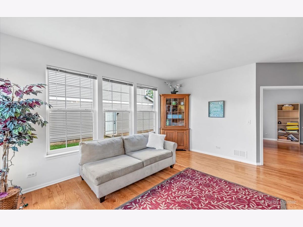
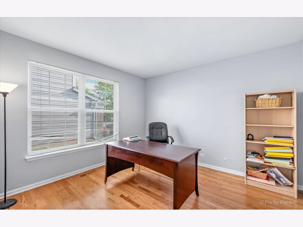
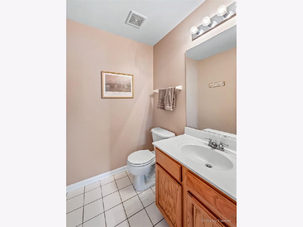
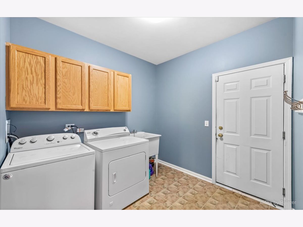
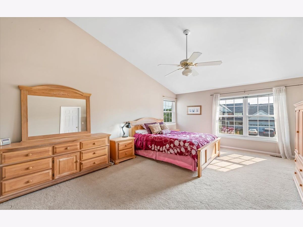
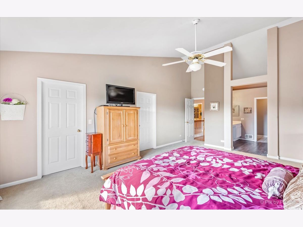
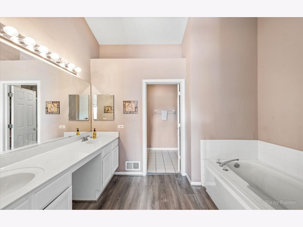
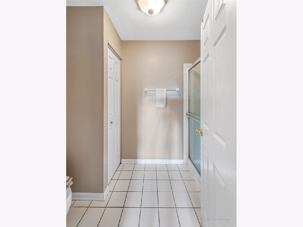
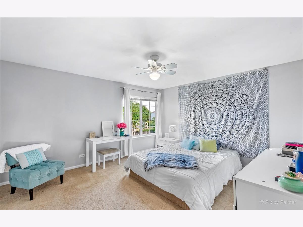
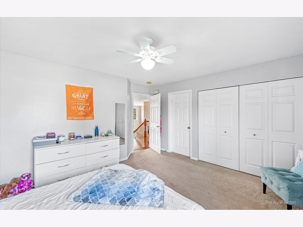
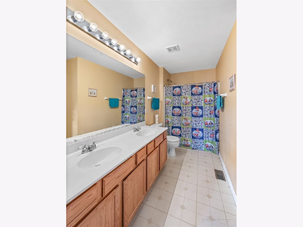
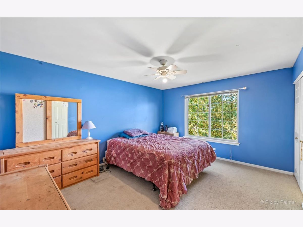
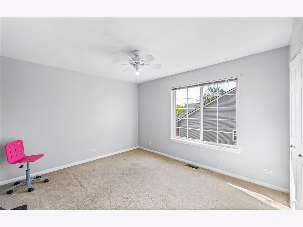
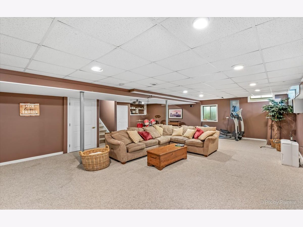
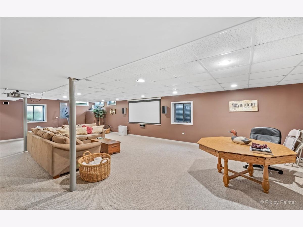
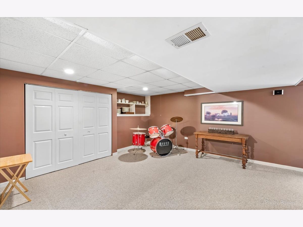
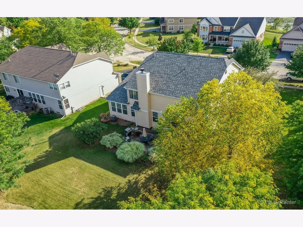
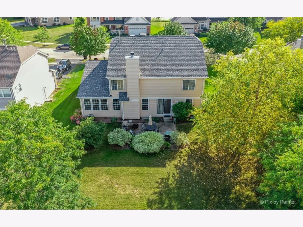
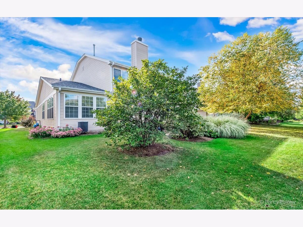
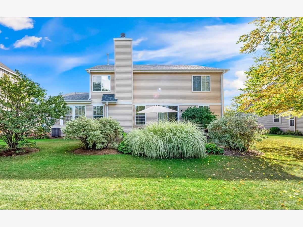
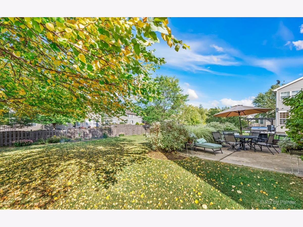
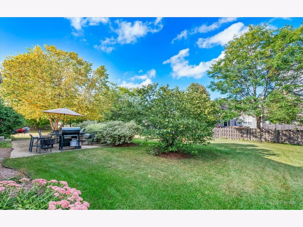
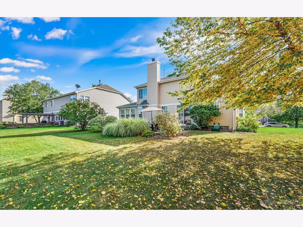
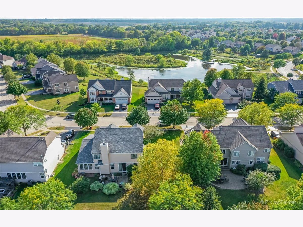
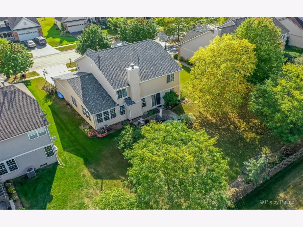
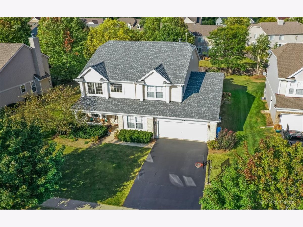
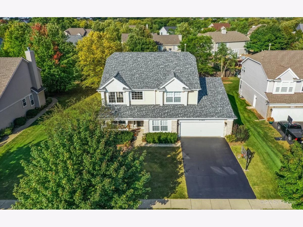
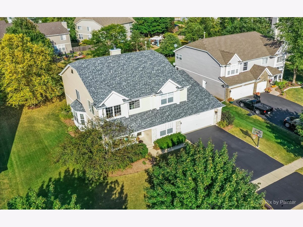
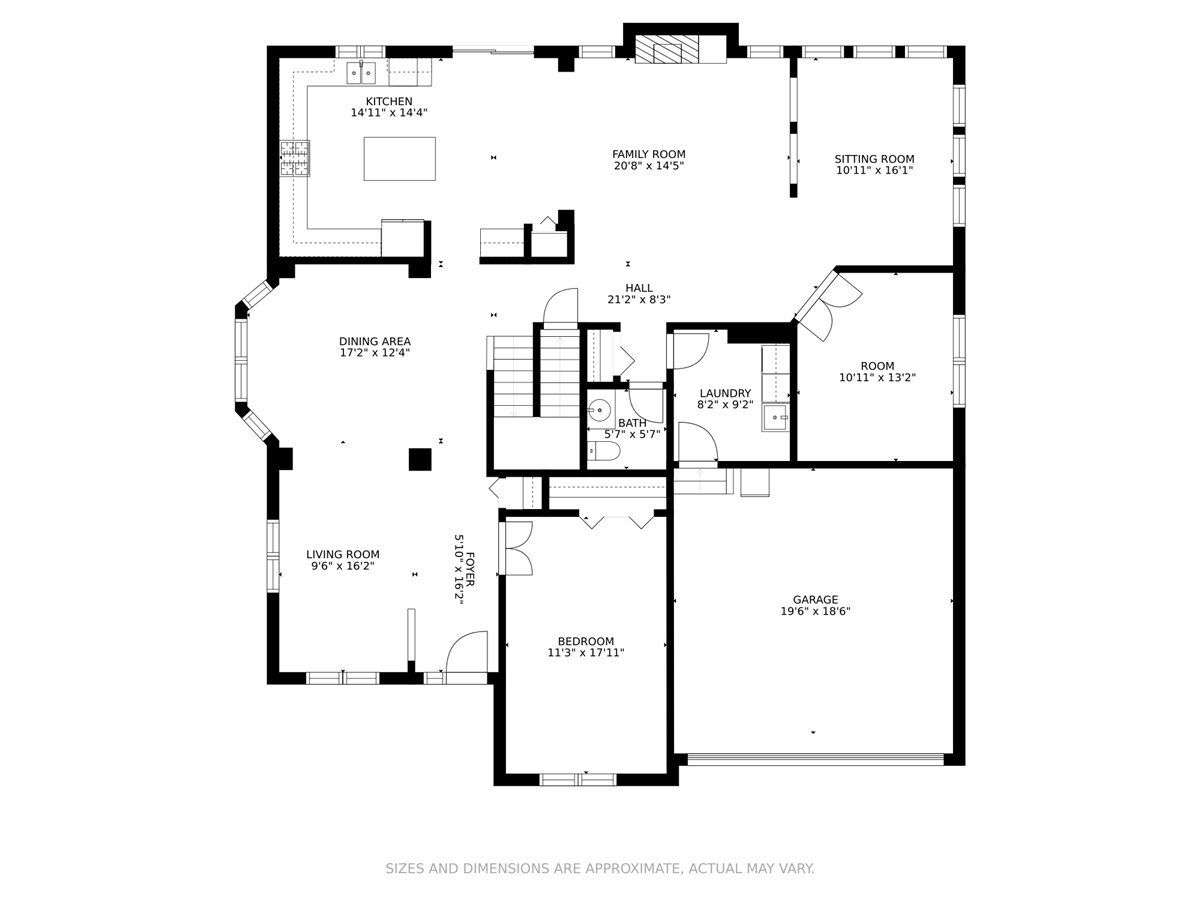
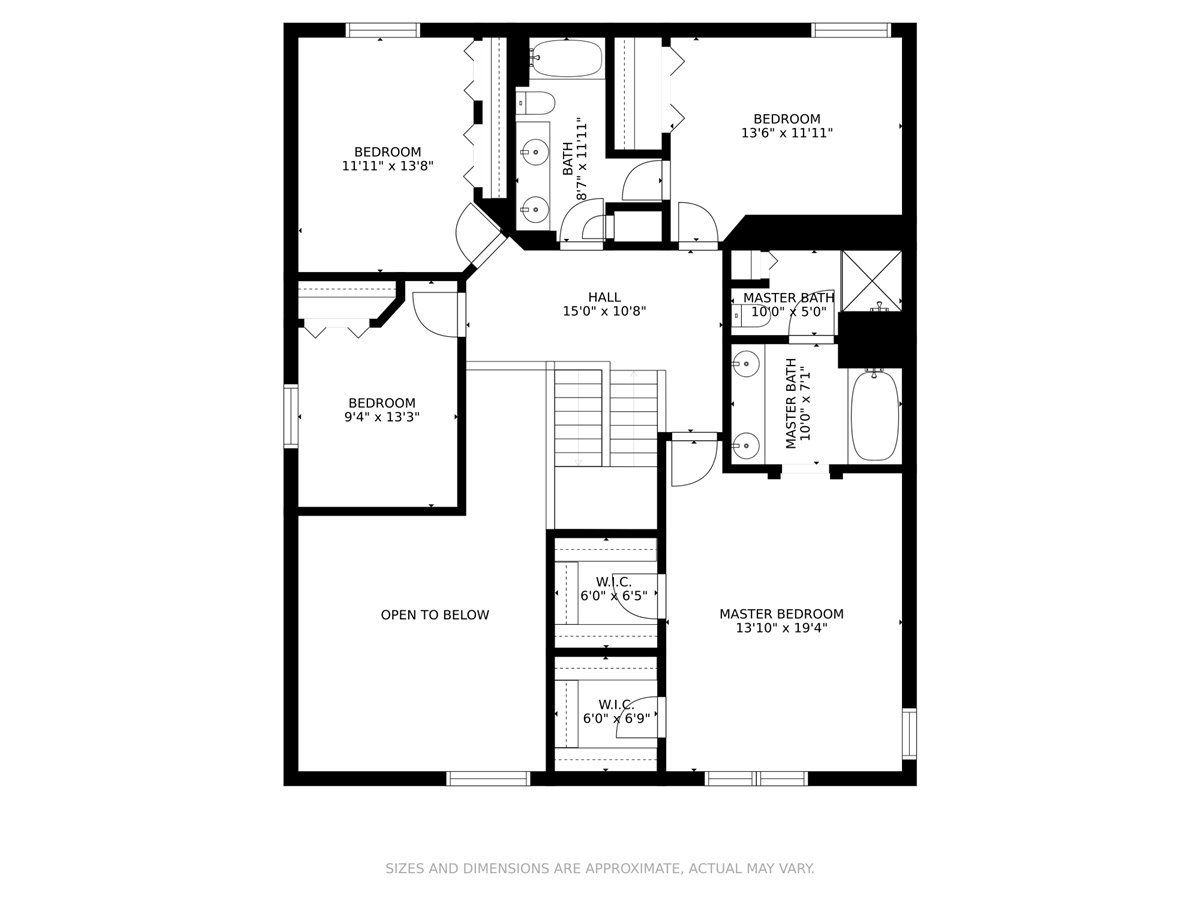
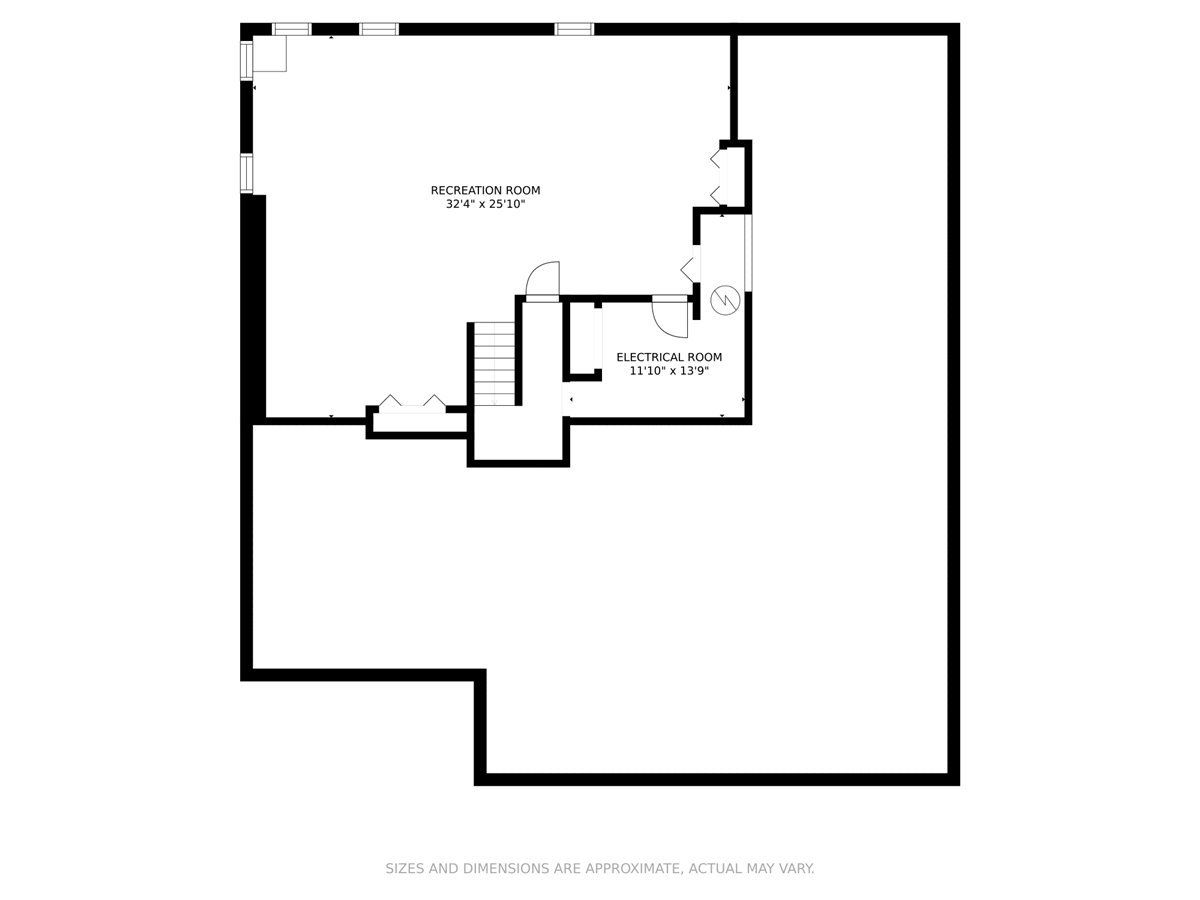
Room Specifics
Total Bedrooms: 5
Bedrooms Above Ground: 5
Bedrooms Below Ground: 0
Dimensions: —
Floor Type: Carpet
Dimensions: —
Floor Type: Carpet
Dimensions: —
Floor Type: Carpet
Dimensions: —
Floor Type: —
Full Bathrooms: 3
Bathroom Amenities: Separate Shower,Double Sink,Soaking Tub
Bathroom in Basement: 0
Rooms: Other Room,Office,Foyer,Recreation Room,Walk In Closet,Bedroom 5
Basement Description: Finished
Other Specifics
| 2 | |
| Concrete Perimeter | |
| Asphalt | |
| Patio | |
| — | |
| 12833 | |
| — | |
| Full | |
| Vaulted/Cathedral Ceilings, Hardwood Floors, First Floor Bedroom, First Floor Laundry, Walk-In Closet(s), Ceiling - 10 Foot, Center Hall Plan, Granite Counters, Separate Dining Room | |
| Range, Microwave, Dishwasher, Refrigerator, Washer, Dryer, Stainless Steel Appliance(s) | |
| Not in DB | |
| Sidewalks, Street Lights, Street Paved | |
| — | |
| — | |
| Wood Burning, Gas Starter |
Tax History
| Year | Property Taxes |
|---|---|
| 2021 | $12,680 |
Contact Agent
Contact Agent
Listing Provided By
Keller Williams Success Realty



