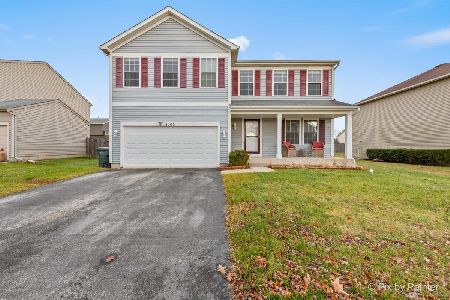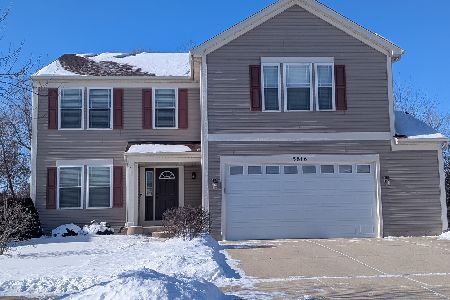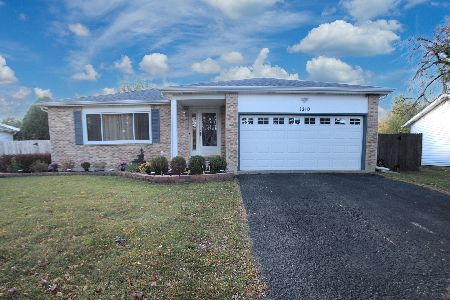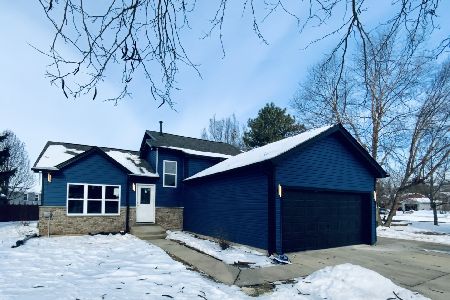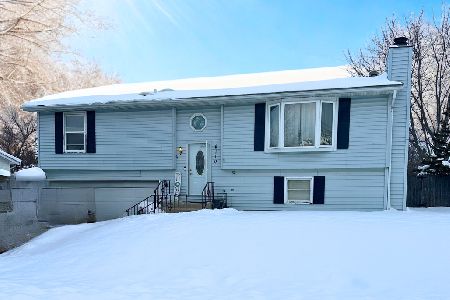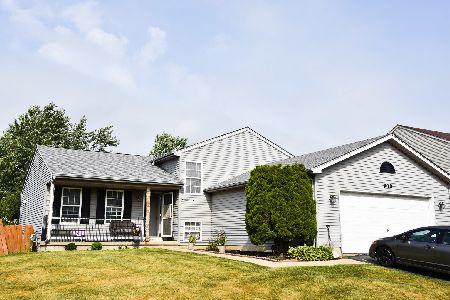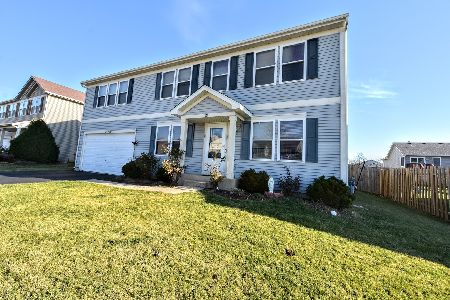1311 Reed Road, Zion, Illinois 60099
$204,000
|
Sold
|
|
| Status: | Closed |
| Sqft: | 2,640 |
| Cost/Sqft: | $77 |
| Beds: | 3 |
| Baths: | 4 |
| Year Built: | 2006 |
| Property Taxes: | $7,550 |
| Days On Market: | 2840 |
| Lot Size: | 0,18 |
Description
This spacious home offers over 2,600 square feet of luxury living. This one has it all including living room with fireplace, formal dining room, family room, a large eat-in kitchen with granite counters, custom back splash and stainless steel appliances, and an updated powder room found on the first floor. Upstairs you will find huge master with walk in closet, soaker tub, separate shower, 2 additional bedrooms with walk in closets and a huge loft area. Full finished basement offers an additional bedroom and full bath, rec room, lots of storage space and more. Attached 2-car garage, large back yard. Check out the 3D tour and schedule a showing today.
Property Specifics
| Single Family | |
| — | |
| — | |
| 2006 | |
| Full | |
| — | |
| No | |
| 0.18 |
| Lake | |
| Stonebridge Crossing | |
| 75 / Quarterly | |
| Other | |
| Public | |
| Public Sewer | |
| 09936336 | |
| 04181030540000 |
Nearby Schools
| NAME: | DISTRICT: | DISTANCE: | |
|---|---|---|---|
|
Grade School
Newport Elementary School |
3 | — | |
|
Middle School
Beach Park Middle School |
3 | Not in DB | |
|
High School
New Tech High @ Zion-benton East |
126 | Not in DB | |
|
Alternate High School
Zion-benton Twnshp Hi School |
— | Not in DB | |
Property History
| DATE: | EVENT: | PRICE: | SOURCE: |
|---|---|---|---|
| 12 Oct, 2011 | Sold | $155,000 | MRED MLS |
| 12 Jun, 2011 | Under contract | $159,900 | MRED MLS |
| 12 May, 2011 | Listed for sale | $159,900 | MRED MLS |
| 26 Jul, 2018 | Sold | $204,000 | MRED MLS |
| 20 Jun, 2018 | Under contract | $204,000 | MRED MLS |
| — | Last price change | $210,000 | MRED MLS |
| 9 May, 2018 | Listed for sale | $214,000 | MRED MLS |
Room Specifics
Total Bedrooms: 4
Bedrooms Above Ground: 3
Bedrooms Below Ground: 1
Dimensions: —
Floor Type: Carpet
Dimensions: —
Floor Type: Carpet
Dimensions: —
Floor Type: —
Full Bathrooms: 4
Bathroom Amenities: Whirlpool,Separate Shower,Soaking Tub
Bathroom in Basement: 1
Rooms: Eating Area,Loft,Foyer
Basement Description: Finished
Other Specifics
| 2 | |
| — | |
| — | |
| — | |
| — | |
| 8050 | |
| — | |
| Full | |
| Wood Laminate Floors, First Floor Laundry | |
| Range, Microwave, Dishwasher, Refrigerator, Washer, Dryer | |
| Not in DB | |
| Park, Curbs, Sidewalks, Street Lights, Street Paved | |
| — | |
| — | |
| Gas Starter |
Tax History
| Year | Property Taxes |
|---|---|
| 2011 | $7,811 |
| 2018 | $7,550 |
Contact Agent
Nearby Similar Homes
Nearby Sold Comparables
Contact Agent
Listing Provided By
Redfin Corporation

