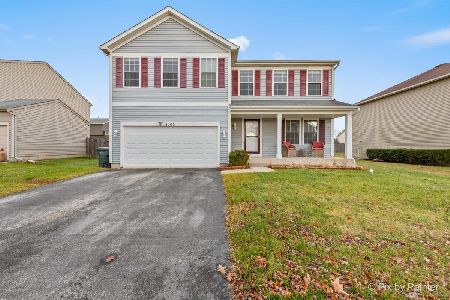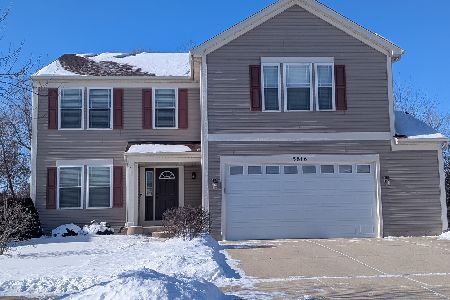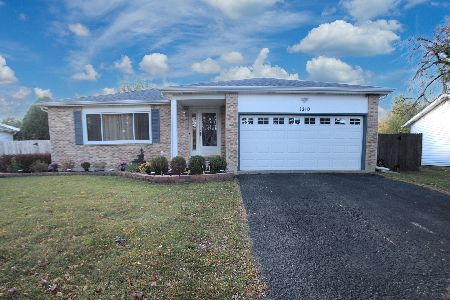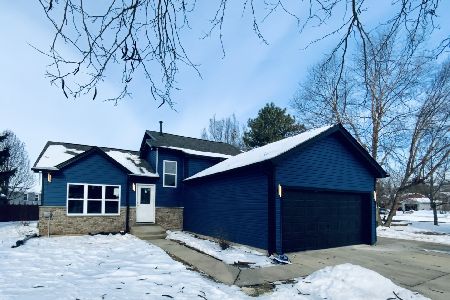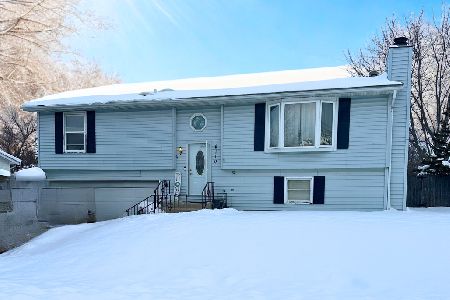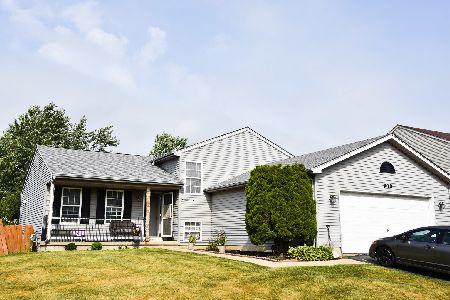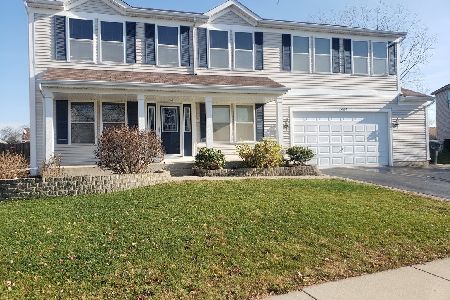1401 Reed Road, Zion, Illinois 60099
$175,000
|
Sold
|
|
| Status: | Closed |
| Sqft: | 3,200 |
| Cost/Sqft: | $56 |
| Beds: | 3 |
| Baths: | 3 |
| Year Built: | 2006 |
| Property Taxes: | $8,827 |
| Days On Market: | 5746 |
| Lot Size: | 0,18 |
Description
Delightful, architecturally distinct home w/flexible open flr plan great for entertaining. 9' ceilings, xtra lge loft could be divided to 4th BR & loft! Kit has corian counters, ss appl, dble oven, pantry, 42" maple stained cabinets & brkfst bar; master suite has dble doors, trayed ceilings, walk-in closet; double sinks, soaking tub; almost finished dry-walled full bsmt, professionally landscaped and more
Property Specifics
| Single Family | |
| — | |
| Colonial | |
| 2006 | |
| Full | |
| — | |
| No | |
| 0.18 |
| Lake | |
| Stonebridge Crossing | |
| 0 / Not Applicable | |
| None | |
| Public | |
| Public Sewer | |
| 07538143 | |
| 04181030560000 |
Nearby Schools
| NAME: | DISTRICT: | DISTANCE: | |
|---|---|---|---|
|
High School
Zion-benton Twnshp Hi School |
126 | Not in DB | |
Property History
| DATE: | EVENT: | PRICE: | SOURCE: |
|---|---|---|---|
| 3 Feb, 2012 | Sold | $175,000 | MRED MLS |
| 15 Dec, 2010 | Under contract | $179,900 | MRED MLS |
| — | Last price change | $185,000 | MRED MLS |
| 25 May, 2010 | Listed for sale | $295,000 | MRED MLS |
Room Specifics
Total Bedrooms: 3
Bedrooms Above Ground: 3
Bedrooms Below Ground: 0
Dimensions: —
Floor Type: Carpet
Dimensions: —
Floor Type: Carpet
Full Bathrooms: 3
Bathroom Amenities: Separate Shower,Double Sink
Bathroom in Basement: 0
Rooms: Great Room,Loft,Recreation Room,Utility Room-1st Floor
Basement Description: Partially Finished
Other Specifics
| 2 | |
| Concrete Perimeter | |
| Asphalt | |
| — | |
| Landscaped | |
| 115 X 70 | |
| Unfinished | |
| Full | |
| — | |
| Double Oven, Microwave, Dishwasher, Refrigerator, Disposal | |
| Not in DB | |
| Sidewalks, Street Paved | |
| — | |
| — | |
| — |
Tax History
| Year | Property Taxes |
|---|---|
| 2012 | $8,827 |
Contact Agent
Nearby Similar Homes
Nearby Sold Comparables
Contact Agent
Listing Provided By
Keller Williams Success Realty

