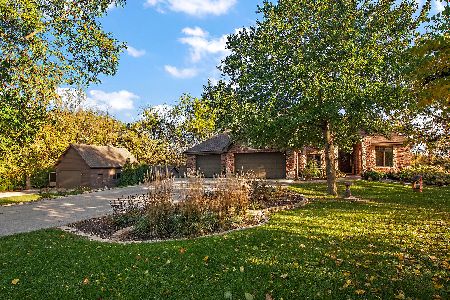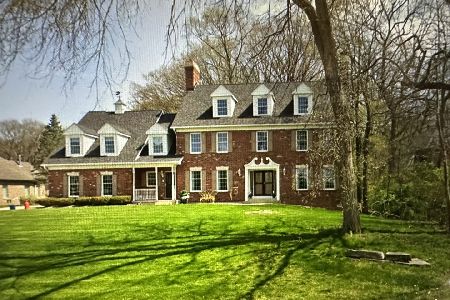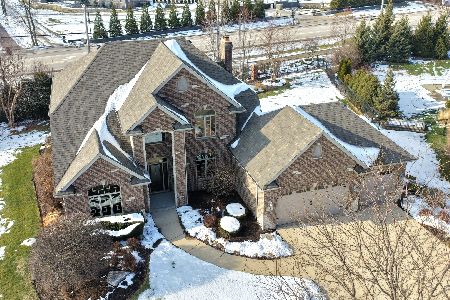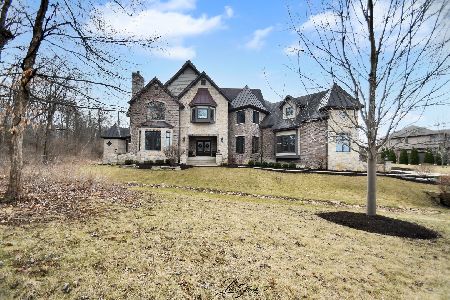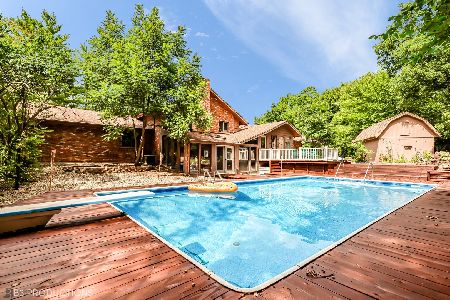13111 Steeplechase Drive, New Lenox, Illinois 60451
$730,000
|
Sold
|
|
| Status: | Closed |
| Sqft: | 6,500 |
| Cost/Sqft: | $121 |
| Beds: | 4 |
| Baths: | 5 |
| Year Built: | 2007 |
| Property Taxes: | $19,021 |
| Days On Market: | 5095 |
| Lot Size: | 1,22 |
Description
Spectacularly placed against a breathtaking wooded backdrop this magnificent home boasts an unparalleled combination of vision, quality & luxury. 4 bedrooms. 5 full baths. Awesome chef's kitchen with Viking appliances. Luxurious spa inspired master retreat. Elegant craftsmanship throughout, encapsulated archways, columns, imported wood & more.. Full finished lower level with wine cellar & bath. Tranquil yard.
Property Specifics
| Single Family | |
| — | |
| — | |
| 2007 | |
| Full | |
| — | |
| No | |
| 1.22 |
| Will | |
| — | |
| 0 / Not Applicable | |
| None | |
| Private Well | |
| Septic-Mechanical | |
| 08019697 | |
| 1508114040040000 |
Property History
| DATE: | EVENT: | PRICE: | SOURCE: |
|---|---|---|---|
| 7 Jul, 2008 | Sold | $870,000 | MRED MLS |
| 30 May, 2008 | Under contract | $899,000 | MRED MLS |
| — | Last price change | $979,000 | MRED MLS |
| 27 Aug, 2007 | Listed for sale | $1,149,000 | MRED MLS |
| 27 Nov, 2013 | Sold | $730,000 | MRED MLS |
| 16 Oct, 2013 | Under contract | $789,000 | MRED MLS |
| — | Last price change | $799,000 | MRED MLS |
| 16 Mar, 2012 | Listed for sale | $899,000 | MRED MLS |
| 12 Jul, 2019 | Sold | $650,000 | MRED MLS |
| 14 May, 2019 | Under contract | $699,000 | MRED MLS |
| — | Last price change | $725,000 | MRED MLS |
| 3 Apr, 2019 | Listed for sale | $725,000 | MRED MLS |
Room Specifics
Total Bedrooms: 4
Bedrooms Above Ground: 4
Bedrooms Below Ground: 0
Dimensions: —
Floor Type: Carpet
Dimensions: —
Floor Type: Carpet
Dimensions: —
Floor Type: Carpet
Full Bathrooms: 5
Bathroom Amenities: Whirlpool,Separate Shower,Double Sink
Bathroom in Basement: 1
Rooms: Den,Eating Area,Foyer,Recreation Room,Walk In Closet,Other Room
Basement Description: Finished
Other Specifics
| 3 | |
| Concrete Perimeter | |
| Concrete,Side Drive | |
| Brick Paver Patio | |
| Cul-De-Sac,Irregular Lot,Landscaped,Wooded | |
| 223X300X152X259 | |
| — | |
| Full | |
| Vaulted/Cathedral Ceilings, Skylight(s), Hardwood Floors, First Floor Full Bath | |
| Double Oven, Range, Microwave, Dishwasher, Refrigerator, Freezer, Disposal | |
| Not in DB | |
| Street Lights, Street Paved | |
| — | |
| — | |
| — |
Tax History
| Year | Property Taxes |
|---|---|
| 2013 | $19,021 |
| 2019 | $20,569 |
Contact Agent
Nearby Similar Homes
Nearby Sold Comparables
Contact Agent
Listing Provided By
Century 21 Affiliated

