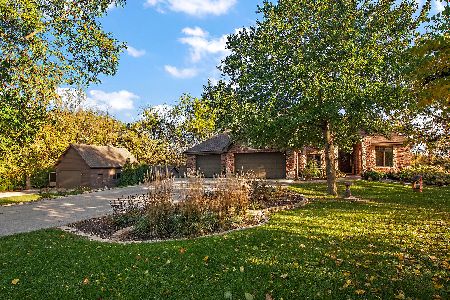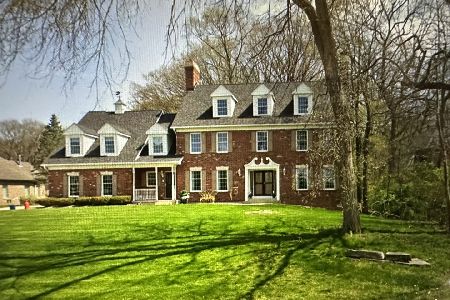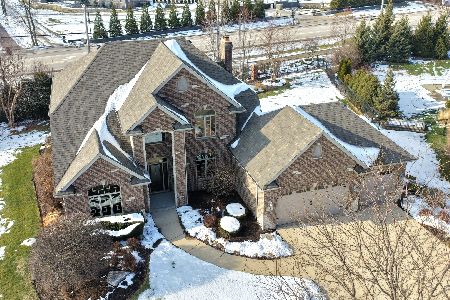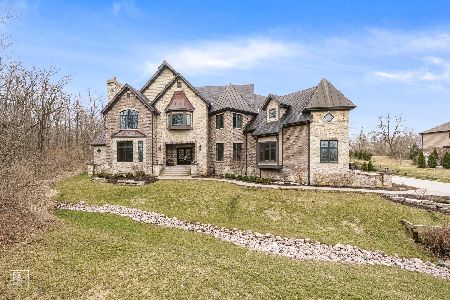13121 Steeplechase Drive, New Lenox, Illinois 60451
$1,450,000
|
Sold
|
|
| Status: | Closed |
| Sqft: | 9,600 |
| Cost/Sqft: | $156 |
| Beds: | 5 |
| Baths: | 8 |
| Year Built: | 2016 |
| Property Taxes: | $30,993 |
| Days On Market: | 338 |
| Lot Size: | 1,01 |
Description
Nestled in a prestigious neighborhood, this estate offers an unparalleled living experience with luxurious amenities and modern comforts. Soaring 10' ceilings, with 15' vaulted sections in the upstairs bedrooms, create an airy and grand atmosphere throughout. This home boasts four spacious bedrooms with ensuite baths and walk in closets, including a grand main bedroom with deck access, dual walk in closets, and a spa-like bathroom with a large jacuzzi tub and dual access walk in shower. The main floor features a gourmet kitchen, the heart of the home, with sleek quartz countertops, stainless steel appliances, full size refrigerator/freezer, double oven, wine fridge, and a large island, perfect for culinary enthusiasts and entertaining. A formal dining room with a butler's pantry flows seamlessly from the kitchen, while a cozy den with a gas fireplace provides a warm and inviting space for relaxation. Upstairs, a large bonus room offers versatility for a home office, media center, or playroom, and a seating area/ landing adds to the homes spacious feel. For added convenience , the home features two full-sized laundry rooms, one upstairs, and one on the main floor, simplifying daily chores. Two attached two car garages, each pre-wired with level 2 EV charger hookups, cater to modern transportation needs. The fully finished basement provides a dedicated gym, a professional-grade theater, a full bar, and a wine cellar, perfect for entertaining. Mechanical features include four HVAC units, three tankless water heaters, and whole-house wired internet system. Outside, a massive deck with a metal awning and pergolas overlooks professionally landscaped grounds with an in-ground sprinkler system, creating an ideal setting for relaxation and outdoor gatherings. This home is a masterpiece of design and technology, offering a lifestyle of luxury.
Property Specifics
| Single Family | |
| — | |
| — | |
| 2016 | |
| — | |
| — | |
| No | |
| 1.01 |
| Will | |
| — | |
| — / Not Applicable | |
| — | |
| — | |
| — | |
| 12320646 | |
| 1508114040030000 |
Property History
| DATE: | EVENT: | PRICE: | SOURCE: |
|---|---|---|---|
| 30 Nov, 2011 | Sold | $185,000 | MRED MLS |
| 18 Oct, 2011 | Under contract | $199,900 | MRED MLS |
| 3 Sep, 2011 | Listed for sale | $199,900 | MRED MLS |
| 30 Apr, 2021 | Sold | $884,900 | MRED MLS |
| 1 Apr, 2021 | Under contract | $899,900 | MRED MLS |
| — | Last price change | $899,900 | MRED MLS |
| 18 Mar, 2021 | Listed for sale | $899,900 | MRED MLS |
| 30 Apr, 2025 | Sold | $1,450,000 | MRED MLS |
| 29 Mar, 2025 | Under contract | $1,500,000 | MRED MLS |
| 25 Mar, 2025 | Listed for sale | $1,500,000 | MRED MLS |
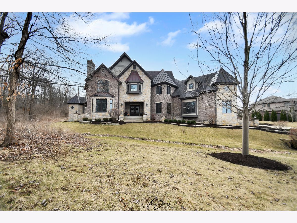
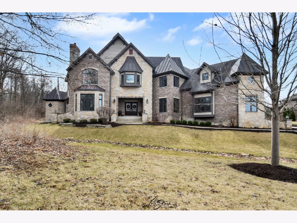
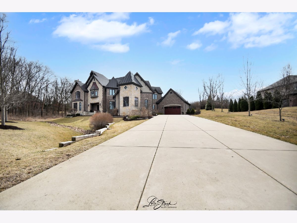
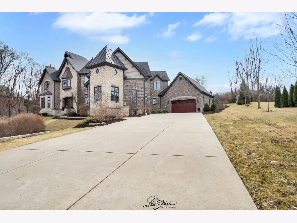
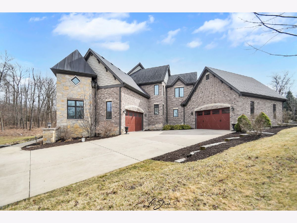
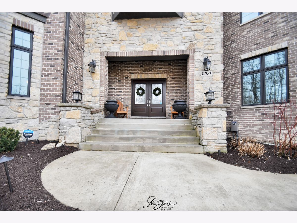
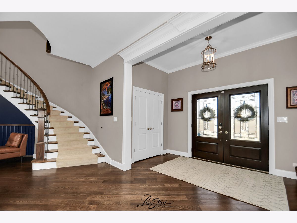
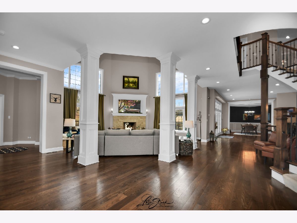
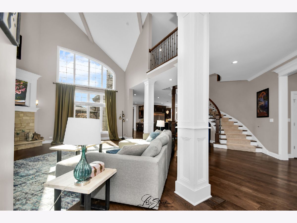
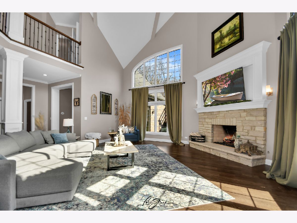
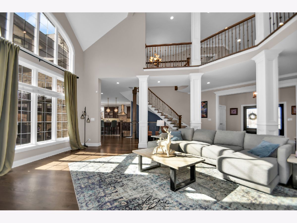
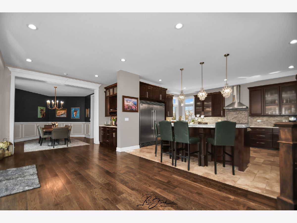
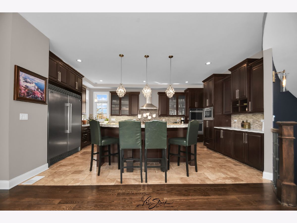
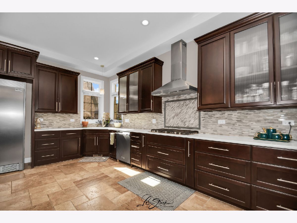
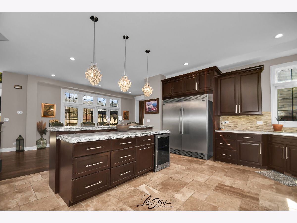
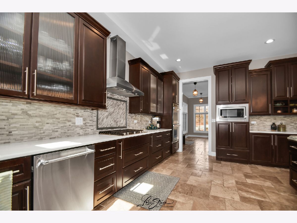
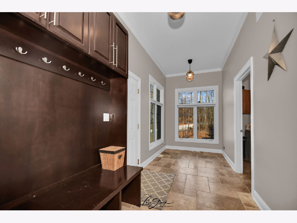
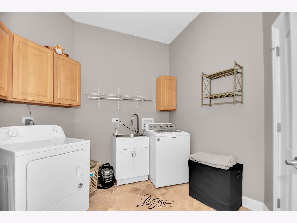
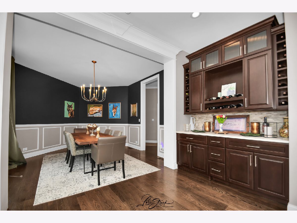
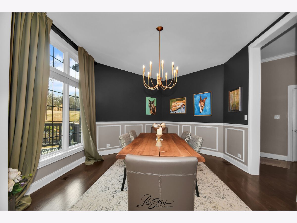
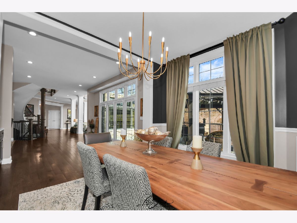
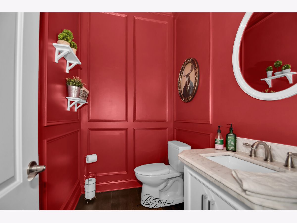
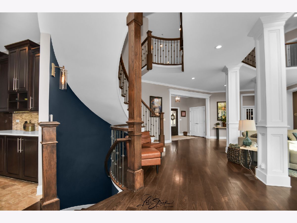
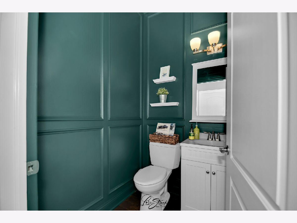
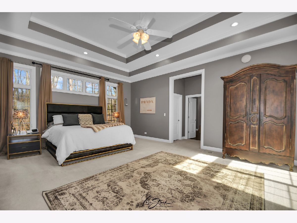
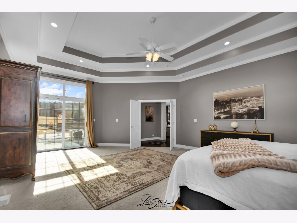
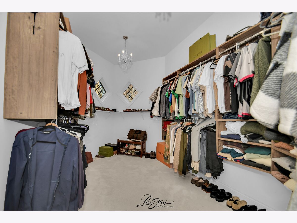
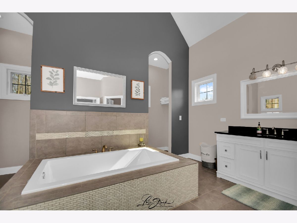
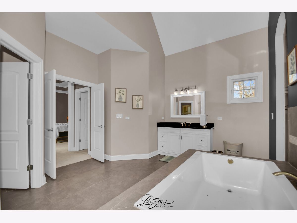
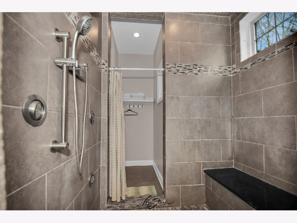
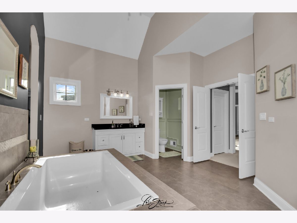
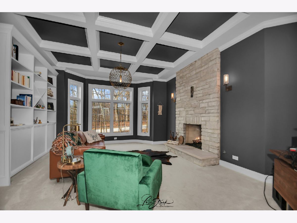
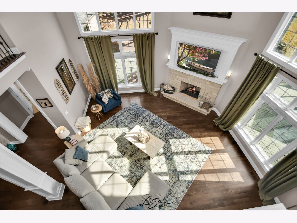
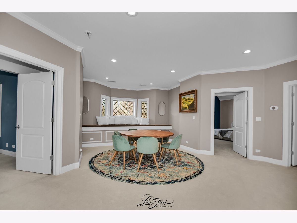
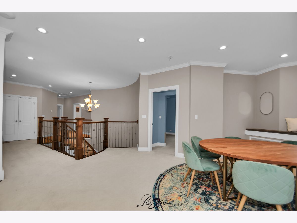
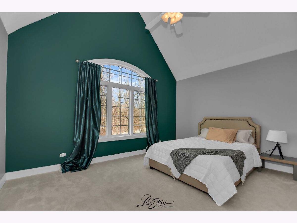
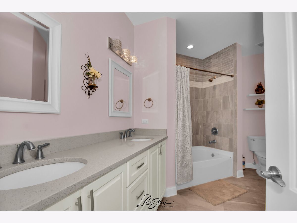
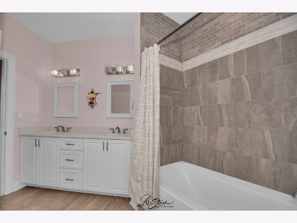
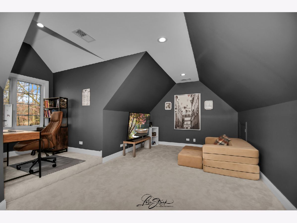
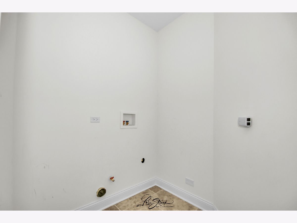
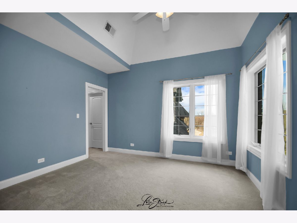
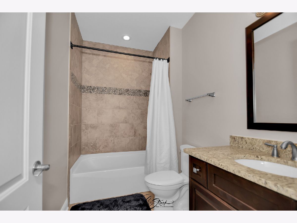
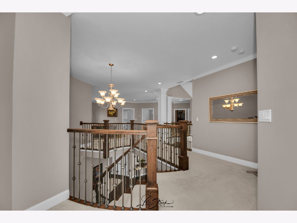
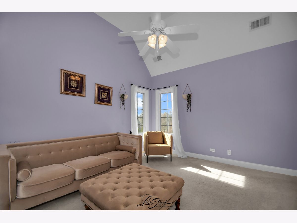
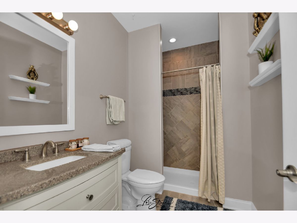
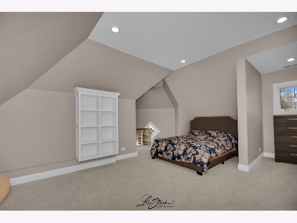
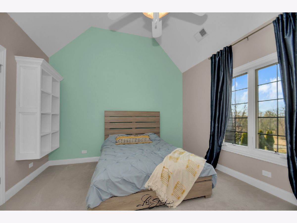
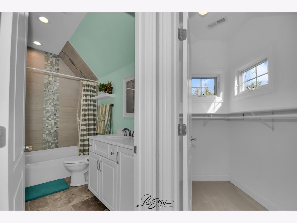
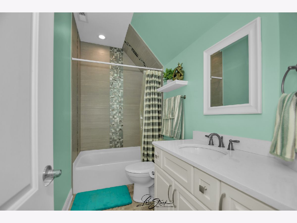
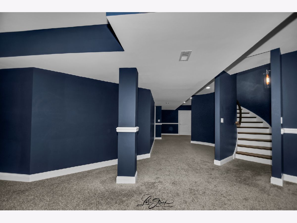
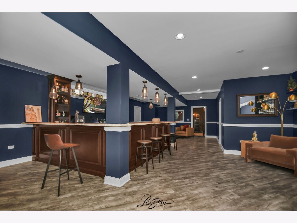
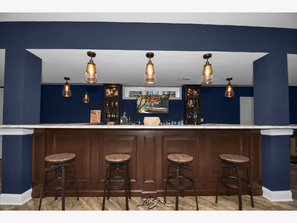
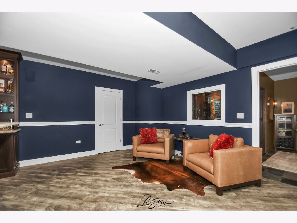
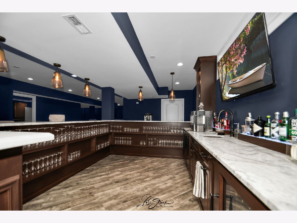
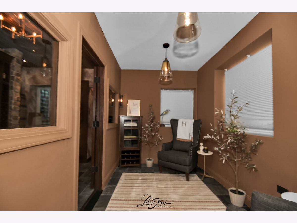
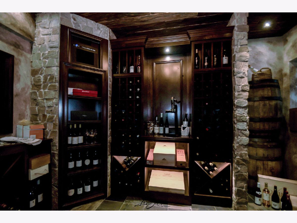
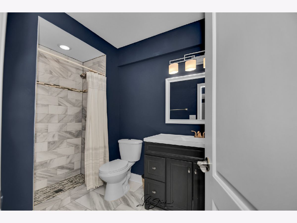
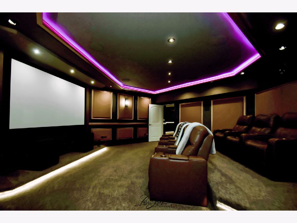
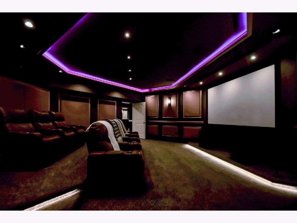
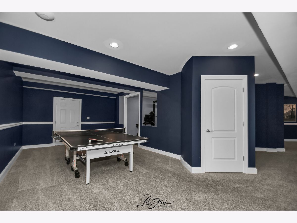
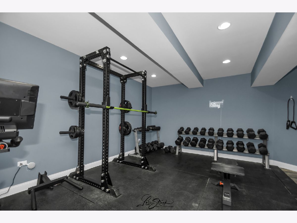
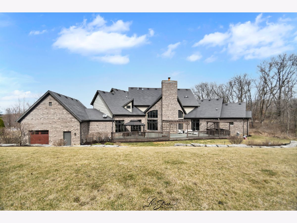
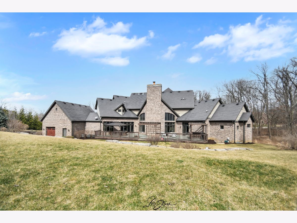
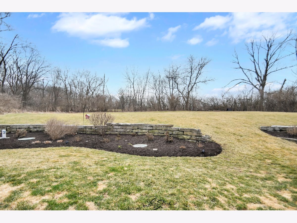
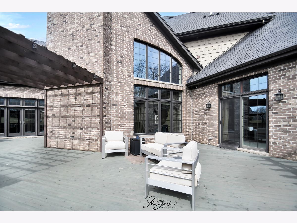
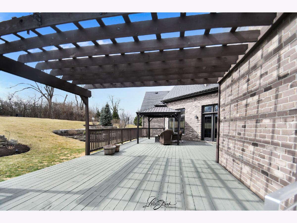
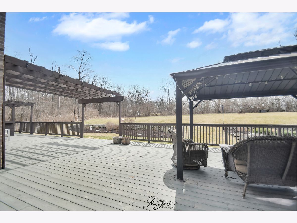
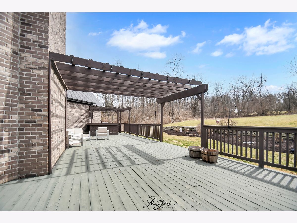
Room Specifics
Total Bedrooms: 5
Bedrooms Above Ground: 5
Bedrooms Below Ground: 0
Dimensions: —
Floor Type: —
Dimensions: —
Floor Type: —
Dimensions: —
Floor Type: —
Dimensions: —
Floor Type: —
Full Bathrooms: 8
Bathroom Amenities: —
Bathroom in Basement: 1
Rooms: —
Basement Description: —
Other Specifics
| 4 | |
| — | |
| — | |
| — | |
| — | |
| 184X200X188X259 | |
| — | |
| — | |
| — | |
| — | |
| Not in DB | |
| — | |
| — | |
| — | |
| — |
Tax History
| Year | Property Taxes |
|---|---|
| 2011 | $7,133 |
| 2021 | $25,552 |
| 2025 | $30,993 |
Contact Agent
Nearby Similar Homes
Nearby Sold Comparables
Contact Agent
Listing Provided By
Tiered Real Estate

