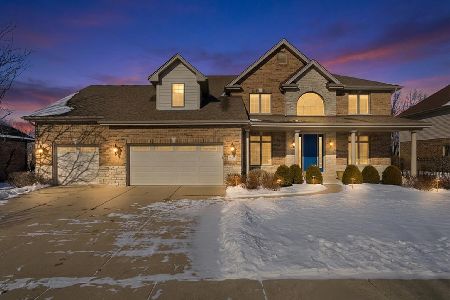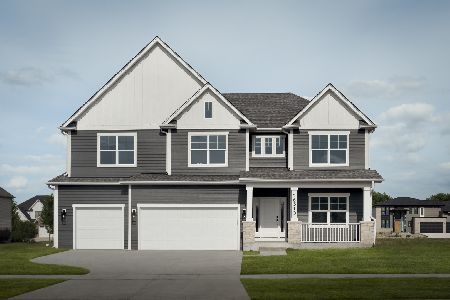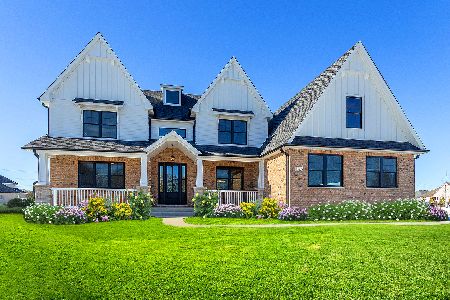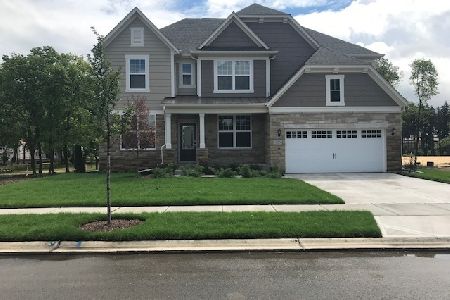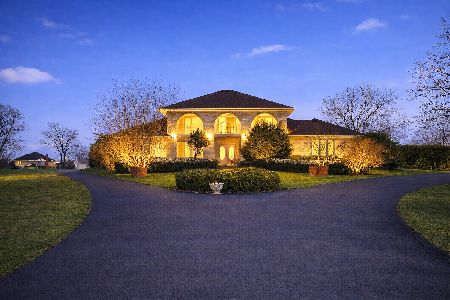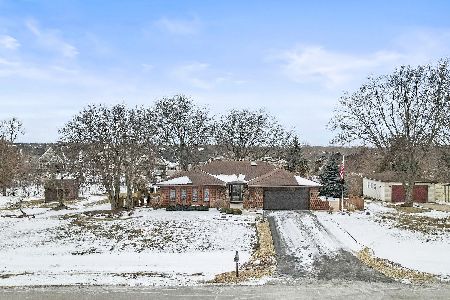13112 Lismore Lane, Lemont, Illinois 60439
$435,000
|
Sold
|
|
| Status: | Closed |
| Sqft: | 3,350 |
| Cost/Sqft: | $134 |
| Beds: | 4 |
| Baths: | 3 |
| Year Built: | 2011 |
| Property Taxes: | $11,532 |
| Days On Market: | 4708 |
| Lot Size: | 0,00 |
Description
Custom Built Brick two story home only 2 years old. This home features a beautiful eat-in kitchen with 42' Cherry Cabinets, island, brk area, 2 story vaulted family room on first floor, separate lv/dr with hardwood floors, first floor den and mud room, Second fl. mbr suite with full bath, large walk-in closet, 3 additional br, laundry room, and loft. Full basement with rough in plumbing, patio, 3 car garage.
Property Specifics
| Single Family | |
| — | |
| Colonial | |
| 2011 | |
| Full | |
| — | |
| No | |
| — |
| Cook | |
| Glens Of Connemara | |
| 0 / Not Applicable | |
| None | |
| Lake Michigan | |
| Public Sewer | |
| 08295896 | |
| 22352901700000 |
Property History
| DATE: | EVENT: | PRICE: | SOURCE: |
|---|---|---|---|
| 28 Sep, 2013 | Sold | $435,000 | MRED MLS |
| 21 Sep, 2013 | Under contract | $450,000 | MRED MLS |
| — | Last price change | $479,900 | MRED MLS |
| 20 Mar, 2013 | Listed for sale | $499,900 | MRED MLS |
Room Specifics
Total Bedrooms: 4
Bedrooms Above Ground: 4
Bedrooms Below Ground: 0
Dimensions: —
Floor Type: Carpet
Dimensions: —
Floor Type: Carpet
Dimensions: —
Floor Type: Carpet
Full Bathrooms: 3
Bathroom Amenities: —
Bathroom in Basement: 0
Rooms: Breakfast Room,Den,Loft,Mud Room
Basement Description: Unfinished,Bathroom Rough-In
Other Specifics
| 3 | |
| Concrete Perimeter | |
| Concrete | |
| Patio, Brick Paver Patio, Storms/Screens | |
| Irregular Lot | |
| 90X173X116X144 | |
| — | |
| Full | |
| Vaulted/Cathedral Ceilings, Hardwood Floors, First Floor Bedroom, Second Floor Laundry | |
| Range, Microwave, Dishwasher, Refrigerator, Washer, Dryer, Disposal, Stainless Steel Appliance(s) | |
| Not in DB | |
| Sidewalks, Street Paved | |
| — | |
| — | |
| Wood Burning, Attached Fireplace Doors/Screen, Gas Starter |
Tax History
| Year | Property Taxes |
|---|---|
| 2013 | $11,532 |
Contact Agent
Nearby Similar Homes
Nearby Sold Comparables
Contact Agent
Listing Provided By
RE/MAX Market

