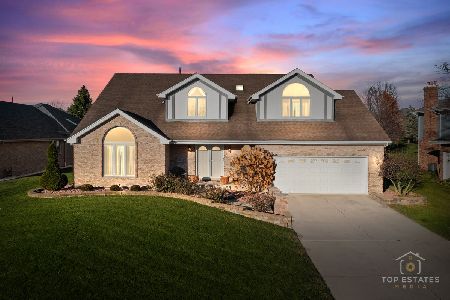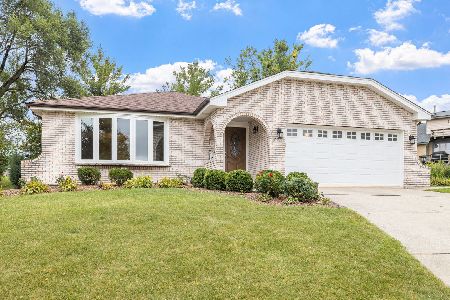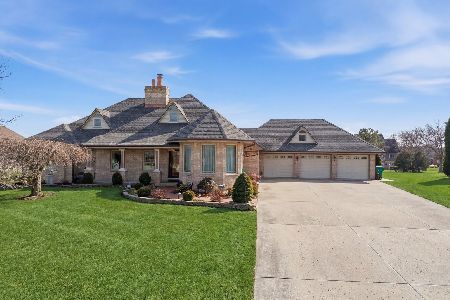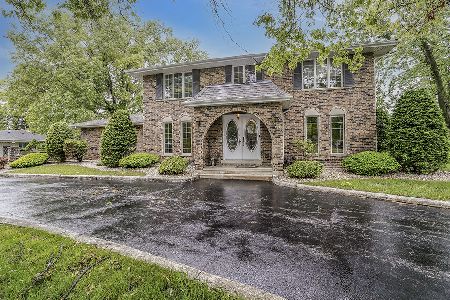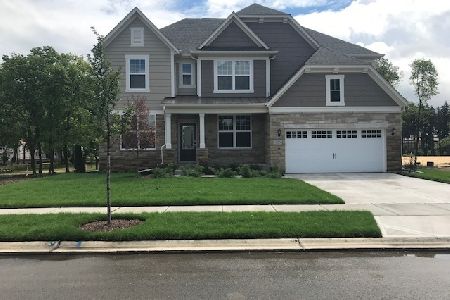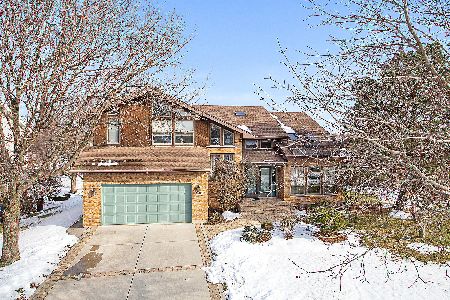13115 Creekside Drive, Homer Glen, Illinois 60491
$485,000
|
Sold
|
|
| Status: | Closed |
| Sqft: | 5,318 |
| Cost/Sqft: | $89 |
| Beds: | 4 |
| Baths: | 4 |
| Year Built: | 1987 |
| Property Taxes: | $11,832 |
| Days On Market: | 1757 |
| Lot Size: | 0,36 |
Description
Sitting on a large corner lot and boasting over 5,000 sq ft. of finished living space, this 4 bed 4 Bath home has everything you want and everything you need (including two master suites!) With tons of curb appeal and many updates recently completed theres nothing to do but move in. Features include.....Main level updated with hardwood floors thru-out (Newer hardwood floors in the living and family rooms), updated 6- panel white doors, trim and wainscoting, Eat in Kitchen has freshly painted cabinets, granite countertops and high end appliances. Light and bright family room features hardwood floors, wood burning fireplace with detailed trim and crown. Don't miss the 525 Sq ft Bonus Room! 2nd level features 4 bedrooms two of which are master suites! Plus a den/office. Main master suite has 2 walk in closets, separate shower/soaker tub and double sink vanity. Lower level has plenty of storage and is perfect for a kids play area or to practice putting. Finally, step outside on your paver brick patio, outdoor fireplace and enjoy the large cornet lot yard! Additional info: 3 car garage, Fridge and dishwasher 2 years old.
Property Specifics
| Single Family | |
| — | |
| Traditional | |
| 1987 | |
| Full | |
| CUSTOM | |
| No | |
| 0.36 |
| Will | |
| Old Oak | |
| 0 / Not Applicable | |
| None | |
| Lake Michigan,Public | |
| Public Sewer | |
| 11039104 | |
| 1605022040100000 |
Property History
| DATE: | EVENT: | PRICE: | SOURCE: |
|---|---|---|---|
| 1 Jul, 2016 | Sold | $400,000 | MRED MLS |
| 9 May, 2016 | Under contract | $425,000 | MRED MLS |
| 15 Mar, 2016 | Listed for sale | $425,000 | MRED MLS |
| 17 May, 2021 | Sold | $485,000 | MRED MLS |
| 3 Apr, 2021 | Under contract | $475,000 | MRED MLS |
| 1 Apr, 2021 | Listed for sale | $475,000 | MRED MLS |
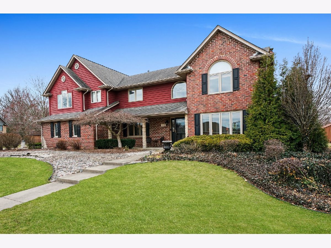
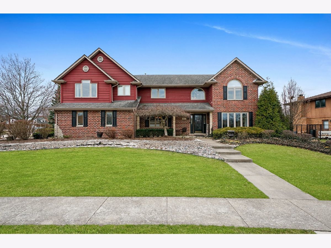
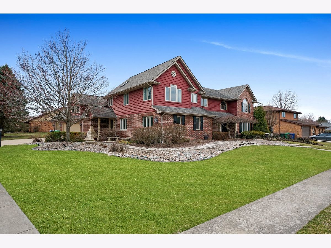
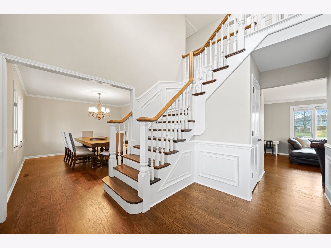
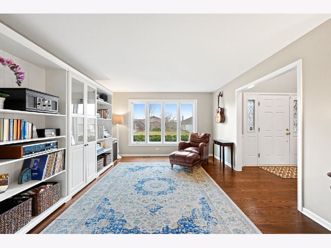
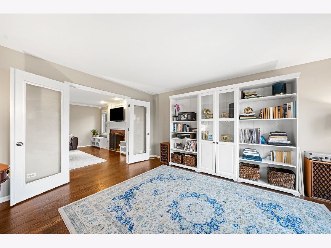
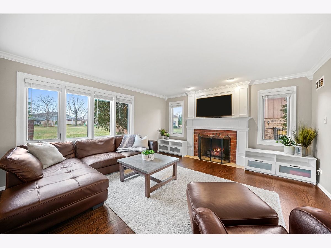
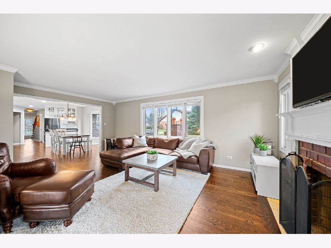
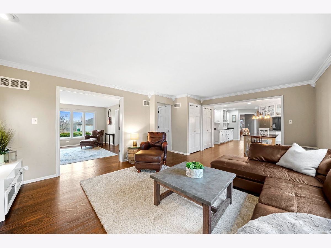
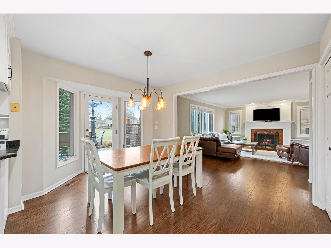
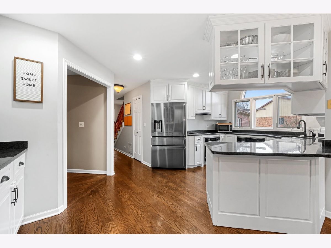
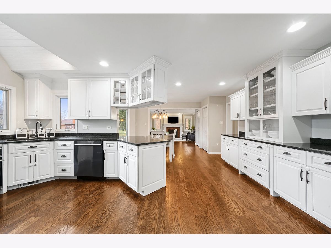
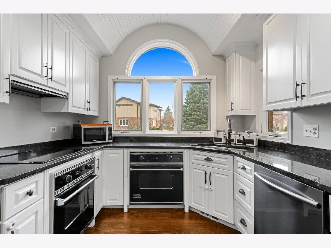

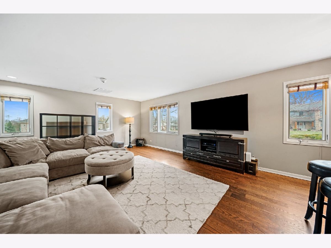
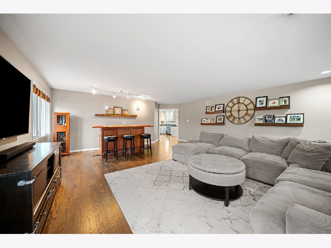
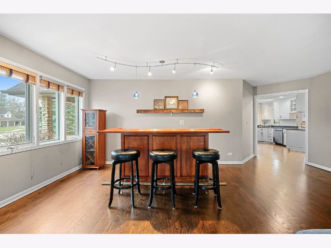
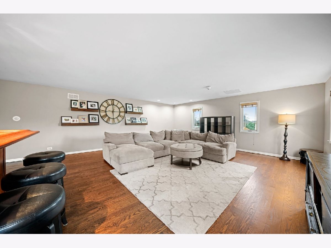
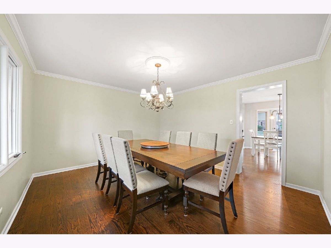
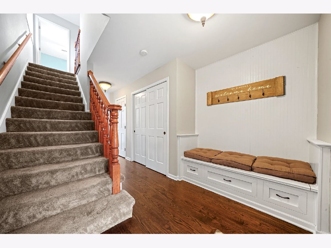
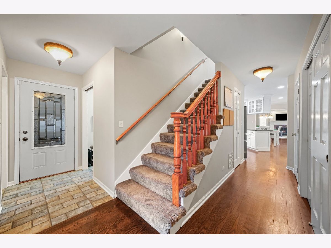
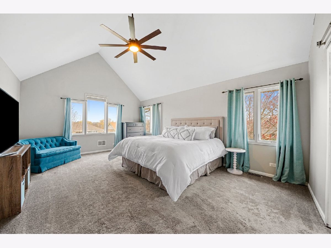
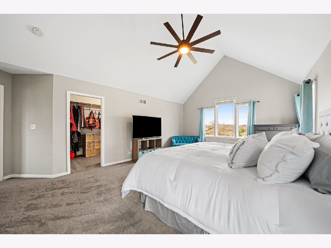
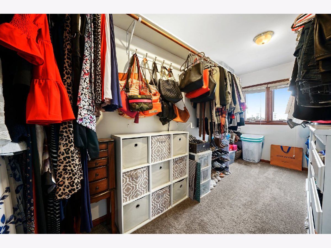
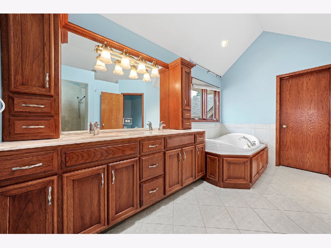

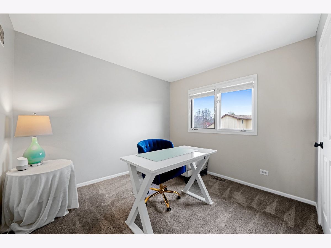
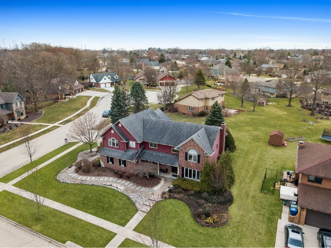
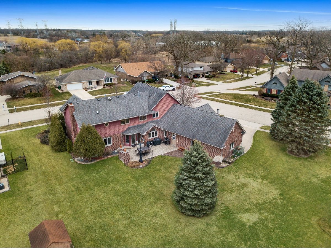

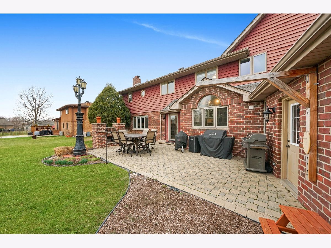
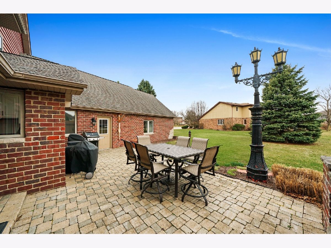
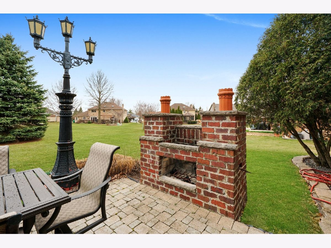
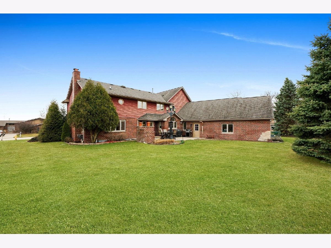
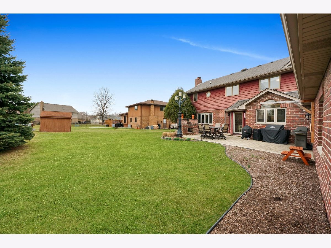
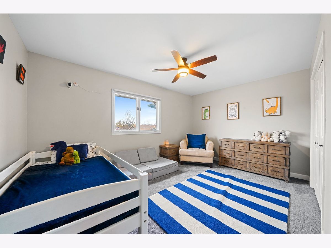
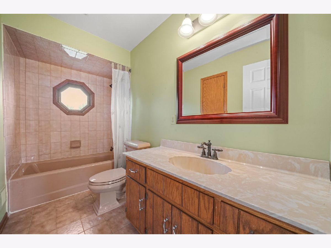
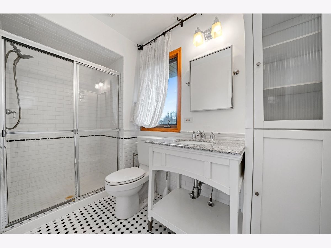
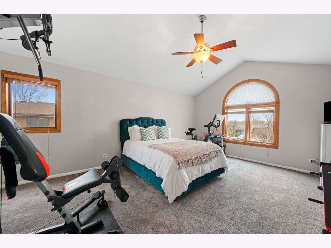
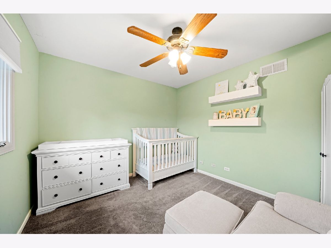
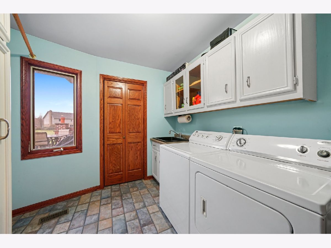
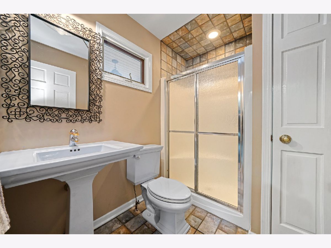
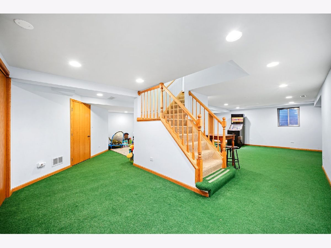
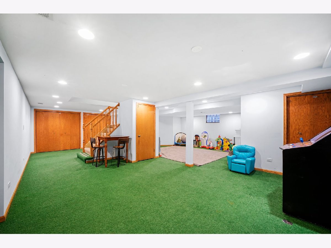
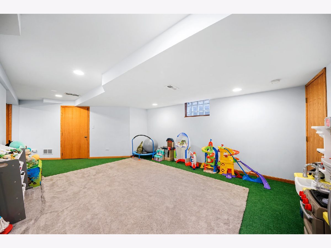
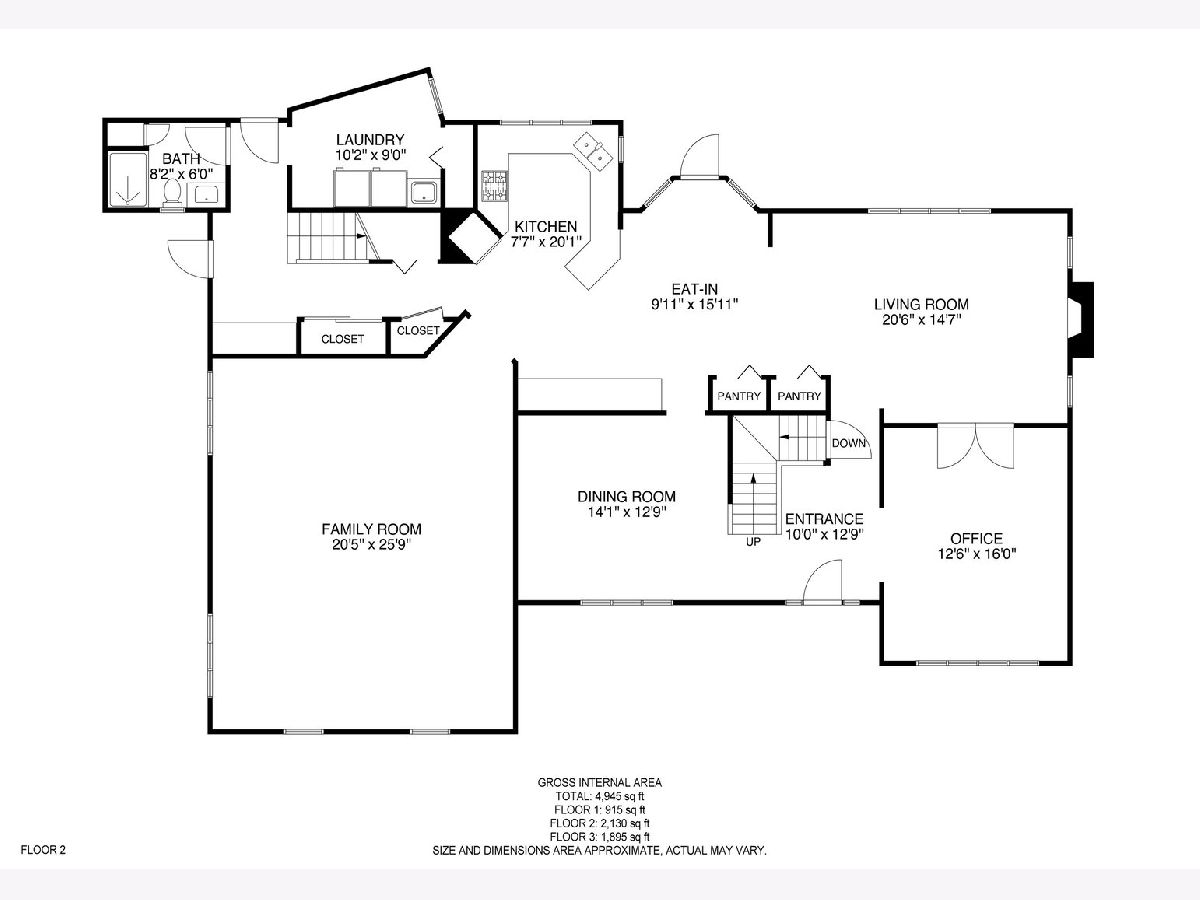
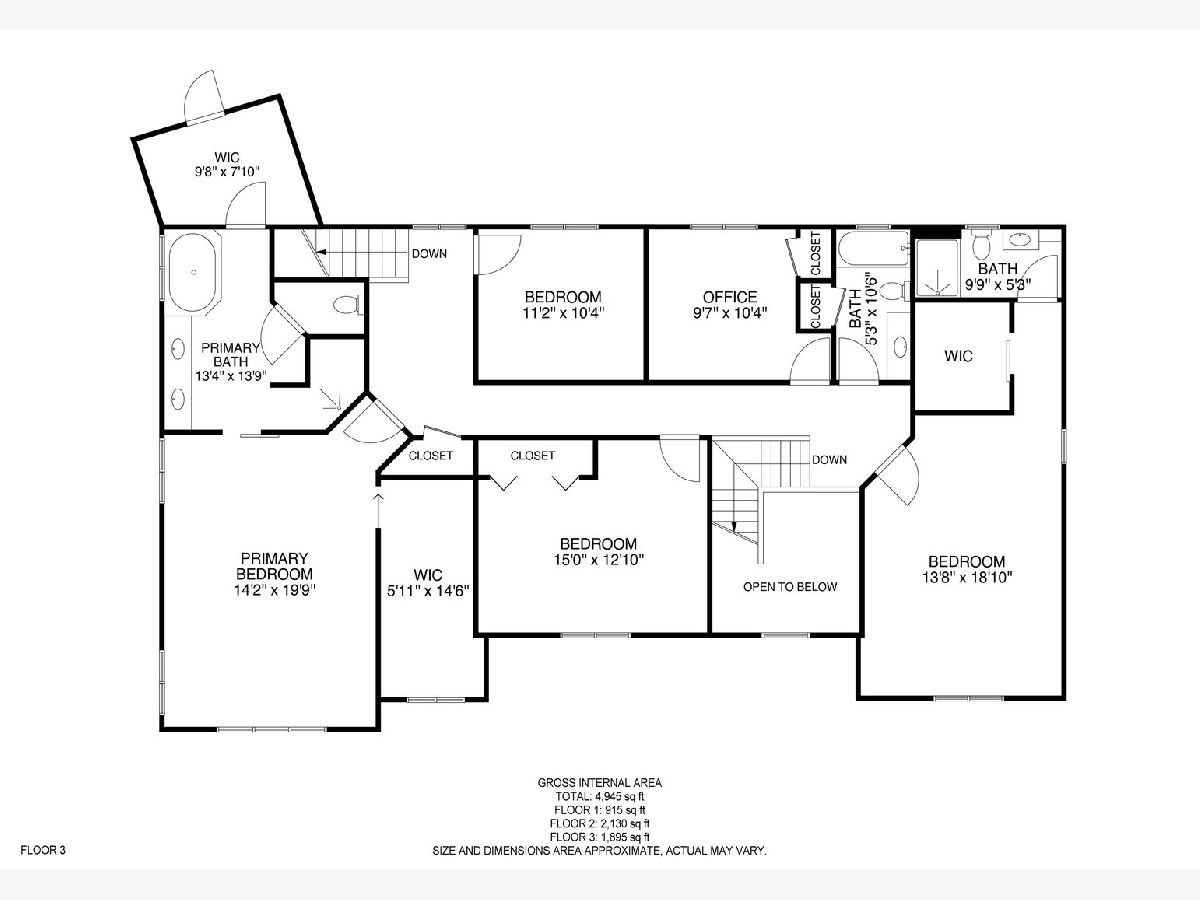
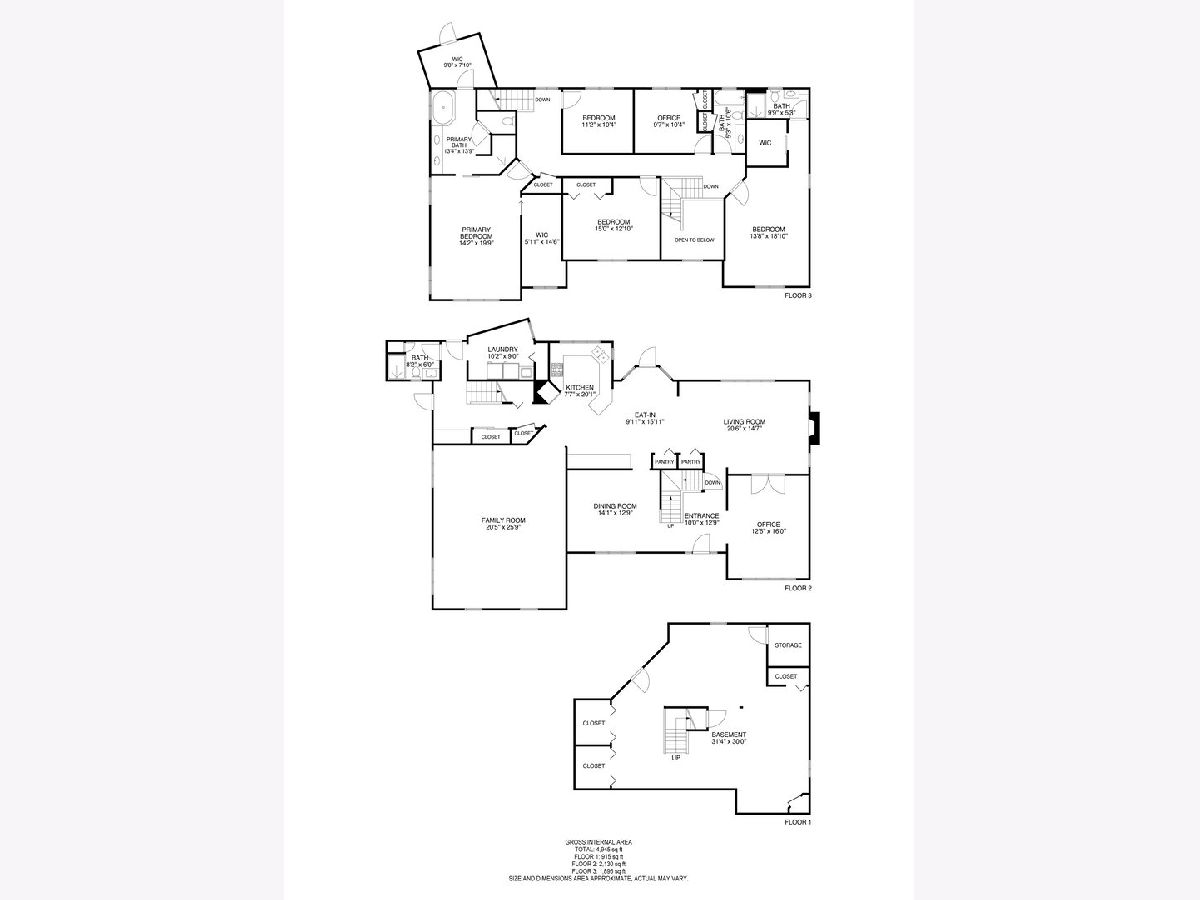
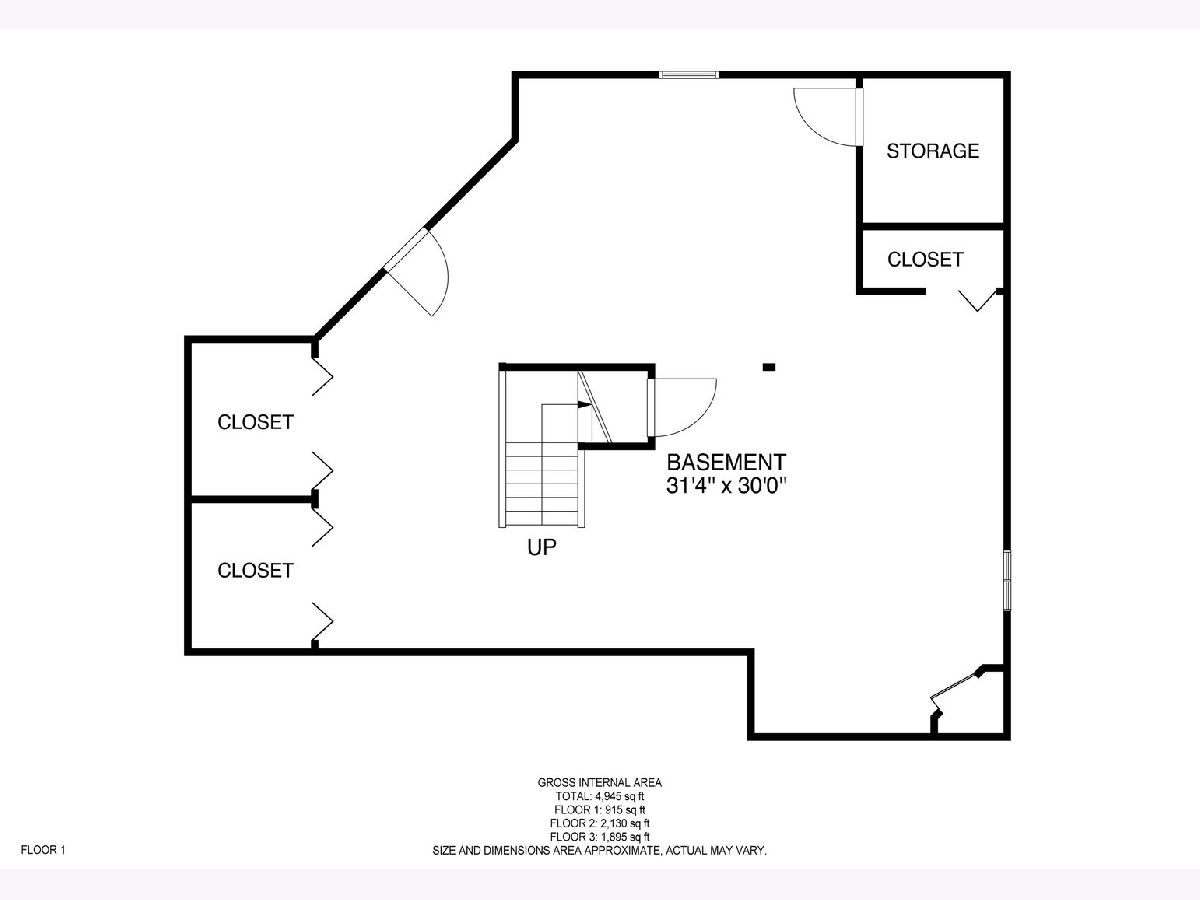
Room Specifics
Total Bedrooms: 4
Bedrooms Above Ground: 4
Bedrooms Below Ground: 0
Dimensions: —
Floor Type: Carpet
Dimensions: —
Floor Type: Carpet
Dimensions: —
Floor Type: Carpet
Full Bathrooms: 4
Bathroom Amenities: Whirlpool,Separate Shower,Double Sink
Bathroom in Basement: 0
Rooms: Eating Area,Foyer,Game Room,Mud Room,Office
Basement Description: Finished
Other Specifics
| 3 | |
| Concrete Perimeter | |
| Concrete,Side Drive | |
| Patio, Brick Paver Patio, Fire Pit | |
| Corner Lot,Cul-De-Sac,Landscaped | |
| 104X68X67X131X128 | |
| Finished | |
| Full | |
| Vaulted/Cathedral Ceilings, Hardwood Floors, First Floor Laundry | |
| Range, Microwave, Dishwasher, Refrigerator, Washer, Dryer, Disposal | |
| Not in DB | |
| Curbs, Sidewalks, Street Lights, Street Paved | |
| — | |
| — | |
| Gas Log, Gas Starter |
Tax History
| Year | Property Taxes |
|---|---|
| 2016 | $11,380 |
| 2021 | $11,832 |
Contact Agent
Nearby Similar Homes
Nearby Sold Comparables
Contact Agent
Listing Provided By
Jameson Sotheby's Intl Realty

