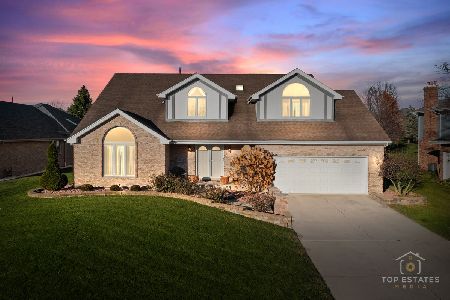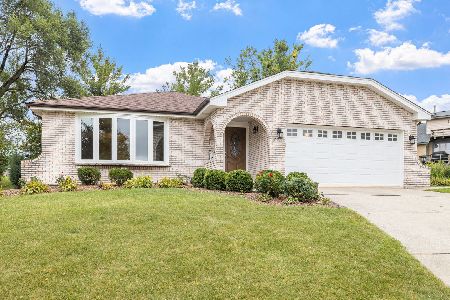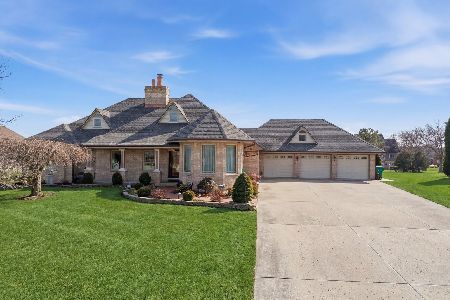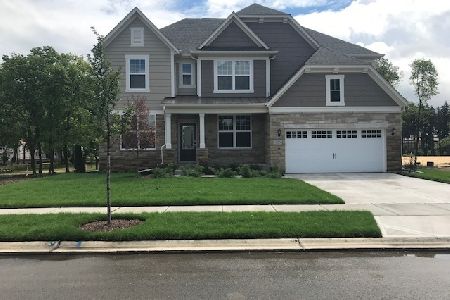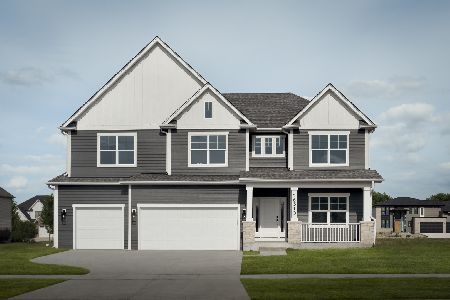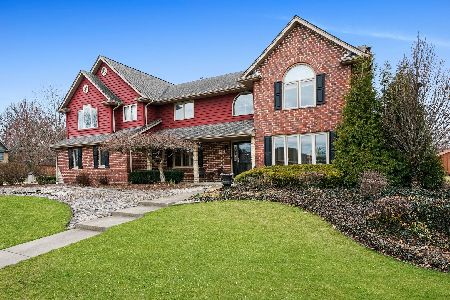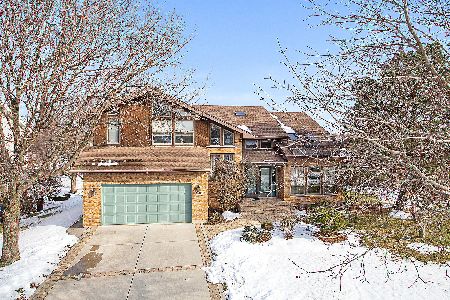13125 Creekside Drive, Homer Glen, Illinois 60491
$312,000
|
Sold
|
|
| Status: | Closed |
| Sqft: | 2,519 |
| Cost/Sqft: | $126 |
| Beds: | 4 |
| Baths: | 3 |
| Year Built: | 1987 |
| Property Taxes: | $7,598 |
| Days On Market: | 3569 |
| Lot Size: | 0,42 |
Description
BEAUTIFUL OPEN FLOOR PLAN FORRESTER. YOU HAVE TO SEE THIS BECAUSE ITS LIKE NO OTHER!!! VERY INVITING HOME WITH A COVERED PORCH AND WRAP AROUND DECK JUST PERFECT FOR OUTDOOR LIVING. HARDWOOD FLOORS FLOW THROUGHOUT THE MAIN LEVEL WHERE THE OAK RAILING COMPLIMENTS THE DINING AREA. UPDATED KITCHEN OPENS UP WITH A 6 PERSON BREAKFAST BAR AND UPGRADED MAPLE CABINETS. THIS HOME HAS IT ALL ... 4 BEDROOMS, MASTER BATH, WRAP AROUND CLOSET, 2 1/2 BATHS AND FINISHED BASEMENT. THE LAUNDRY ROOM IS JUST OFF THE 2 CAR GARAGE ENTRY WHICH IS IDEAL FOR A MUD ROOM. 3 CAR WIDE CONCRETE DRIVE LEADS TO THE HOUSE. SPACIOUS QUAD LEVEL HOME HAS BEEN FRESHLY PAINTED INSIDE AND OUT, ALUMINUM FACIA AND SOFFIT, 5 YR OLD WINDOWS, NEW GARAGE DOOR AND A CONCRETE CRAWL SPACE. SCHEDULE A SHOWING TODAY!
Property Specifics
| Single Family | |
| — | |
| Quad Level | |
| 1987 | |
| Full | |
| — | |
| No | |
| 0.42 |
| Will | |
| Old Oak Estates | |
| 0 / Not Applicable | |
| None | |
| Lake Michigan,Public | |
| Public Sewer | |
| 09203110 | |
| 1605022040090000 |
Nearby Schools
| NAME: | DISTRICT: | DISTANCE: | |
|---|---|---|---|
|
High School
Lockport Township High School |
205 | Not in DB | |
Property History
| DATE: | EVENT: | PRICE: | SOURCE: |
|---|---|---|---|
| 22 Jul, 2016 | Sold | $312,000 | MRED MLS |
| 9 Jun, 2016 | Under contract | $318,000 | MRED MLS |
| — | Last price change | $325,000 | MRED MLS |
| 22 Apr, 2016 | Listed for sale | $342,000 | MRED MLS |
Room Specifics
Total Bedrooms: 4
Bedrooms Above Ground: 4
Bedrooms Below Ground: 0
Dimensions: —
Floor Type: Carpet
Dimensions: —
Floor Type: Carpet
Dimensions: —
Floor Type: Carpet
Full Bathrooms: 3
Bathroom Amenities: —
Bathroom in Basement: 0
Rooms: Foyer,Recreation Room
Basement Description: Finished
Other Specifics
| 2 | |
| Concrete Perimeter | |
| Concrete | |
| Deck, Porch | |
| Irregular Lot,Landscaped | |
| 190X223X56X130 | |
| — | |
| Full | |
| Vaulted/Cathedral Ceilings, Hardwood Floors | |
| Range, Microwave, Dishwasher, Refrigerator, Washer, Dryer | |
| Not in DB | |
| Sidewalks, Street Lights, Street Paved | |
| — | |
| — | |
| Wood Burning, Gas Starter, Heatilator |
Tax History
| Year | Property Taxes |
|---|---|
| 2016 | $7,598 |
Contact Agent
Nearby Similar Homes
Nearby Sold Comparables
Contact Agent
Listing Provided By
RE/MAX Synergy

