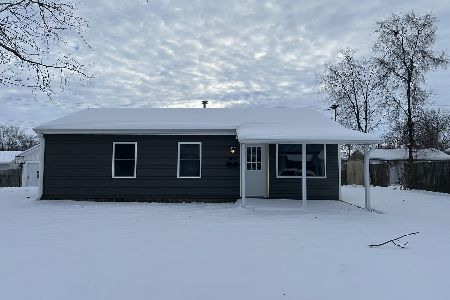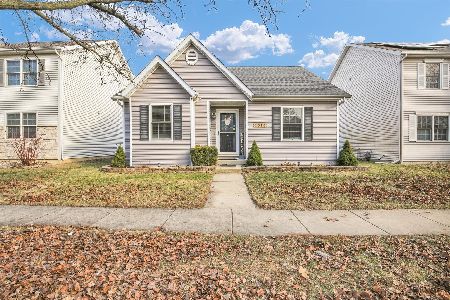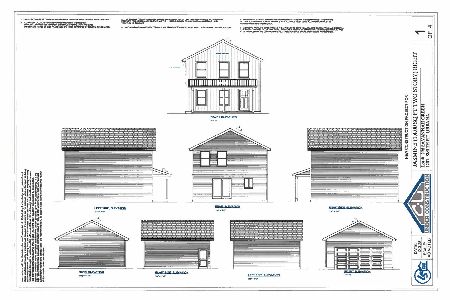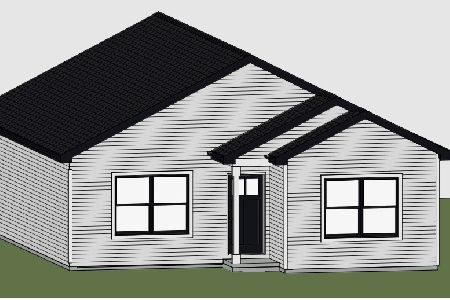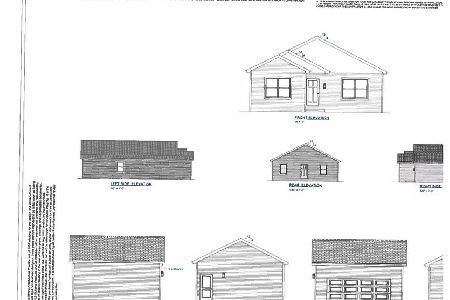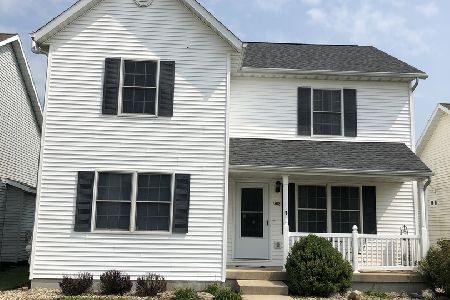1312 Abercorn Street, Urbana, Illinois 61802
$165,000
|
Sold
|
|
| Status: | Closed |
| Sqft: | 2,068 |
| Cost/Sqft: | $80 |
| Beds: | 3 |
| Baths: | 4 |
| Year Built: | 2004 |
| Property Taxes: | $4,371 |
| Days On Market: | 2452 |
| Lot Size: | 0,12 |
Description
On the east side of the subdivision with no backyard neighbors, this 2-story, 4 bedroom, 3.5 bath home provides almost 3,000 finished square feet. The main level features an open floor plan, family room, living room with a gas log fireplace, separate dining room and a half bath. The kitchen offers a large pantry, all appliances and extra room for a kitchen table. Upstairs offers all 3 bedrooms, a laundry/bath combo and a spacious Master Suite with vaulted ceilings, walk-in closet and a full private bath. The full finished basement offers another room currently used as a bedroom, a large family room and a full bathroom. The back offers a patio area and 2 car detached garage. This house is very close to Prairie Park, and Stone Creek Golf Course. The basement was finished in 2018. New Water Heater in 2019. New Furnace in 2018. Updated sump pump in 2018. Updated sewage pump in 2018.
Property Specifics
| Single Family | |
| — | |
| Traditional | |
| 2004 | |
| Full | |
| — | |
| No | |
| 0.12 |
| Champaign | |
| Savanna Green | |
| 60 / Annual | |
| Other | |
| Public | |
| Public Sewer | |
| 10388094 | |
| 912115391006 |
Nearby Schools
| NAME: | DISTRICT: | DISTANCE: | |
|---|---|---|---|
|
Grade School
Urbana Elementary School |
116 | — | |
|
Middle School
Urbana Middle School |
116 | Not in DB | |
|
High School
Urbana High School |
116 | Not in DB | |
Property History
| DATE: | EVENT: | PRICE: | SOURCE: |
|---|---|---|---|
| 12 Jul, 2019 | Sold | $165,000 | MRED MLS |
| 24 May, 2019 | Under contract | $165,000 | MRED MLS |
| 21 May, 2019 | Listed for sale | $165,000 | MRED MLS |
Room Specifics
Total Bedrooms: 3
Bedrooms Above Ground: 3
Bedrooms Below Ground: 0
Dimensions: —
Floor Type: Carpet
Dimensions: —
Floor Type: Carpet
Full Bathrooms: 4
Bathroom Amenities: —
Bathroom in Basement: 1
Rooms: Walk In Closet,Office,Family Room
Basement Description: Finished
Other Specifics
| 2 | |
| Concrete Perimeter | |
| — | |
| Patio | |
| Rear of Lot | |
| 45X119 | |
| — | |
| Full | |
| Vaulted/Cathedral Ceilings, Wood Laminate Floors, Second Floor Laundry, Walk-In Closet(s) | |
| Range, Microwave, Dishwasher, Refrigerator, Washer, Dryer, Disposal | |
| Not in DB | |
| Sidewalks, Street Paved | |
| — | |
| — | |
| Gas Starter |
Tax History
| Year | Property Taxes |
|---|---|
| 2019 | $4,371 |
Contact Agent
Nearby Similar Homes
Nearby Sold Comparables
Contact Agent
Listing Provided By
Coldwell Banker The R.E. Group

