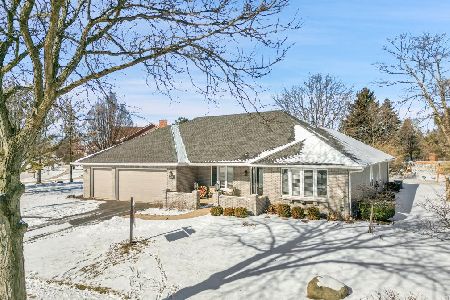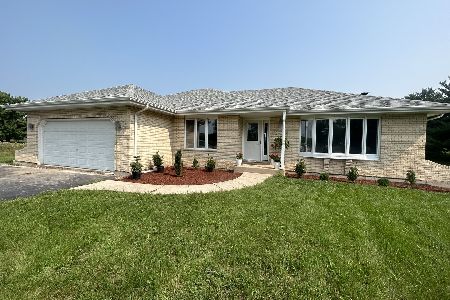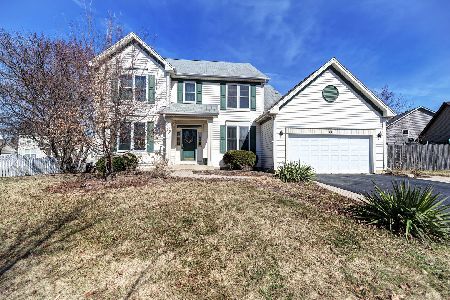1312 Amaranth Drive, Naperville, Illinois 60564
$289,000
|
Sold
|
|
| Status: | Closed |
| Sqft: | 1,376 |
| Cost/Sqft: | $210 |
| Beds: | 3 |
| Baths: | 3 |
| Year Built: | 1997 |
| Property Taxes: | $6,282 |
| Days On Market: | 3575 |
| Lot Size: | 0,25 |
Description
Fantastic Naperville Ranch! Located in the Chicory Place Subdivision! Bright & Open! Home features a very open concept. Most of the house is freshly painted. The kitchen features new granite counters, Stainless Steel Appliances, Under cabinet lighting, new floors, new sink & faucet, built in microwave, White Cabinets & plenty of storage. Living room & dining area features real hardwood flooring. All the bathrooms are updated. The basement is finished with a full bathroom & bedroom, plenty of openness in the basement as well. Great for theater room or wreck room and the basement also features a built in bar area. Washer & dryer included-located in mud room. Master bedroom features an en-suite & ceiling fan & of course a walk in closet. Home features a spacious 2 car garage, fenced yard & large deck for summer entertaining. Close to schools, shopping, & parks. This house is priced to sell & is move in ready! Call today for a private showing.
Property Specifics
| Single Family | |
| — | |
| Ranch | |
| 1997 | |
| Full | |
| ASTER | |
| No | |
| 0.25 |
| Du Page | |
| Chicory Place | |
| 160 / Annual | |
| None | |
| Lake Michigan | |
| Public Sewer, Sewer-Storm | |
| 09202665 | |
| 0733107068 |
Nearby Schools
| NAME: | DISTRICT: | DISTANCE: | |
|---|---|---|---|
|
Grade School
Owen Elementary School |
204 | — | |
|
Middle School
Still Middle School |
204 | Not in DB | |
|
High School
Metea Valley High School |
204 | Not in DB | |
Property History
| DATE: | EVENT: | PRICE: | SOURCE: |
|---|---|---|---|
| 14 Jul, 2008 | Sold | $268,000 | MRED MLS |
| 7 Jun, 2008 | Under contract | $287,900 | MRED MLS |
| 7 Apr, 2008 | Listed for sale | $287,900 | MRED MLS |
| 28 Jun, 2016 | Sold | $289,000 | MRED MLS |
| 23 Apr, 2016 | Under contract | $289,000 | MRED MLS |
| 21 Apr, 2016 | Listed for sale | $289,000 | MRED MLS |
Room Specifics
Total Bedrooms: 4
Bedrooms Above Ground: 3
Bedrooms Below Ground: 1
Dimensions: —
Floor Type: Carpet
Dimensions: —
Floor Type: Carpet
Dimensions: —
Floor Type: Carpet
Full Bathrooms: 3
Bathroom Amenities: —
Bathroom in Basement: 1
Rooms: Recreation Room
Basement Description: Finished
Other Specifics
| 2 | |
| Concrete Perimeter | |
| Asphalt | |
| Deck | |
| Fenced Yard | |
| 70 X 115 | |
| Unfinished | |
| Full | |
| Bar-Wet, Hardwood Floors, First Floor Laundry, First Floor Full Bath | |
| Range, Microwave, Dishwasher, Refrigerator, Washer, Dryer, Disposal | |
| Not in DB | |
| Sidewalks, Street Lights, Street Paved | |
| — | |
| — | |
| — |
Tax History
| Year | Property Taxes |
|---|---|
| 2008 | $5,298 |
| 2016 | $6,282 |
Contact Agent
Nearby Similar Homes
Nearby Sold Comparables
Contact Agent
Listing Provided By
RE/MAX of Naperville










