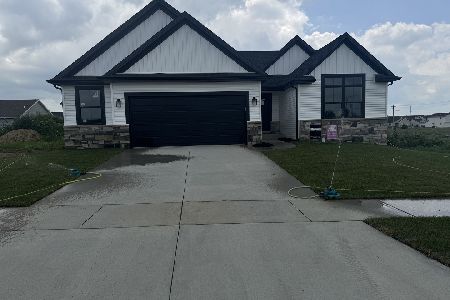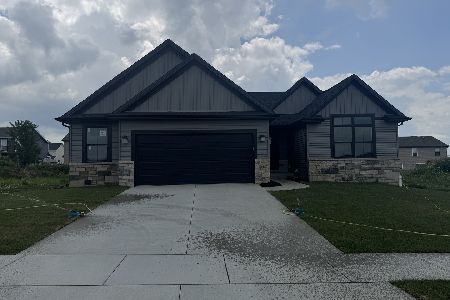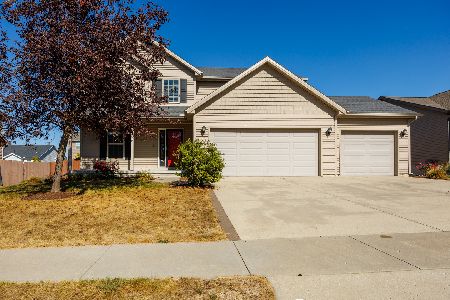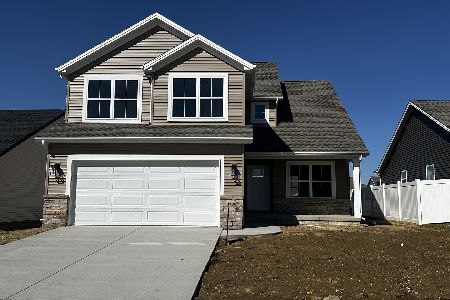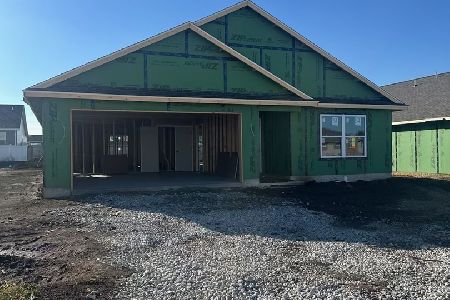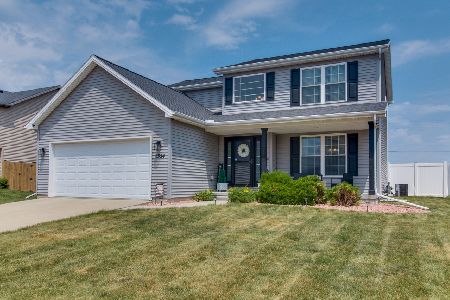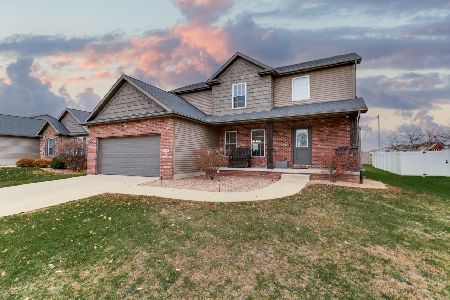1312 Berkley Road, Normal, Illinois 61761
$265,000
|
Sold
|
|
| Status: | Closed |
| Sqft: | 3,236 |
| Cost/Sqft: | $80 |
| Beds: | 3 |
| Baths: | 3 |
| Year Built: | 2013 |
| Property Taxes: | $5,451 |
| Days On Market: | 2037 |
| Lot Size: | 0,20 |
Description
This beautiful ranch home has it all! Open great room with vaulted ceilings. Kitchen has quality cabinetry adorned with quartz counters. Light and bright! New carpet with upgraded padding installed on main floor..feels like you are walking on a cloud. Patio door leads to fenced yard with an extended patio and professional easy to maintain landscaping. Garage floor has been professionally epoxyed...gives it a nice clean look. Master bedroom features vaulted ceilings, walk in closet and newly remodeled bathroom. Walk in tiled shower with built in seat and built in cubbies for shower products. Laundry is on main level of home. Basement is completely finished. Features large living space, nice sized bedroom and full bath. Plus owners recently finished an area in basement with cabinets and work area/gym/playroom. Could be used for many things! Crafting, workshop, theater room..you name it! House is well built with 2 x 6 exterior walls and hi-efficiency furnace, A/C, and hot water heater. This is a great home that has been very well maintained..with many upgrades!
Property Specifics
| Single Family | |
| — | |
| Ranch | |
| 2013 | |
| Full | |
| — | |
| No | |
| 0.2 |
| Mc Lean | |
| Park West | |
| — / Not Applicable | |
| None | |
| Public | |
| Public Sewer | |
| 10759856 | |
| 1419283005 |
Nearby Schools
| NAME: | DISTRICT: | DISTANCE: | |
|---|---|---|---|
|
Grade School
Parkside Elementary |
5 | — | |
|
Middle School
Parkside Jr High |
5 | Not in DB | |
|
High School
Normal Community West High Schoo |
5 | Not in DB | |
Property History
| DATE: | EVENT: | PRICE: | SOURCE: |
|---|---|---|---|
| 27 Mar, 2015 | Sold | $229,970 | MRED MLS |
| 11 Mar, 2015 | Under contract | $229,970 | MRED MLS |
| 19 Dec, 2013 | Listed for sale | $229,970 | MRED MLS |
| 30 Jul, 2020 | Sold | $265,000 | MRED MLS |
| 27 Jun, 2020 | Under contract | $260,000 | MRED MLS |
| 25 Jun, 2020 | Listed for sale | $260,000 | MRED MLS |
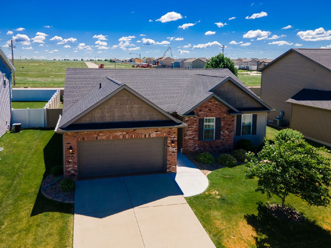
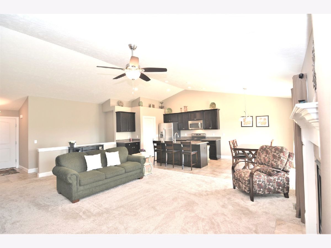
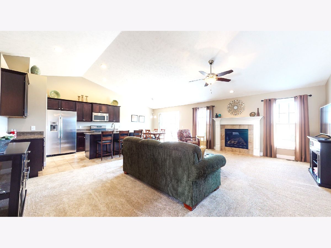
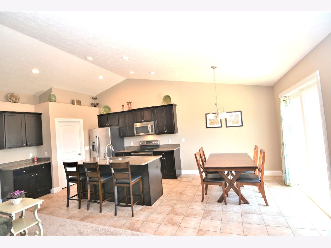
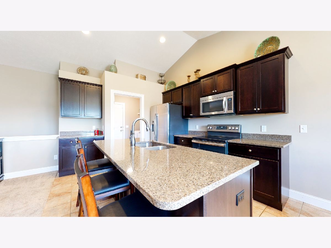
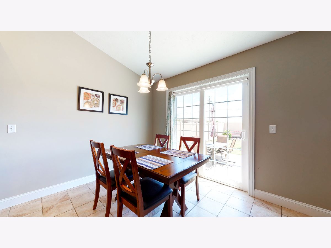
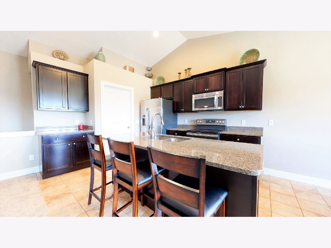
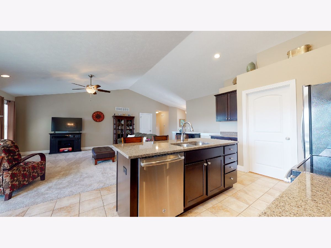
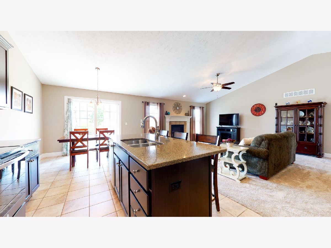
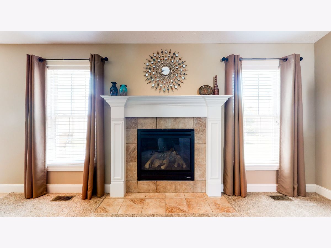
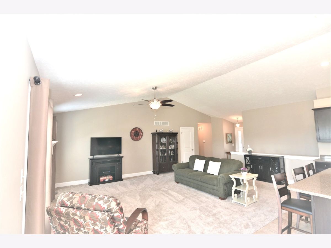
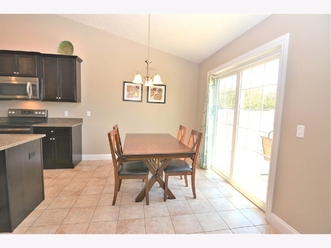
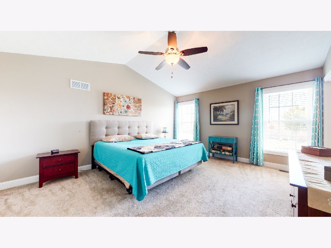
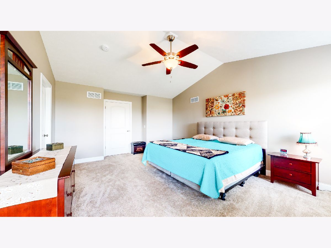
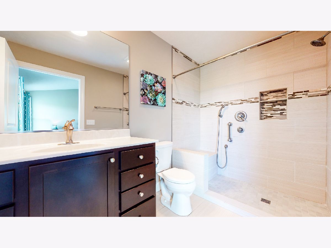
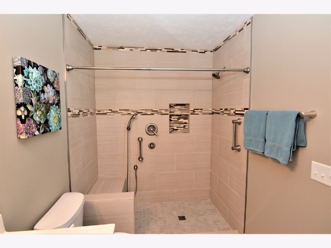
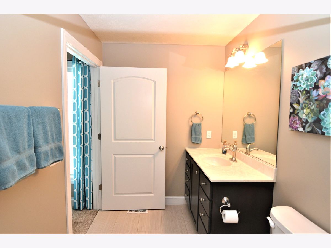
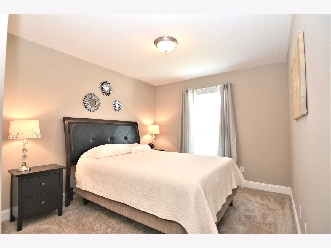
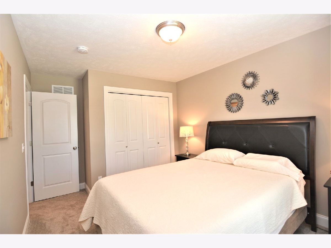
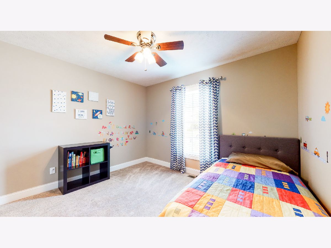
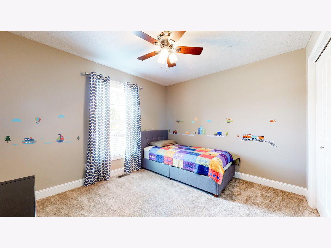
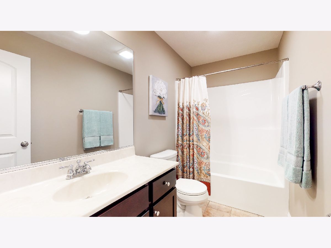
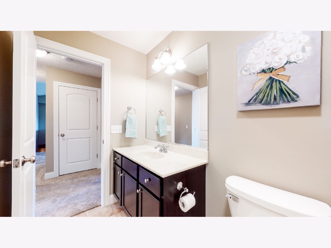
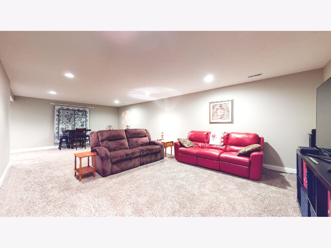
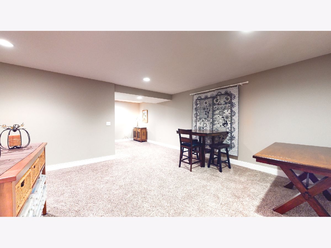
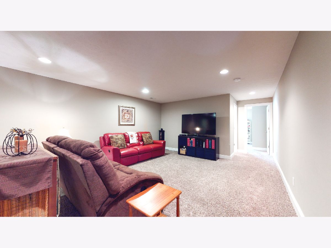
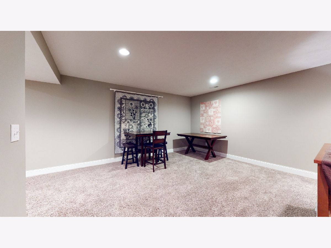
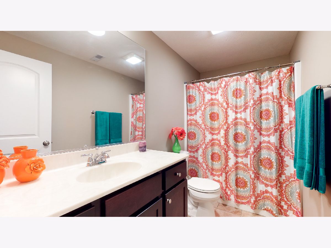
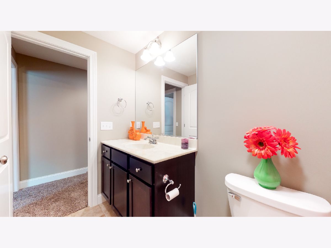
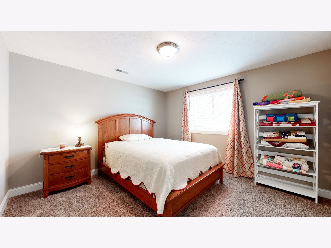
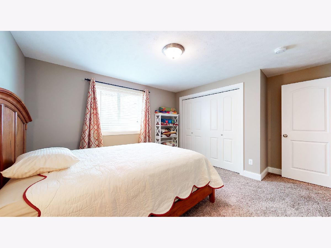
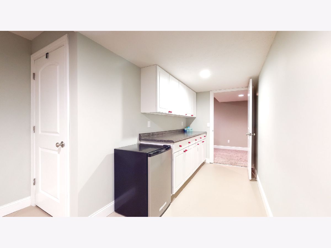
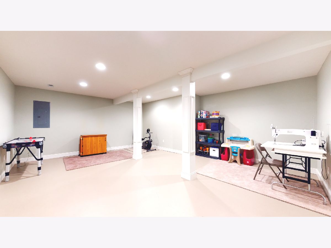
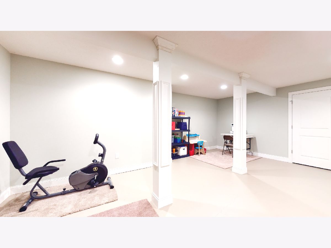
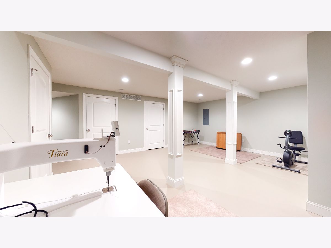
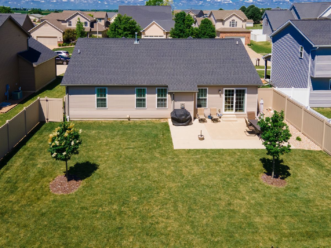
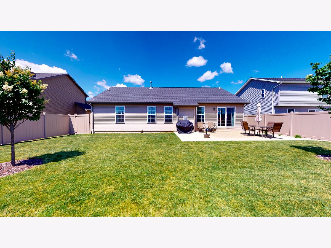
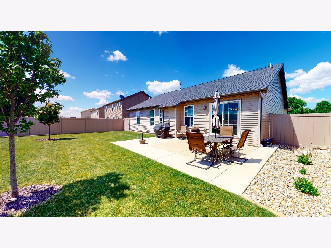
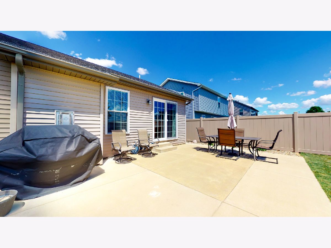
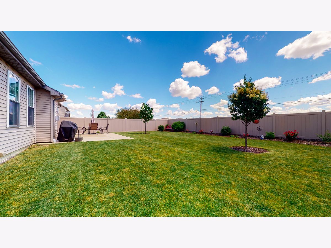
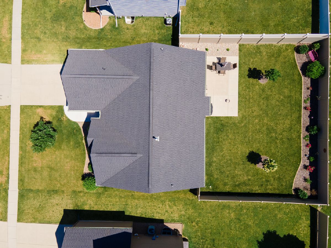
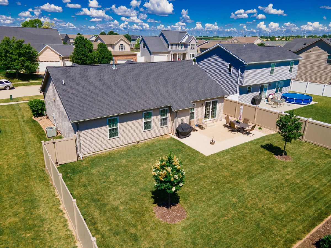
Room Specifics
Total Bedrooms: 4
Bedrooms Above Ground: 3
Bedrooms Below Ground: 1
Dimensions: —
Floor Type: Carpet
Dimensions: —
Floor Type: Carpet
Dimensions: —
Floor Type: Carpet
Full Bathrooms: 3
Bathroom Amenities: —
Bathroom in Basement: 1
Rooms: Bonus Room
Basement Description: Finished
Other Specifics
| 2 | |
| — | |
| Concrete | |
| Patio | |
| Landscaped | |
| 65 X 132 | |
| — | |
| Full | |
| Vaulted/Cathedral Ceilings, First Floor Bedroom, First Floor Laundry, First Floor Full Bath, Walk-In Closet(s) | |
| Range, Microwave, Dishwasher, Refrigerator | |
| Not in DB | |
| — | |
| — | |
| — | |
| Attached Fireplace Doors/Screen, Gas Log |
Tax History
| Year | Property Taxes |
|---|---|
| 2015 | $995 |
| 2020 | $5,451 |
Contact Agent
Nearby Similar Homes
Nearby Sold Comparables
Contact Agent
Listing Provided By
Berkshire Hathaway Central Illinois Realtors

