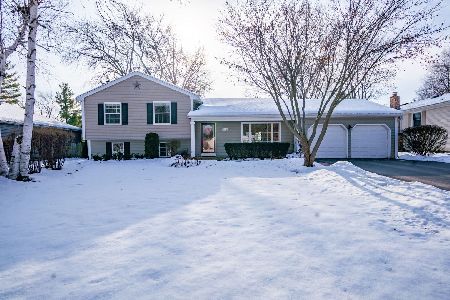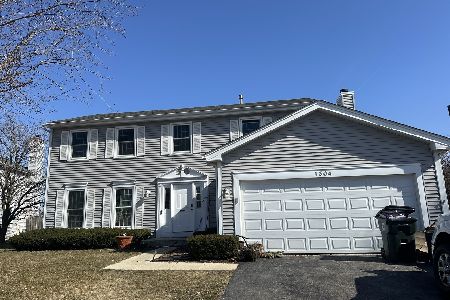1312 Cherry Drive, Batavia, Illinois 60510
$395,000
|
Sold
|
|
| Status: | Closed |
| Sqft: | 2,065 |
| Cost/Sqft: | $188 |
| Beds: | 4 |
| Baths: | 3 |
| Year Built: | 1989 |
| Property Taxes: | $8,058 |
| Days On Market: | 478 |
| Lot Size: | 0,00 |
Description
First time on the market in desirable Cherry Park neighborhood of Batavia! This home has been well loved & cared for by its original owners. The "Kensington" is a timeless floor plan with great flow-boasting over 2,000 sq ft with 4 generously sized bedrooms, 2.1 baths, attached 2-car garage and spacious unfinished basement with loads of storage! Upon entering, you'll appreciate the 2-story open foyer and beautiful hardwood floors that flow throughout the foyer, hall & kitchen. The family room is made complete with a cozy gas start-wood burning brick fireplace. Upstairs, the primary bedroom has its own en-suite bath & walk-in closet. 3 additional upstairs bedrooms share their own hall bath & linen closet. Step outside to the large private fenced-in back yard with lush gras and mature trees. Located in award wining Batavia School District 101, with nearby parks, schools, walking trails & easy access to Interstate I-88, this is a must see home! Schedule your tour today!
Property Specifics
| Single Family | |
| — | |
| — | |
| 1989 | |
| — | |
| KENSINGTON | |
| No | |
| — |
| Kane | |
| Cherry Park | |
| 0 / Not Applicable | |
| — | |
| — | |
| — | |
| 12178519 | |
| 1225153027 |
Nearby Schools
| NAME: | DISTRICT: | DISTANCE: | |
|---|---|---|---|
|
Grade School
Hoover Wood Elementary School |
101 | — | |
|
Middle School
Sam Rotolo Middle School Of Bat |
101 | Not in DB | |
|
High School
Batavia Sr High School |
101 | Not in DB | |
Property History
| DATE: | EVENT: | PRICE: | SOURCE: |
|---|---|---|---|
| 21 Nov, 2024 | Sold | $395,000 | MRED MLS |
| 8 Oct, 2024 | Under contract | $388,000 | MRED MLS |
| 3 Oct, 2024 | Listed for sale | $388,000 | MRED MLS |
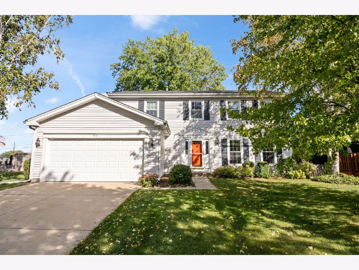
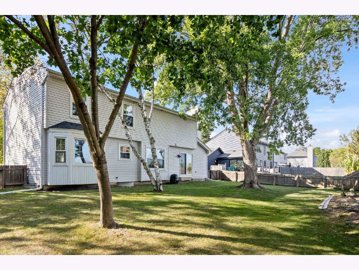
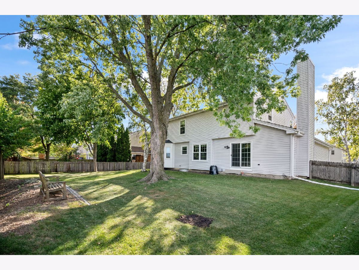
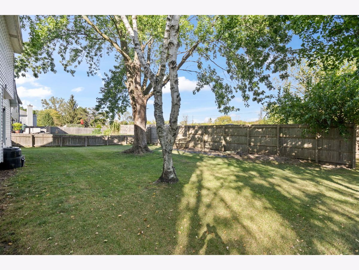
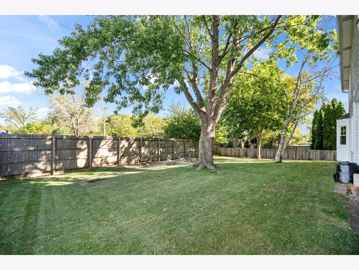
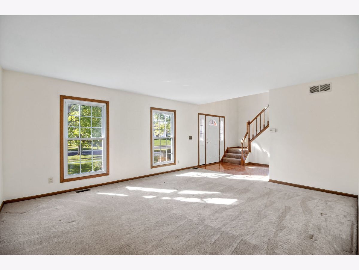
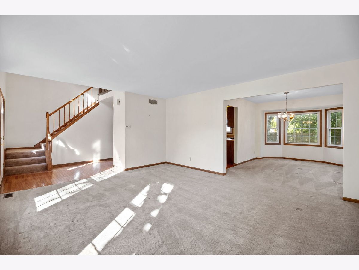
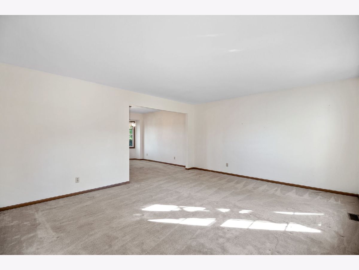
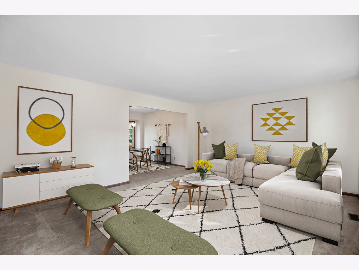
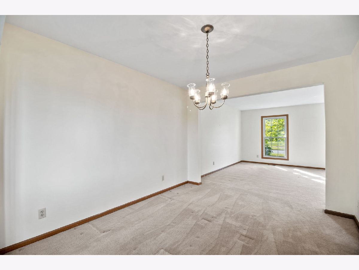
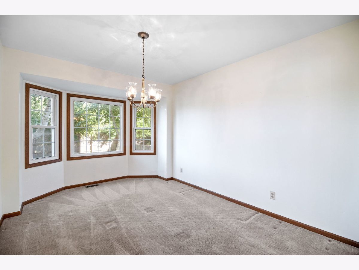
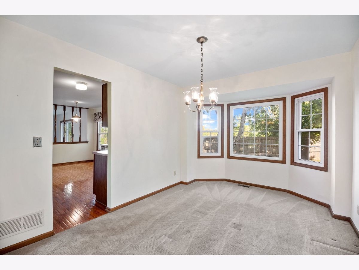
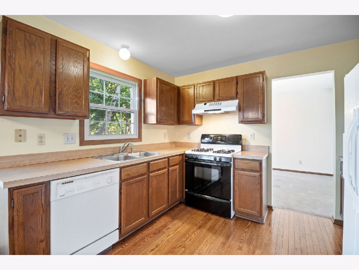
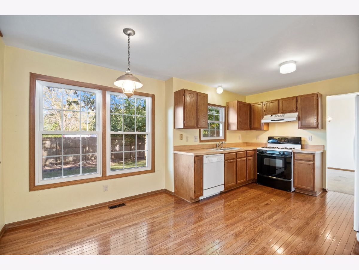
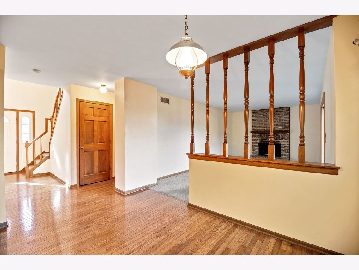
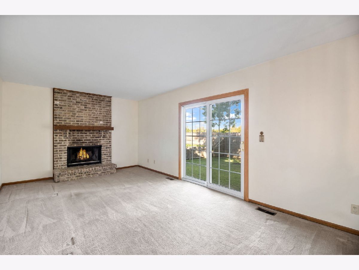
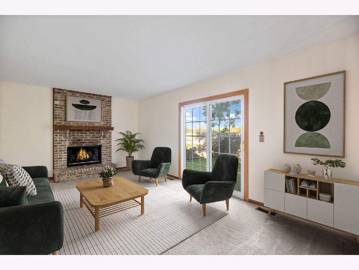
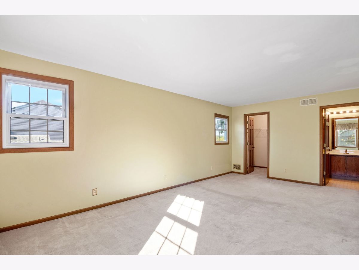
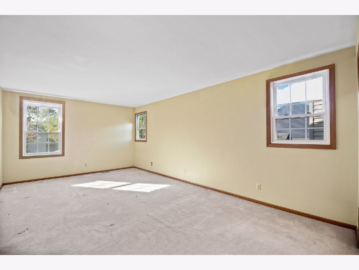
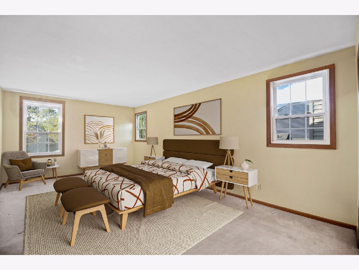
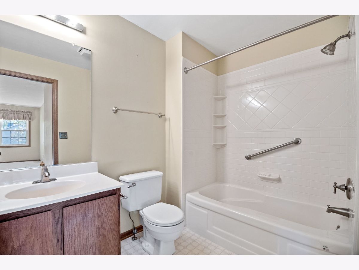
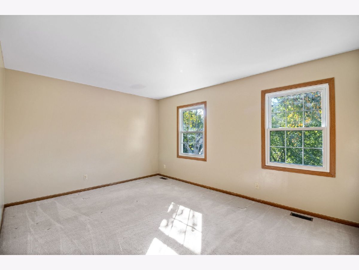
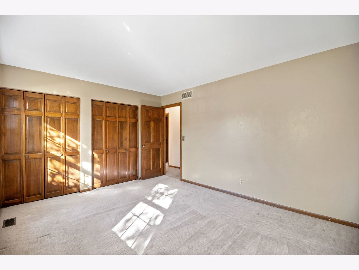
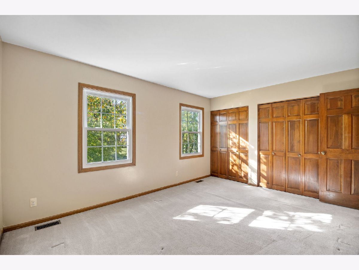
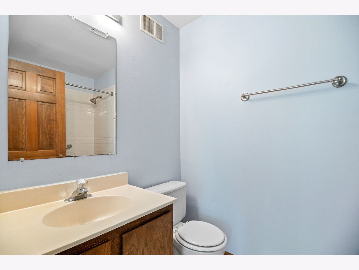
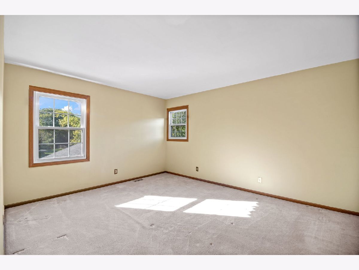
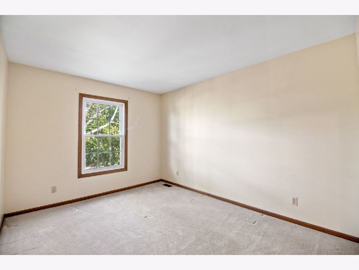
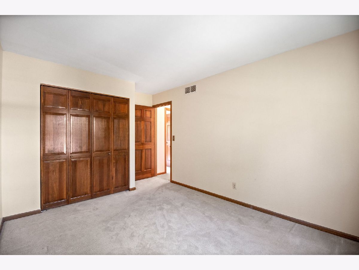
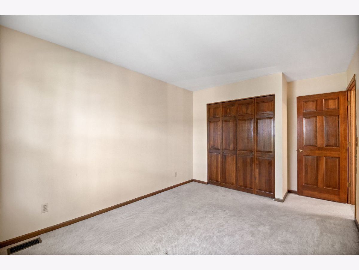
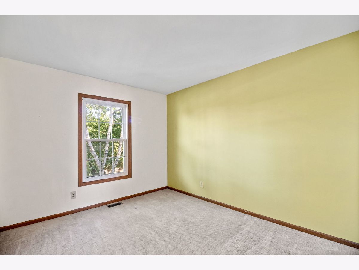
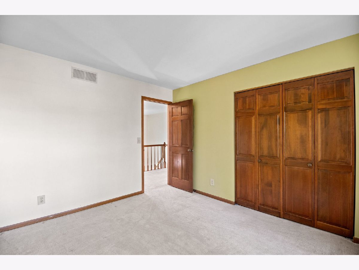
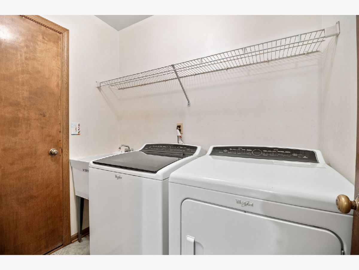
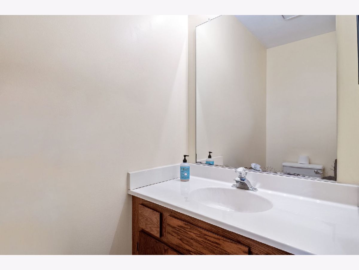
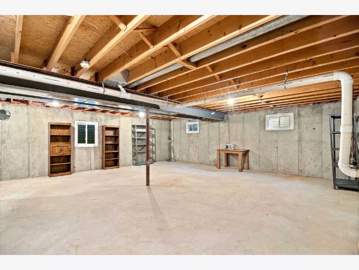
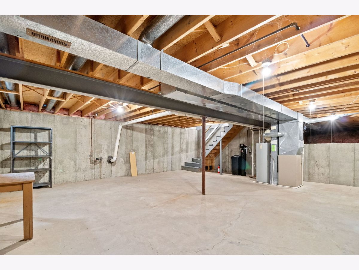
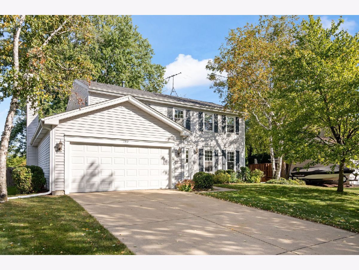
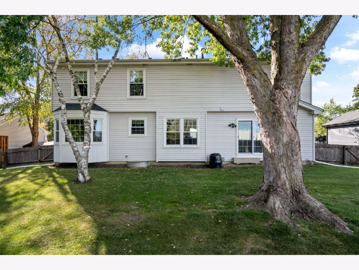




Room Specifics
Total Bedrooms: 4
Bedrooms Above Ground: 4
Bedrooms Below Ground: 0
Dimensions: —
Floor Type: —
Dimensions: —
Floor Type: —
Dimensions: —
Floor Type: —
Full Bathrooms: 3
Bathroom Amenities: —
Bathroom in Basement: 0
Rooms: —
Basement Description: —
Other Specifics
| 2 | |
| — | |
| — | |
| — | |
| — | |
| 80X135 | |
| — | |
| — | |
| — | |
| — | |
| Not in DB | |
| — | |
| — | |
| — | |
| — |
Tax History
| Year | Property Taxes |
|---|---|
| 2024 | $8,058 |
Contact Agent
Nearby Similar Homes
Nearby Sold Comparables
Contact Agent
Listing Provided By
john greene, Realtor

