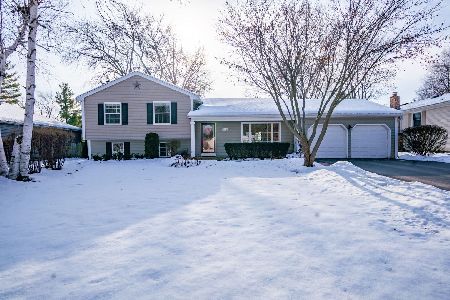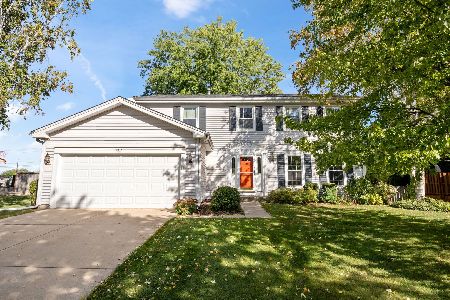1324 Cherry Drive, Batavia, Illinois 60510
$305,500
|
Sold
|
|
| Status: | Closed |
| Sqft: | 1,952 |
| Cost/Sqft: | $159 |
| Beds: | 4 |
| Baths: | 3 |
| Year Built: | 1988 |
| Property Taxes: | $7,443 |
| Days On Market: | 3043 |
| Lot Size: | 0,25 |
Description
Wow! What a meticulously maintained home. Great curb appeal & move-in ready with lots of recent updates including crown molding, first floor carpet & wood flooring, interior & exterior doors, updated lighting & all baths updated. The kitchen features crisp white cabinetry with granite, stainless steel, glass tile backsplash & breakfast bar all overlooking the family room. The Butlers pantry adds additional serving area & the cathedral ceiling and dual sliding glass doors makes a sun filled eating area. Convenient mud room as you enter from the garage (could easily be converted back to a laundry room) Master bedroom features a walk in closet & updated ensuite. The finished basement offers plenty of hang out space, a bonus room, laundry and storage. Outside enjoy the professionally landscaped fenced yard with large deck, above ground pool & playset. Convenient to I88. Roof 2014, Furnace 2010, windows 2014/2016, water heater 2016, pool liner 2015, filter 2017
Property Specifics
| Single Family | |
| — | |
| — | |
| 1988 | |
| Full | |
| — | |
| No | |
| 0.25 |
| Kane | |
| Cherry Park | |
| 0 / Not Applicable | |
| None | |
| Public | |
| Public Sewer | |
| 09760005 | |
| 1225301002 |
Nearby Schools
| NAME: | DISTRICT: | DISTANCE: | |
|---|---|---|---|
|
Grade School
Hoover Wood Elementary School |
101 | — | |
|
Middle School
Sam Rotolo Middle School Of Bat |
101 | Not in DB | |
|
High School
Batavia Sr High School |
101 | Not in DB | |
Property History
| DATE: | EVENT: | PRICE: | SOURCE: |
|---|---|---|---|
| 12 Dec, 2014 | Sold | $255,000 | MRED MLS |
| 21 Oct, 2014 | Under contract | $267,500 | MRED MLS |
| — | Last price change | $275,000 | MRED MLS |
| 21 Sep, 2014 | Listed for sale | $275,000 | MRED MLS |
| 1 Nov, 2017 | Sold | $305,500 | MRED MLS |
| 26 Sep, 2017 | Under contract | $310,000 | MRED MLS |
| 25 Sep, 2017 | Listed for sale | $310,000 | MRED MLS |
Room Specifics
Total Bedrooms: 4
Bedrooms Above Ground: 4
Bedrooms Below Ground: 0
Dimensions: —
Floor Type: Carpet
Dimensions: —
Floor Type: Carpet
Dimensions: —
Floor Type: Carpet
Full Bathrooms: 3
Bathroom Amenities: Whirlpool,Full Body Spray Shower,Soaking Tub
Bathroom in Basement: 0
Rooms: Den,Recreation Room
Basement Description: Finished,Crawl
Other Specifics
| 2 | |
| Concrete Perimeter | |
| Asphalt | |
| Deck, Above Ground Pool, Storms/Screens | |
| Fenced Yard,Landscaped | |
| 135X80 | |
| — | |
| Full | |
| Wood Laminate Floors, First Floor Laundry | |
| Range, Microwave, Dishwasher, Refrigerator, Freezer, Washer, Dryer, Disposal, Stainless Steel Appliance(s) | |
| Not in DB | |
| Curbs, Sidewalks, Street Lights, Street Paved | |
| — | |
| — | |
| Wood Burning |
Tax History
| Year | Property Taxes |
|---|---|
| 2014 | $6,492 |
| 2017 | $7,443 |
Contact Agent
Nearby Similar Homes
Nearby Sold Comparables
Contact Agent
Listing Provided By
Redfin Corporation








