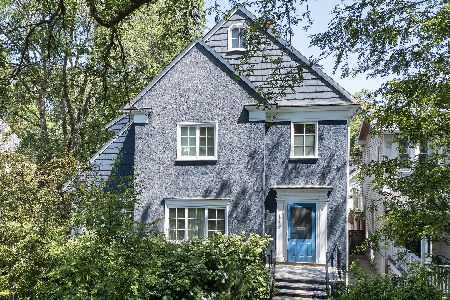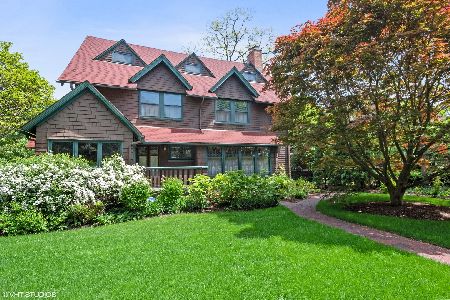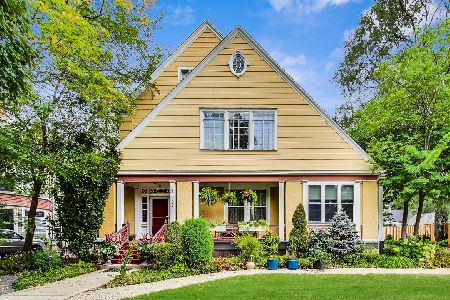1312 Church Street, Evanston, Illinois 60201
$1,175,000
|
Sold
|
|
| Status: | Closed |
| Sqft: | 0 |
| Cost/Sqft: | — |
| Beds: | 6 |
| Baths: | 4 |
| Year Built: | 1896 |
| Property Taxes: | $19,244 |
| Days On Market: | 2463 |
| Lot Size: | 0,39 |
Description
This beautiful landmark home located in the Ridge Historic District offers an unbeatable location, space for everyone and a park-like yard with deck, patio, gazebo and 3-car garage! The large wrap-around porch and Porte-coch re greet you from over-sized brick driveway and lead you to gracious foyer with sitting room. The large living room w/stunning millwork, a wood burning fireplace and custom built-ins opens to formal dining room. Custom DeJulio kitchen (2006) w/Wolf 6-burner stove, Thermador hood, SubZero refrigerator has bar seating as well as separate breakfast area that opens to deck. Step-down to sunny family room overlooking yard. 3 bedrooms plus office and roof deck on 2nd floor incl master w/sep dressing room & private bath w/steam shower & soaking tub. 3rd floor offers 2 add'l bedrooms, large playroom or 6th BR and full bath. Finished basement. Newer peerless boiler, re-wired with 200 amp elec, 2 hot water heaters, space pac a/c. 3 car gar w/storage loft.
Property Specifics
| Single Family | |
| — | |
| Victorian | |
| 1896 | |
| Full | |
| — | |
| No | |
| 0.39 |
| Cook | |
| — | |
| 0 / Not Applicable | |
| None | |
| Lake Michigan | |
| Sewer-Storm | |
| 10369212 | |
| 10134050060000 |
Nearby Schools
| NAME: | DISTRICT: | DISTANCE: | |
|---|---|---|---|
|
Grade School
Dewey Elementary School |
65 | — | |
|
Middle School
Nichols Middle School |
65 | Not in DB | |
|
High School
Evanston Twp High School |
202 | Not in DB | |
Property History
| DATE: | EVENT: | PRICE: | SOURCE: |
|---|---|---|---|
| 18 Jul, 2019 | Sold | $1,175,000 | MRED MLS |
| 22 May, 2019 | Under contract | $1,250,000 | MRED MLS |
| 6 May, 2019 | Listed for sale | $1,250,000 | MRED MLS |
Room Specifics
Total Bedrooms: 6
Bedrooms Above Ground: 6
Bedrooms Below Ground: 0
Dimensions: —
Floor Type: Hardwood
Dimensions: —
Floor Type: Hardwood
Dimensions: —
Floor Type: Carpet
Dimensions: —
Floor Type: —
Dimensions: —
Floor Type: —
Full Bathrooms: 4
Bathroom Amenities: Whirlpool,Separate Shower,Steam Shower,Double Sink
Bathroom in Basement: 0
Rooms: Foyer,Bedroom 5,Bedroom 6,Mud Room,Recreation Room,Office,Sitting Room,Breakfast Room,Balcony/Porch/Lanai,Deck
Basement Description: Finished
Other Specifics
| 3 | |
| — | |
| Brick | |
| Deck, Patio, Porch, Roof Deck | |
| Fenced Yard,Landscaped,Mature Trees | |
| 80X218 | |
| — | |
| Full | |
| Hardwood Floors, Built-in Features, Walk-In Closet(s) | |
| Range, Microwave, Dishwasher, High End Refrigerator, Disposal, Range Hood | |
| Not in DB | |
| — | |
| — | |
| — | |
| Wood Burning, Gas Log |
Tax History
| Year | Property Taxes |
|---|---|
| 2019 | $19,244 |
Contact Agent
Nearby Similar Homes
Nearby Sold Comparables
Contact Agent
Listing Provided By
Jameson Sotheby's International Realty









