1312 Creekside Drive, Wheaton, Illinois 60189
$520,000
|
Sold
|
|
| Status: | Closed |
| Sqft: | 2,584 |
| Cost/Sqft: | $201 |
| Beds: | 4 |
| Baths: | 3 |
| Year Built: | 1985 |
| Property Taxes: | $10,729 |
| Days On Market: | 1417 |
| Lot Size: | 0,29 |
Description
Step inside this classic updated Wheaton home, where you are greeted by a beautiful staircase, hardwood floors and a bright 2-story foyer. Instantly, you will feel the abundance of natural light surrounding you in each and every space. The step down living room can be a place where you can unwind or spend hours reading a good book. The formal dining room showcases wainscoting detail. The airy, light, on-trend eat-in kitchen is complete with all New Stainless Steel Appliances ('22) and New Quartz Counter Tops ('22). Enjoy the outdoor view from the bright garden window nestled above the kitchen sink. The open layout makes it easy to move from the kitchen to the family room, or to the deck with slider door access in each space. Enjoy entertaining in the vast & beautifully landscaped back yard. The picture perfect bay window floods light into the family room, making it a serene and peaceful space all year round. Surrounded by wood beams, a fireplace and nature's landscape, this is a perfect space to relax or catch a favorite show. The main level laundry/mudroom off the garage & side entrance is equipped with New Washer & Dryer ('22) and utility sink. Four spacious bedrooms await you upstairs with plenty of closet spaces. Updates include New Quartz counters in 2 bathrooms ('22) Furnace ('21), AC ('18), Siding ('17), Water Heater ('14), & Humidifier ('12). Walking distance to Elementary school & Hurley Gardens. Quick access to Prairie Path & Downtown Wheaton. You will not be disappointed with the open and welcoming spaces in this home!
Property Specifics
| Single Family | |
| — | |
| — | |
| 1985 | |
| — | |
| — | |
| No | |
| 0.29 |
| Du Page | |
| — | |
| — / Not Applicable | |
| — | |
| — | |
| — | |
| 11350703 | |
| 0519204022 |
Nearby Schools
| NAME: | DISTRICT: | DISTANCE: | |
|---|---|---|---|
|
Grade School
Madison Elementary School |
200 | — | |
|
Middle School
Edison Middle School |
200 | Not in DB | |
|
High School
Wheaton Warrenville South H S |
200 | Not in DB | |
Property History
| DATE: | EVENT: | PRICE: | SOURCE: |
|---|---|---|---|
| 22 May, 2012 | Sold | $410,000 | MRED MLS |
| 6 Apr, 2012 | Under contract | $419,900 | MRED MLS |
| — | Last price change | $439,000 | MRED MLS |
| 10 Mar, 2012 | Listed for sale | $439,000 | MRED MLS |
| 16 May, 2022 | Sold | $520,000 | MRED MLS |
| 21 Mar, 2022 | Under contract | $520,000 | MRED MLS |
| 18 Mar, 2022 | Listed for sale | $520,000 | MRED MLS |
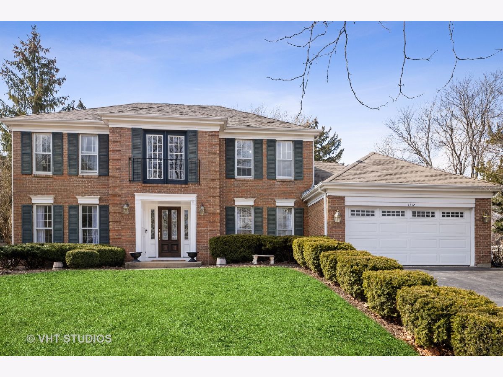
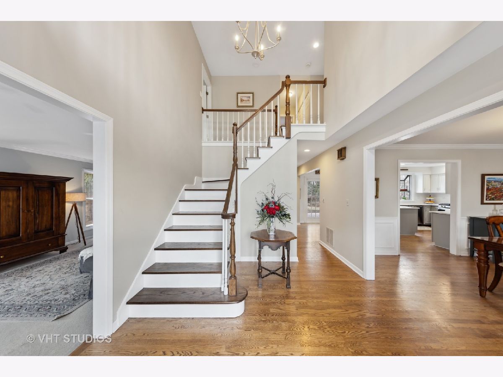
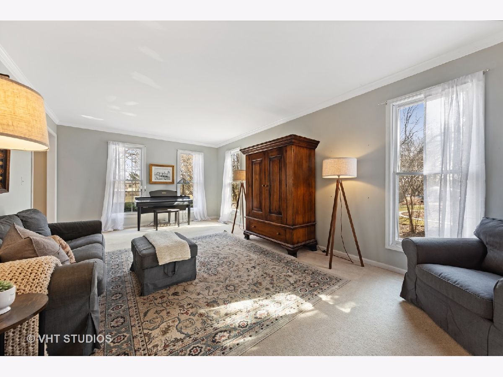
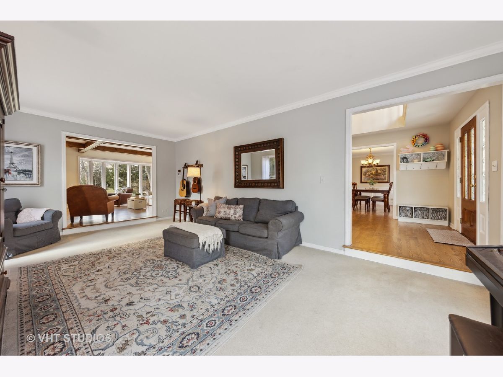
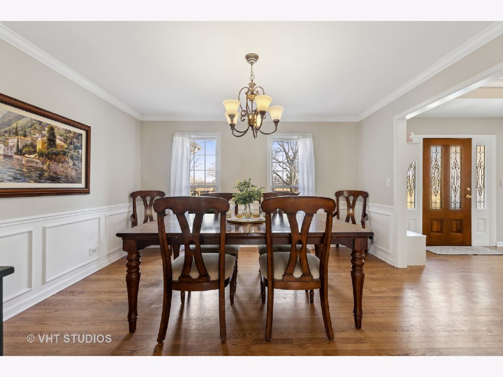
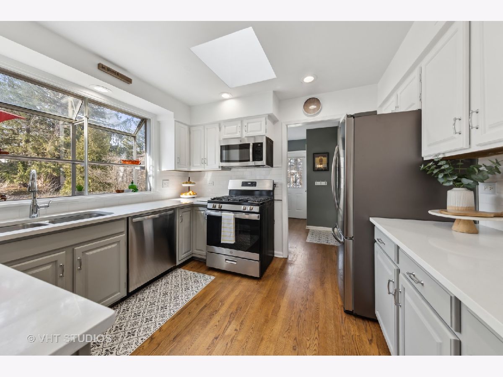
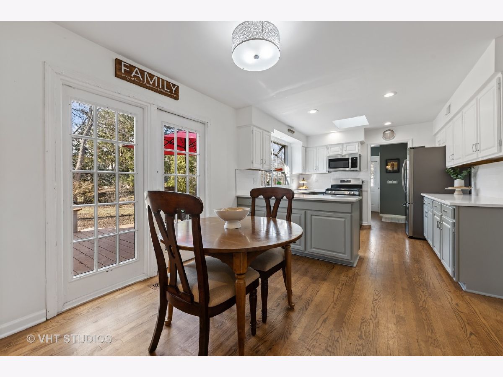
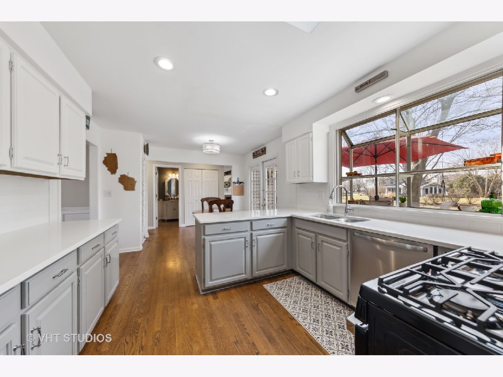
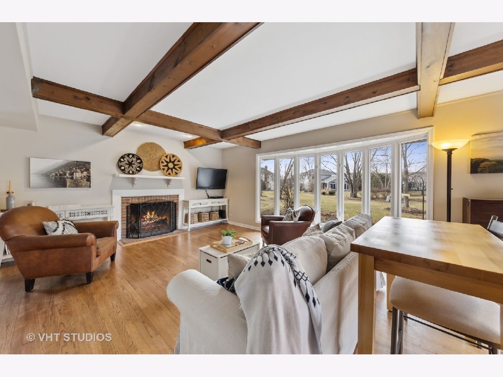
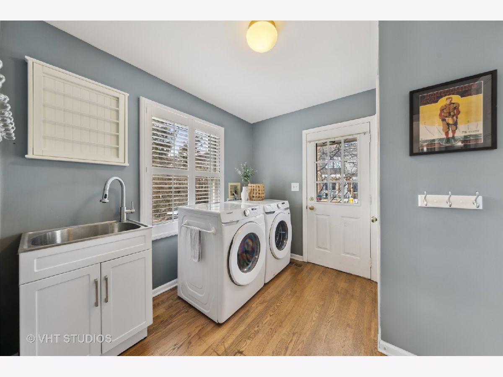
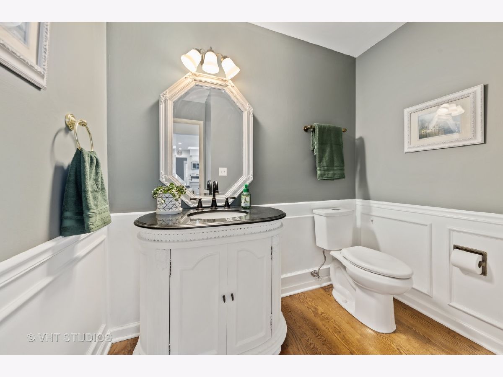
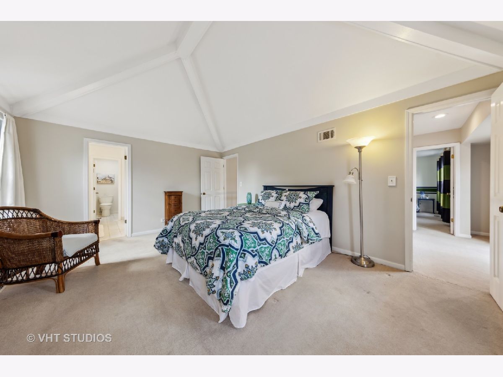
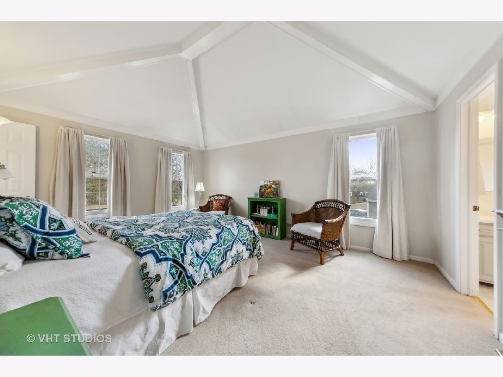
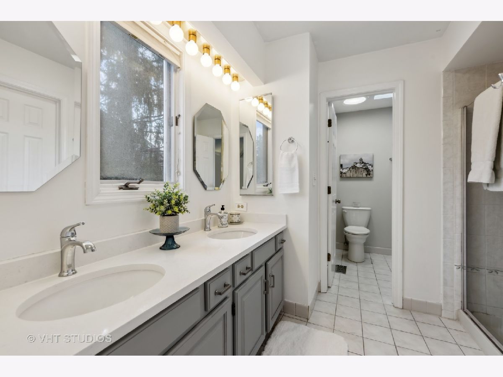
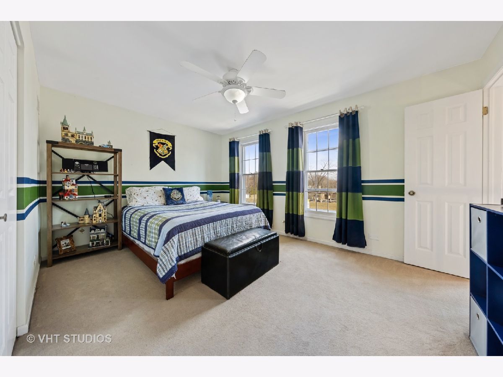
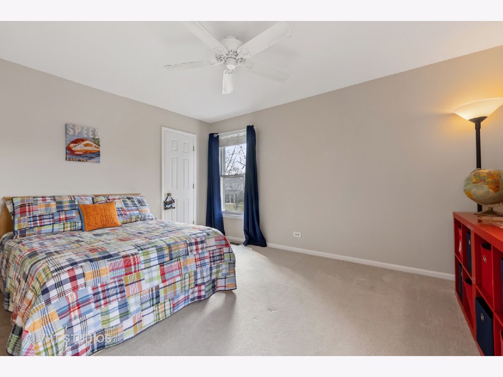
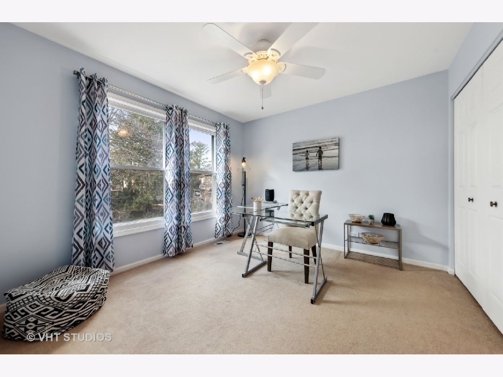
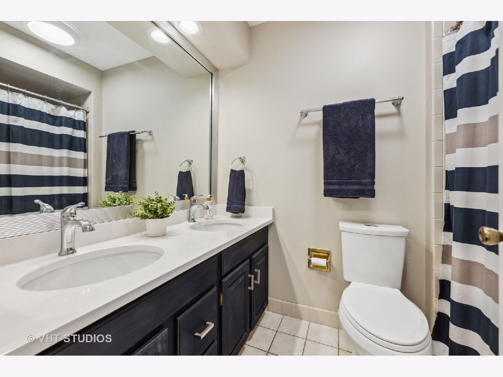
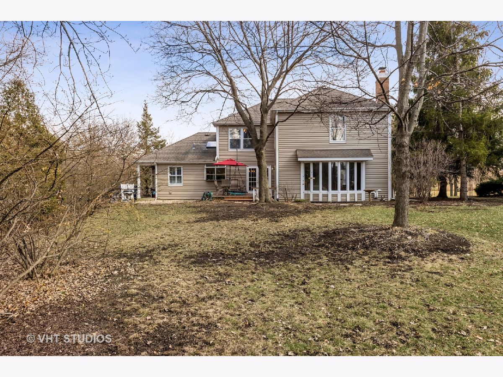
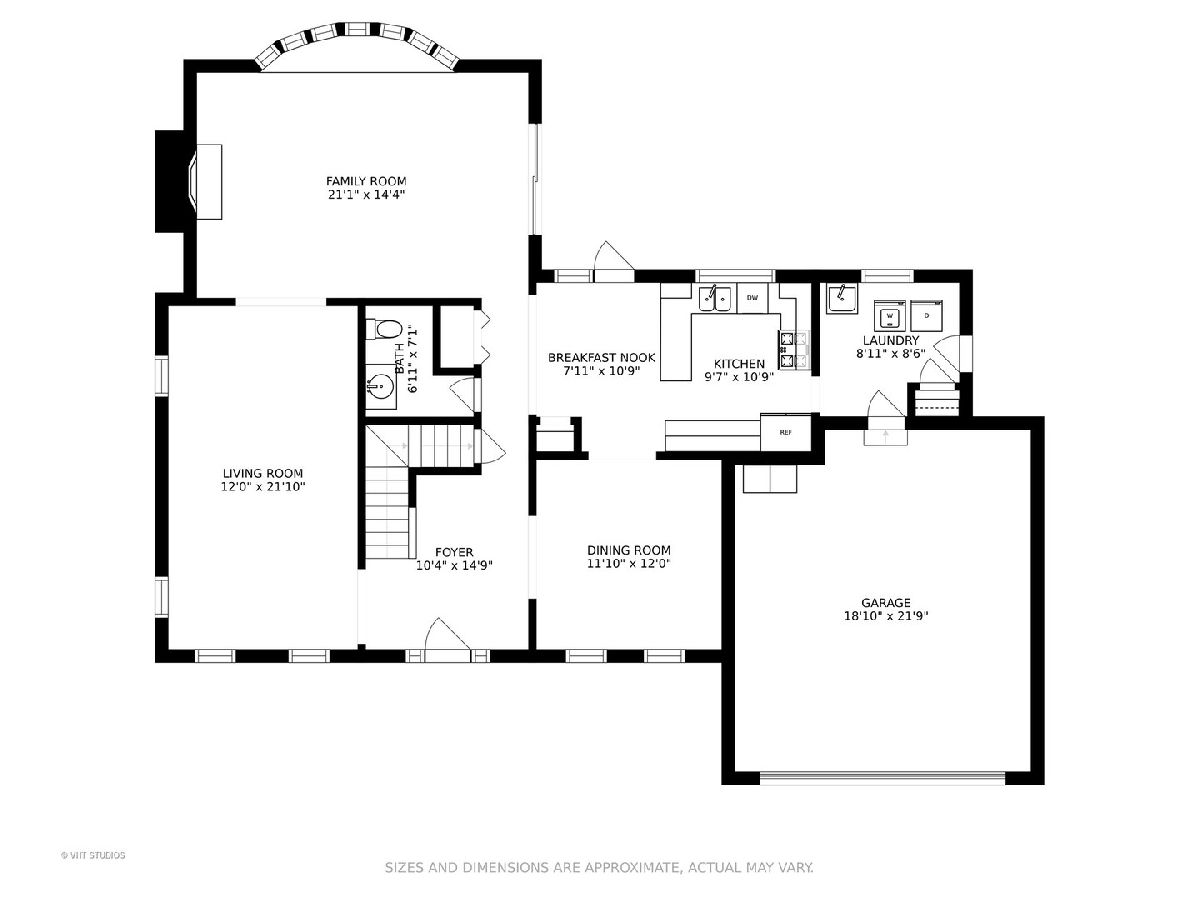
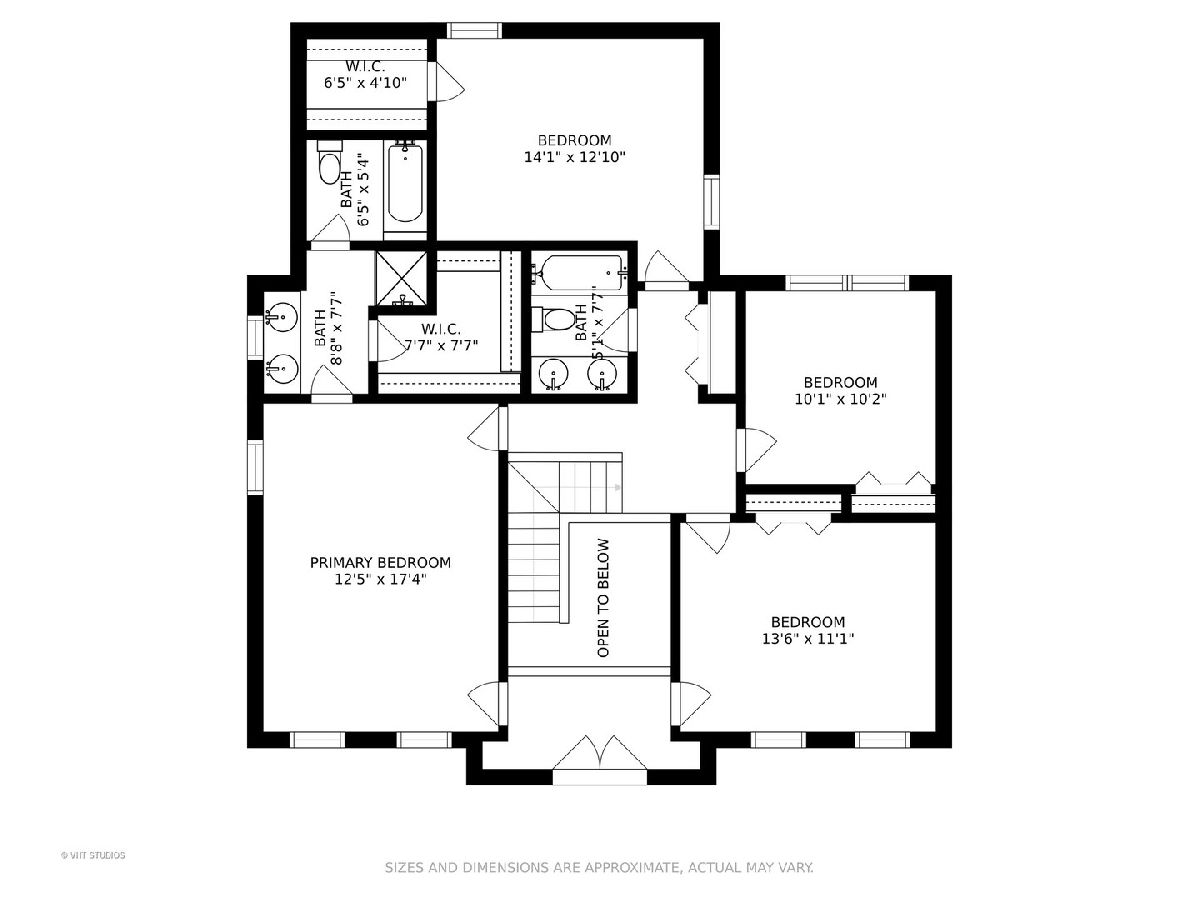
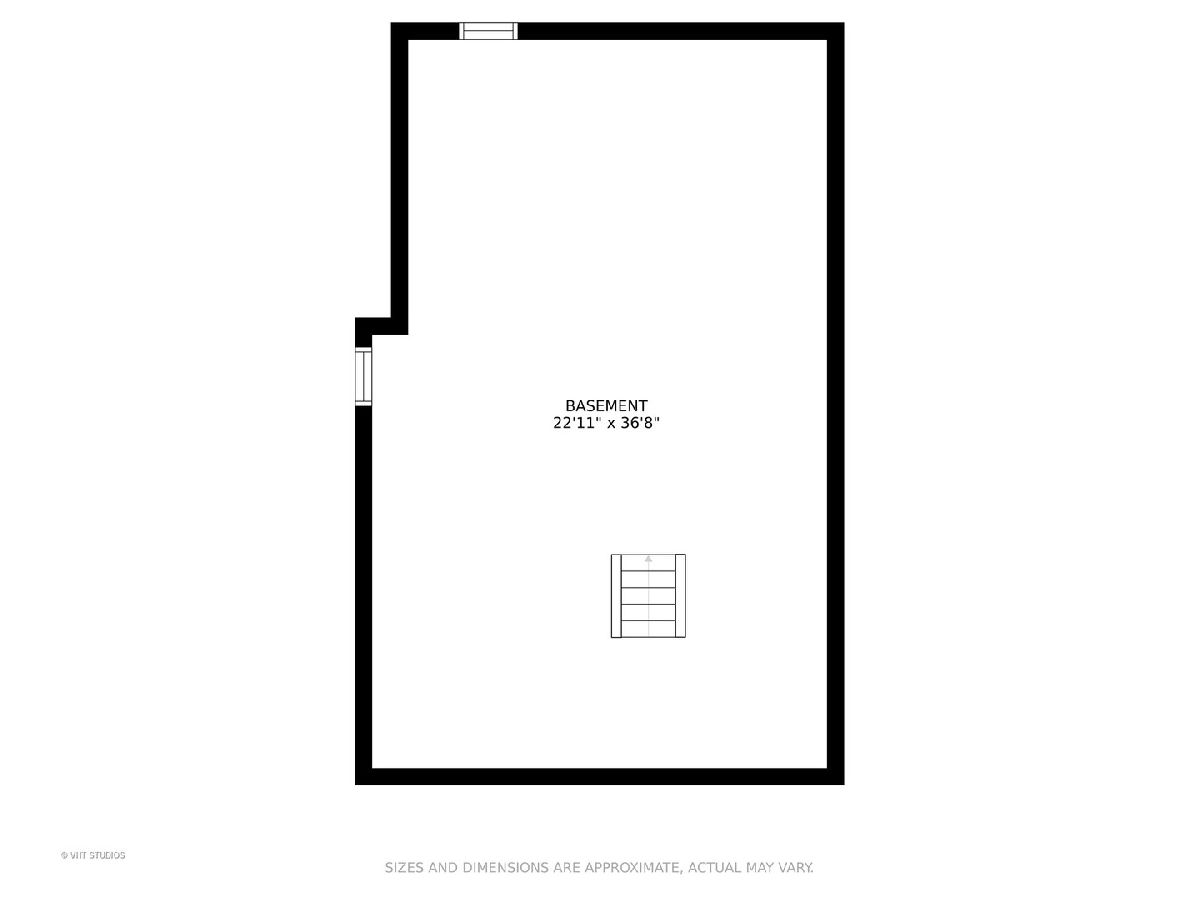
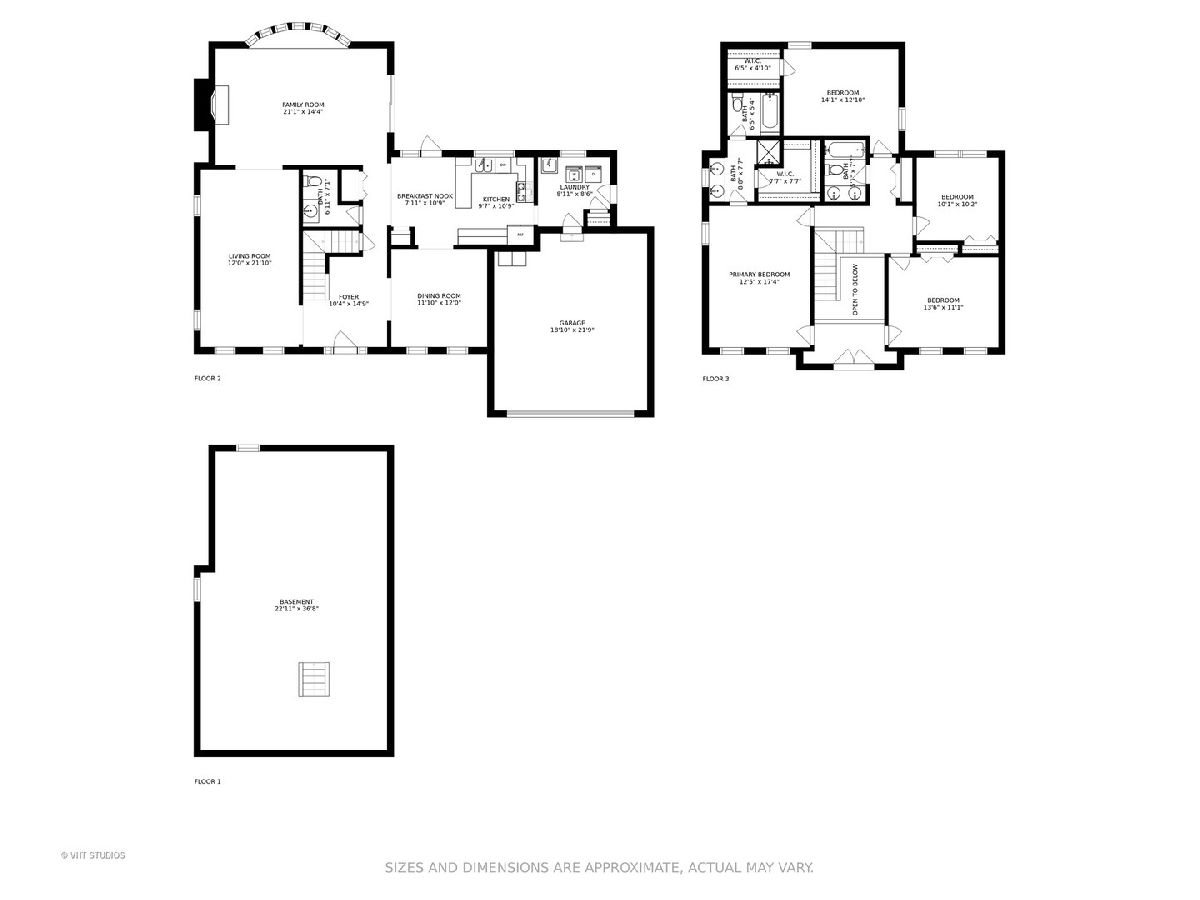
Room Specifics
Total Bedrooms: 4
Bedrooms Above Ground: 4
Bedrooms Below Ground: 0
Dimensions: —
Floor Type: —
Dimensions: —
Floor Type: —
Dimensions: —
Floor Type: —
Full Bathrooms: 3
Bathroom Amenities: Whirlpool,Separate Shower,Double Sink,Soaking Tub
Bathroom in Basement: 0
Rooms: —
Basement Description: Unfinished,Crawl
Other Specifics
| 2 | |
| — | |
| Asphalt | |
| — | |
| — | |
| 85X160 | |
| Full | |
| — | |
| — | |
| — | |
| Not in DB | |
| — | |
| — | |
| — | |
| — |
Tax History
| Year | Property Taxes |
|---|---|
| 2012 | $9,194 |
| 2022 | $10,729 |
Contact Agent
Nearby Similar Homes
Nearby Sold Comparables
Contact Agent
Listing Provided By
Baird & Warner







