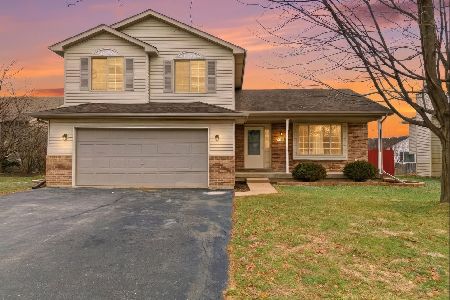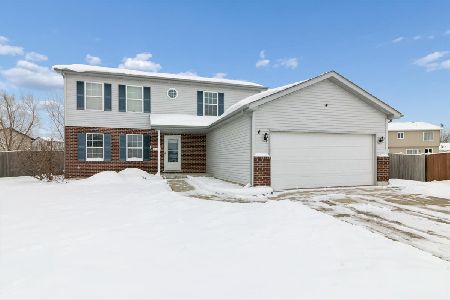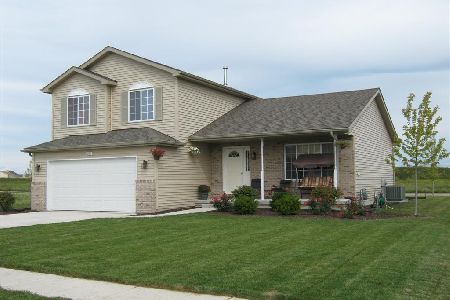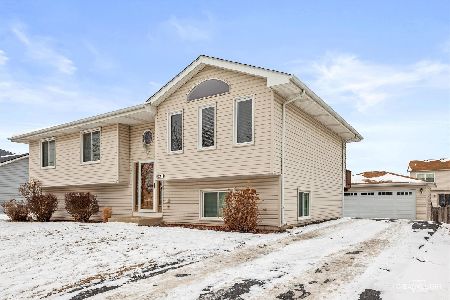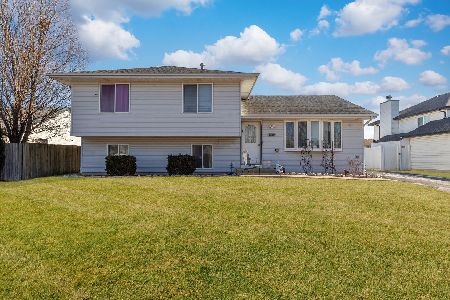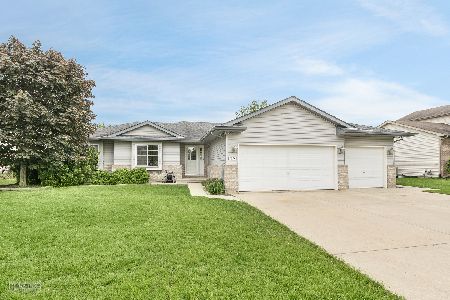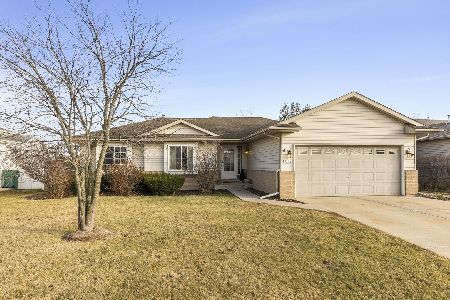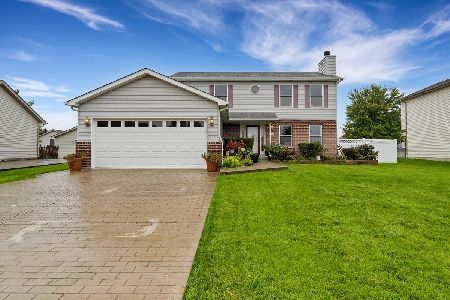1312 Cumberland Drive, Joliet, Illinois 60431
$229,900
|
Sold
|
|
| Status: | Closed |
| Sqft: | 1,622 |
| Cost/Sqft: | $142 |
| Beds: | 3 |
| Baths: | 2 |
| Year Built: | 2006 |
| Property Taxes: | $5,301 |
| Days On Market: | 2424 |
| Lot Size: | 0,00 |
Description
Beautiful! This Exciting-Updated Four-Bedroom Two-Story is in a Great Neighborhood! The Open Floor Design with The Inviting Living Rm. has a Bay window and Opens Up with a Cathedral Ceiling that Continues over above the Kitchen with a Skylight. The Kitchen has Stainless Steel Appliances, Pantry, a lot of Cabinet-Counter Space and Overlooks the Large Family Room! Upstairs The Spacious Master Bedroom has a Walk-in Closet and a Connecting Bath. The English-Look Out Basement has a Large Fourth Bedroom, Perfect for Teenagers or College Students, and Additional Room For Storage. From The Eat-in Kitchen-Dining area is a Sliding Door that Leads to The Back yard and a 18Ft.x 48Ft.Curved-Patio Terrace and Fire-Pit, Great for Entertaining and Summer Fun! All New Flooring and Carpeting Thru-Out All New Light Fixtures! Reverse Osmosis Water Softner! No Association Fees! Shows Nice!
Property Specifics
| Single Family | |
| — | |
| — | |
| 2006 | |
| Full,English | |
| — | |
| No | |
| — |
| Will | |
| — | |
| 0 / Not Applicable | |
| None | |
| Public | |
| Public Sewer | |
| 10421620 | |
| 0606111016000000 |
Property History
| DATE: | EVENT: | PRICE: | SOURCE: |
|---|---|---|---|
| 16 Aug, 2019 | Sold | $229,900 | MRED MLS |
| 4 Jul, 2019 | Under contract | $229,900 | MRED MLS |
| — | Last price change | $234,900 | MRED MLS |
| 18 Jun, 2019 | Listed for sale | $234,900 | MRED MLS |
Room Specifics
Total Bedrooms: 4
Bedrooms Above Ground: 3
Bedrooms Below Ground: 1
Dimensions: —
Floor Type: Carpet
Dimensions: —
Floor Type: Carpet
Dimensions: —
Floor Type: Wood Laminate
Full Bathrooms: 2
Bathroom Amenities: —
Bathroom in Basement: 0
Rooms: Other Room
Basement Description: Partially Finished
Other Specifics
| 2 | |
| — | |
| — | |
| Patio, Stamped Concrete Patio, Storms/Screens, Fire Pit | |
| — | |
| 70 X 117 X 66 X 117 | |
| — | |
| — | |
| Vaulted/Cathedral Ceilings, Skylight(s), Wood Laminate Floors | |
| Range, Microwave, Dishwasher, Refrigerator, Washer, Dryer, Water Softener | |
| Not in DB | |
| Sidewalks, Street Lights, Street Paved | |
| — | |
| — | |
| — |
Tax History
| Year | Property Taxes |
|---|---|
| 2019 | $5,301 |
Contact Agent
Nearby Similar Homes
Nearby Sold Comparables
Contact Agent
Listing Provided By
Coldwell Banker The Real Estate Group

