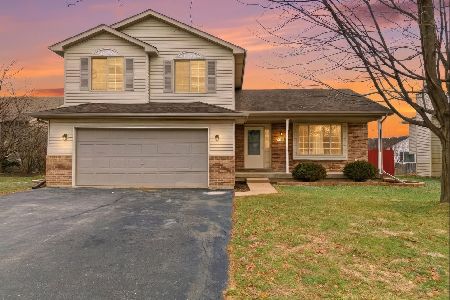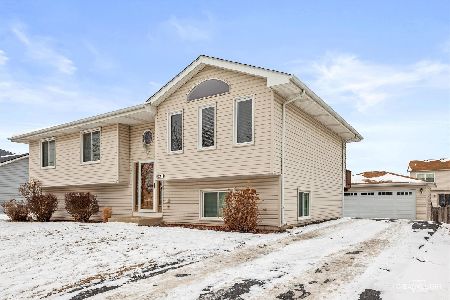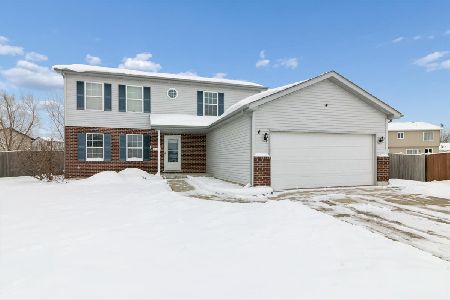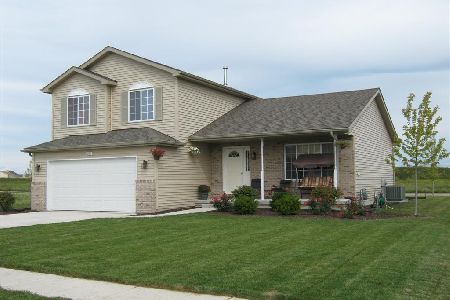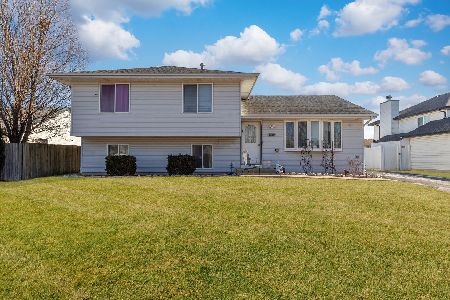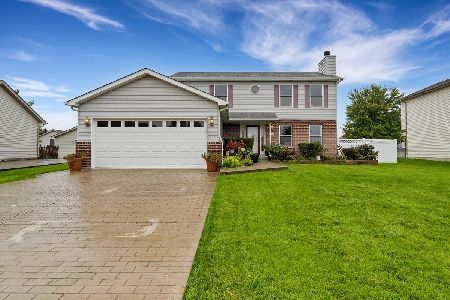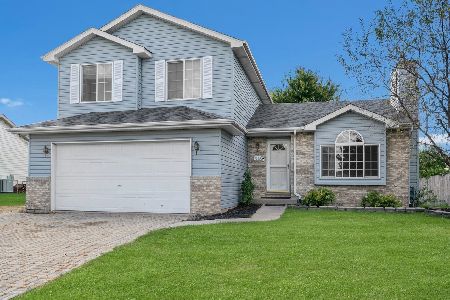1314 Cumberland Drive, Joliet, Illinois 60431
$341,100
|
Sold
|
|
| Status: | Closed |
| Sqft: | 1,544 |
| Cost/Sqft: | $210 |
| Beds: | 3 |
| Baths: | 3 |
| Year Built: | 2006 |
| Property Taxes: | $6,229 |
| Days On Market: | 1350 |
| Lot Size: | 0,21 |
Description
This home is absolutely stunning! Nothing to do but move in this ranch in a great location! All NEW CARPET and PAINT with today's colors throughout the house! 3 bedroom, 3 Full Bathrooms, Full Finished English Basement! Very open floor plan! The trim is solid wood trim throughout the main floor! As you enter you are greeted by a spacious flooring leading into the vaulted Living Room! The kitchen features granite counters, backslash, all the appliances with New Refrigerator and Dishwasher. Great space for your everyday table! The floor plan has an extended Dining Room~ could be a sun room has many options with a slider leading to a wonderful deck. Updated lighting throughout the house! Main floor features another option for laundry! Master Bedroom has a large walk in closet and private bath with granite counters, new flooring and updated lighting. Spacious secondary bedrooms with ample closet space. Main floor bathroom features granite counters, new flooring, new faucet and updated lighting! The basement has endless possibilities ! The game room area features a built in custom bar with rough in plumbing for a sink! The great room makes a great second living space! Also included is a full bath, storage and laundry room. The 3 car garage is a mechanics dream !! Fully insulted , drywalled, heated, with electric and exterior access to the backyard! The backyard is an oasis ! Large deck leading to a pool, spacious fenced back yard with concrete pad great for a fire pit and gatherings ! Updated landscaping - Water heater (2013) House is wired for security system, included is nest thermostats and exterior cameras.
Property Specifics
| Single Family | |
| — | |
| — | |
| 2006 | |
| — | |
| — | |
| No | |
| 0.21 |
| Will | |
| Cumberland South | |
| 0 / Not Applicable | |
| — | |
| — | |
| — | |
| 11417017 | |
| 0506061110150000 |
Nearby Schools
| NAME: | DISTRICT: | DISTANCE: | |
|---|---|---|---|
|
Grade School
Troy Cronin Elementary School |
30C | — | |
|
Middle School
Troy Middle School |
30C | Not in DB | |
|
High School
Joliet West High School |
204 | Not in DB | |
Property History
| DATE: | EVENT: | PRICE: | SOURCE: |
|---|---|---|---|
| 20 Feb, 2015 | Under contract | $0 | MRED MLS |
| 19 Feb, 2015 | Listed for sale | $0 | MRED MLS |
| 18 Jul, 2022 | Sold | $341,100 | MRED MLS |
| 30 May, 2022 | Under contract | $325,000 | MRED MLS |
| 27 May, 2022 | Listed for sale | $325,000 | MRED MLS |
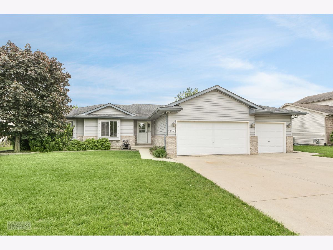
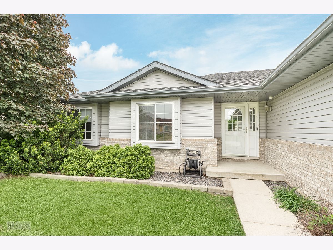
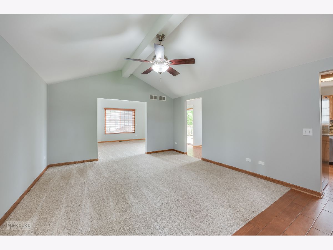
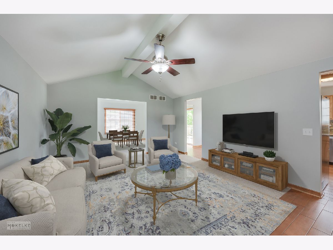
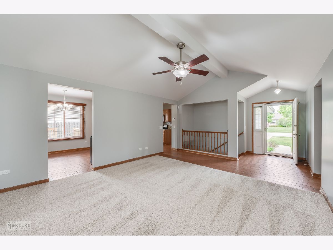
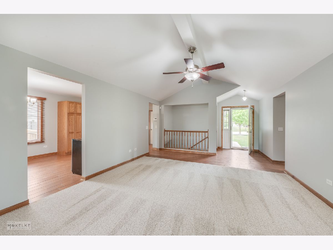
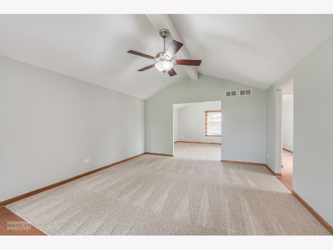
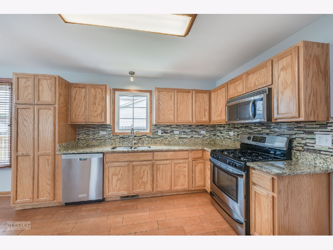
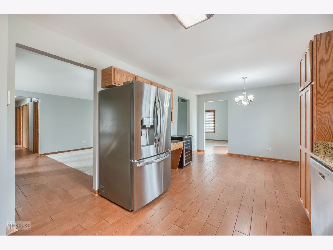
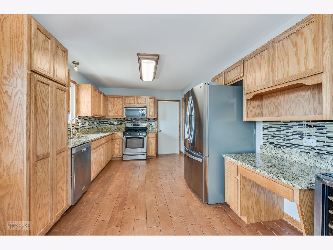
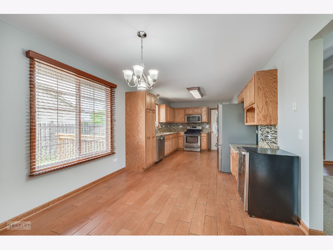
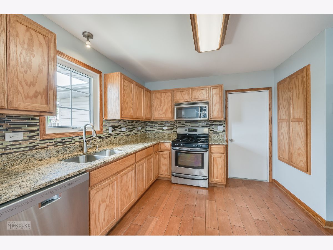
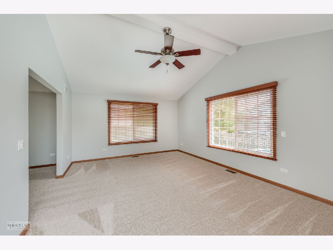
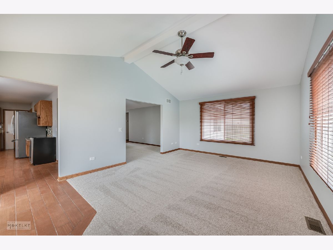
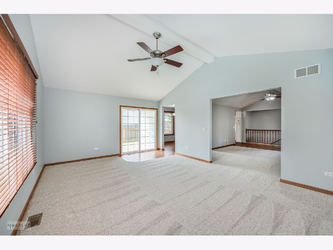
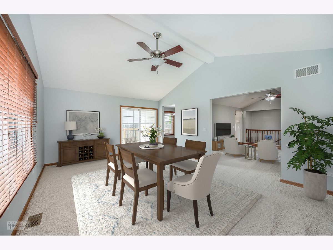
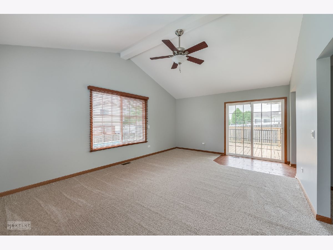
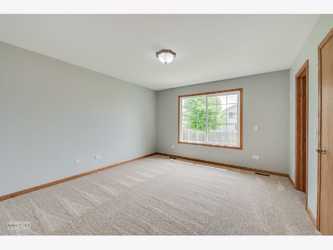
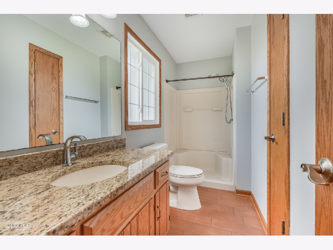
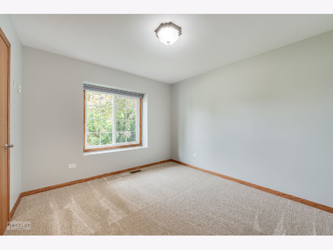
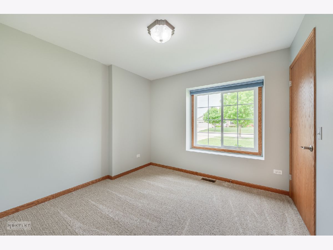
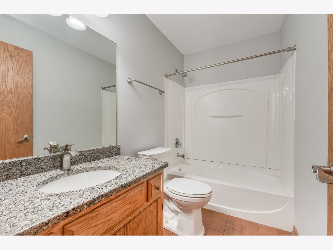
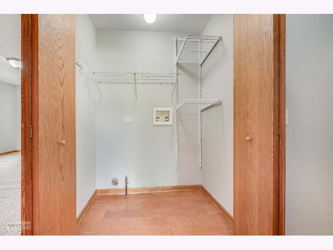
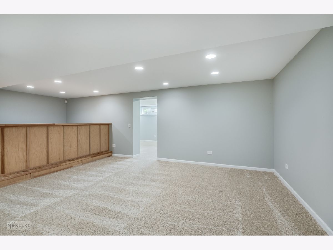
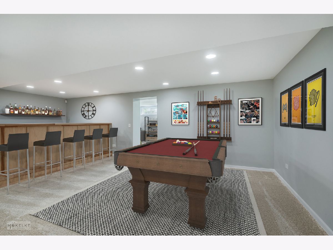
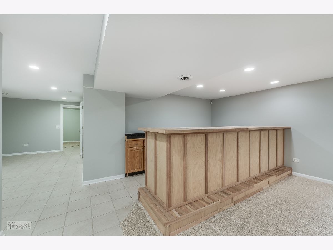
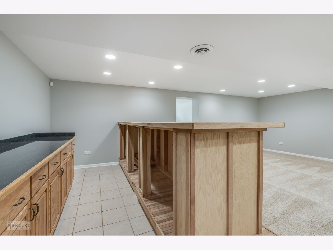
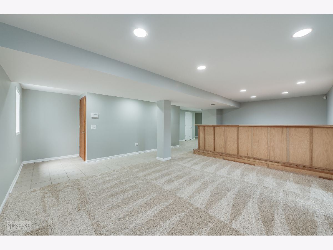
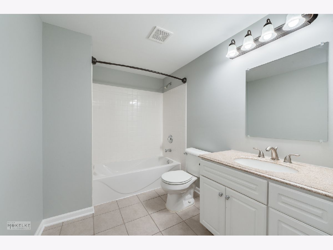
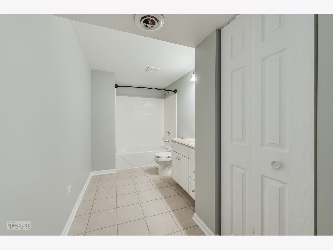
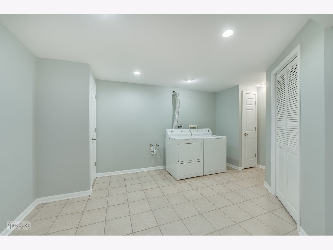
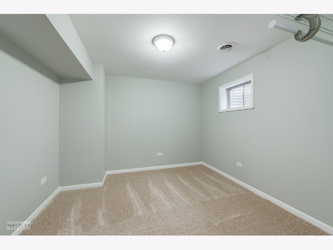
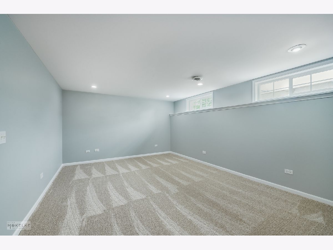
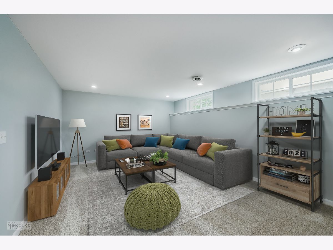
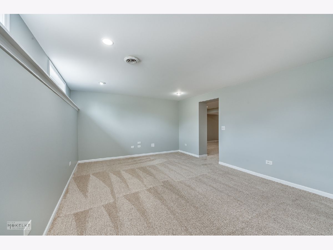
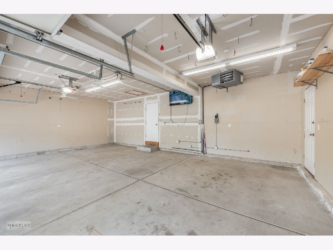
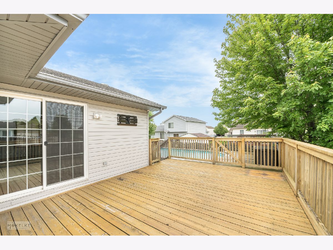
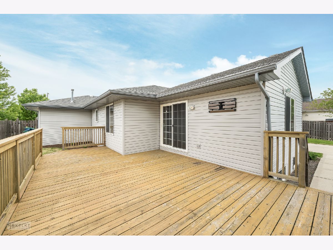
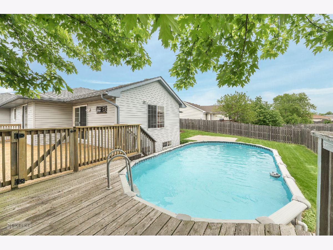
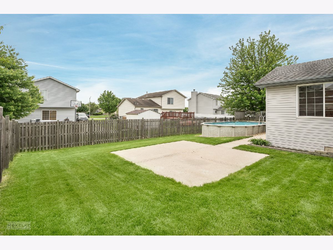
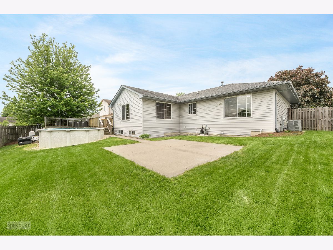
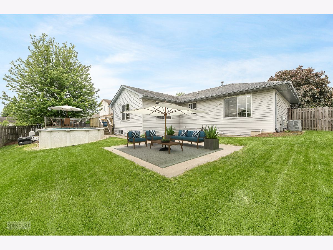
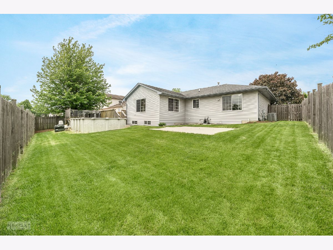
Room Specifics
Total Bedrooms: 3
Bedrooms Above Ground: 3
Bedrooms Below Ground: 0
Dimensions: —
Floor Type: —
Dimensions: —
Floor Type: —
Full Bathrooms: 3
Bathroom Amenities: —
Bathroom in Basement: 1
Rooms: —
Basement Description: Finished
Other Specifics
| 3 | |
| — | |
| Concrete | |
| — | |
| — | |
| 78 X 121 X 78 X 117 | |
| Unfinished | |
| — | |
| — | |
| — | |
| Not in DB | |
| — | |
| — | |
| — | |
| — |
Tax History
| Year | Property Taxes |
|---|---|
| 2022 | $6,229 |
Contact Agent
Nearby Similar Homes
Nearby Sold Comparables
Contact Agent
Listing Provided By
Berkshire Hathaway HomeServices Elite Realtors

