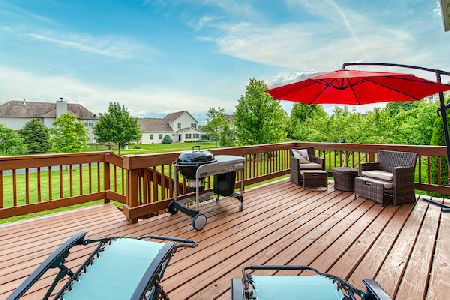1312 Deerpath Drive, Yorkville, Illinois 60560
$372,500
|
Sold
|
|
| Status: | Closed |
| Sqft: | 4,105 |
| Cost/Sqft: | $95 |
| Beds: | 6 |
| Baths: | 4 |
| Year Built: | 2006 |
| Property Taxes: | $10,358 |
| Days On Market: | 3985 |
| Lot Size: | 0,31 |
Description
ITS A WOW!Custom builders home w/open flr plan perfect for daily and large gatherings.Main flr bedrm suite.Kit cabinets galore accented with granite, SS,copper colored tiles.Grt Rm is enhanced w/ beams & mantle from 1870's white oak barn beams.Slate tile&American Cherry plank hrdwd floors.Mudd rm w/cubbies.Mstr w/FP, his & hers W/I's,bonus/exercise rm, htd bath flrs,stm shwr. L/O bsmnt w/9'clgs & R/I.Deck+Patio.+More
Property Specifics
| Single Family | |
| — | |
| — | |
| 2006 | |
| Full,English | |
| — | |
| No | |
| 0.31 |
| Kendall | |
| Heartland Circle | |
| 150 / Annual | |
| None | |
| Public | |
| Public Sewer | |
| 08848629 | |
| 0227353029 |
Property History
| DATE: | EVENT: | PRICE: | SOURCE: |
|---|---|---|---|
| 15 Jun, 2015 | Sold | $372,500 | MRED MLS |
| 17 Mar, 2015 | Under contract | $389,000 | MRED MLS |
| 28 Feb, 2015 | Listed for sale | $389,000 | MRED MLS |
Room Specifics
Total Bedrooms: 6
Bedrooms Above Ground: 6
Bedrooms Below Ground: 0
Dimensions: —
Floor Type: Carpet
Dimensions: —
Floor Type: Carpet
Dimensions: —
Floor Type: Carpet
Dimensions: —
Floor Type: —
Dimensions: —
Floor Type: —
Full Bathrooms: 4
Bathroom Amenities: Separate Shower,Steam Shower,Double Sink,Soaking Tub
Bathroom in Basement: 0
Rooms: Bedroom 5,Bedroom 6,Breakfast Room,Exercise Room,Foyer,Mud Room
Basement Description: Unfinished,Bathroom Rough-In
Other Specifics
| 3 | |
| Concrete Perimeter | |
| Concrete | |
| Deck, Patio | |
| — | |
| 69X125X127X148 | |
| — | |
| Full | |
| Skylight(s), Heated Floors, First Floor Bedroom, In-Law Arrangement, First Floor Laundry, First Floor Full Bath | |
| Double Oven, Microwave, Dishwasher, Refrigerator, Stainless Steel Appliance(s) | |
| Not in DB | |
| Sidewalks, Street Lights, Street Paved | |
| — | |
| — | |
| Electric, Gas Log, Gas Starter |
Tax History
| Year | Property Taxes |
|---|---|
| 2015 | $10,358 |
Contact Agent
Nearby Similar Homes
Nearby Sold Comparables
Contact Agent
Listing Provided By
Realty Executives Success










