1332 Deerpath Drive, Yorkville, Illinois 60560
$400,000
|
Sold
|
|
| Status: | Closed |
| Sqft: | 2,976 |
| Cost/Sqft: | $131 |
| Beds: | 4 |
| Baths: | 3 |
| Year Built: | 2007 |
| Property Taxes: | $11,746 |
| Days On Market: | 1698 |
| Lot Size: | 0,27 |
Description
So many things about this house stand out! Beautiful 4 BD/2.5 BA home with huge double story foyer creating light and openness immediately upon entering. recently updated kitchen with new countertops, new backsplash and sink. Entire exterior freshly painted. Huge master bedroom with tray ceiling and separate sitting area, large walk in closet and en suite bath featuring jetted tub, double sinks, and additional closet. Living room fireplace, separate office and multipurpose front room on main level. Whole house ceiling fan. double tray ceiling in formal dining room featuring unique dental molding. Spacious basement with additional rooms for extra storage, work out area, weights and cardio equipment which are negotiable. A large finished deck with an oversized lot (.27) beautifully landscaped, with fruit trees (apple, peach, pear), and perennial blooming plants. Heartland Circle neighborhood! Great schools, great neighbors. Connecting walking paths ponds and parks. MLS #11109303
Property Specifics
| Single Family | |
| — | |
| Traditional | |
| 2007 | |
| Full | |
| — | |
| No | |
| 0.27 |
| Kendall | |
| Heartland Circle | |
| 175 / Annual | |
| Other | |
| Public | |
| Other | |
| 11109303 | |
| 0227353027 |
Nearby Schools
| NAME: | DISTRICT: | DISTANCE: | |
|---|---|---|---|
|
Grade School
Grande Reserve Elementary School |
115 | — | |
|
Middle School
Yorkville Middle School |
115 | Not in DB | |
|
High School
Yorkville High School |
115 | Not in DB | |
Property History
| DATE: | EVENT: | PRICE: | SOURCE: |
|---|---|---|---|
| 5 Aug, 2009 | Sold | $286,500 | MRED MLS |
| 30 Jun, 2009 | Under contract | $299,900 | MRED MLS |
| — | Last price change | $304,900 | MRED MLS |
| 31 Oct, 2008 | Listed for sale | $379,900 | MRED MLS |
| 30 Jul, 2021 | Sold | $400,000 | MRED MLS |
| 8 Jun, 2021 | Under contract | $389,900 | MRED MLS |
| 3 Jun, 2021 | Listed for sale | $389,900 | MRED MLS |
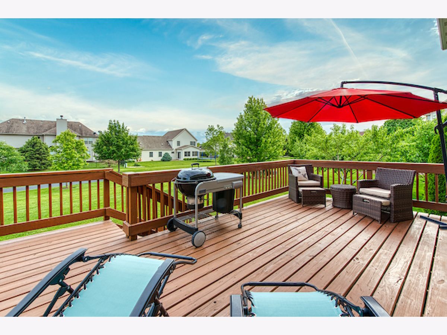
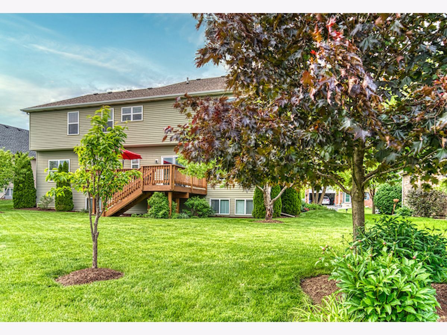
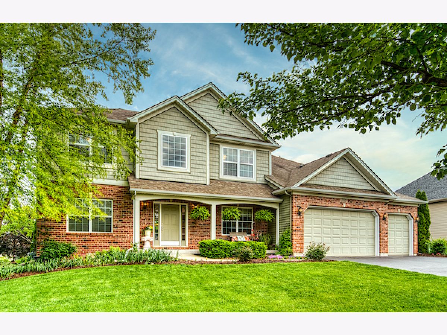
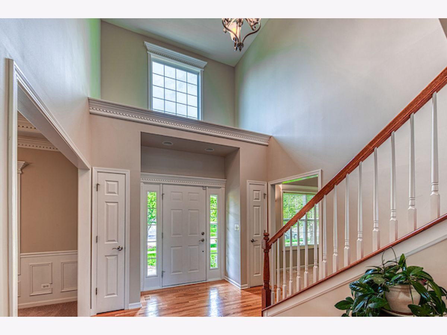
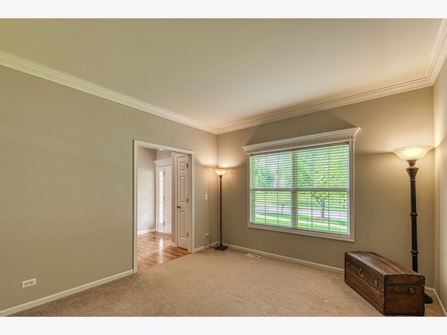
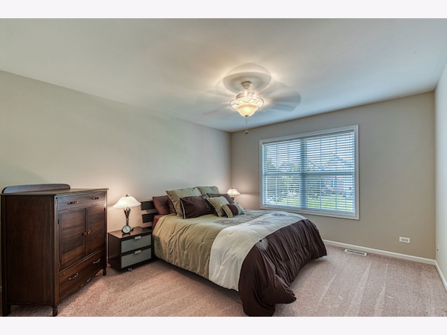
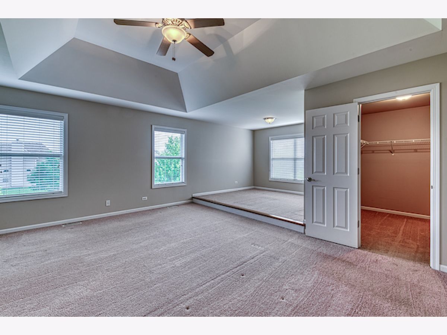
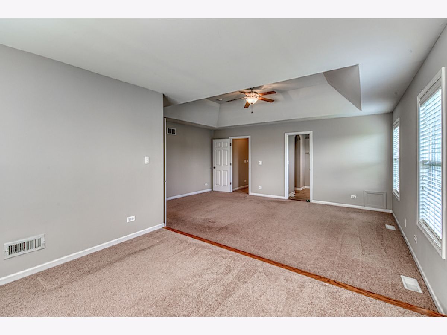
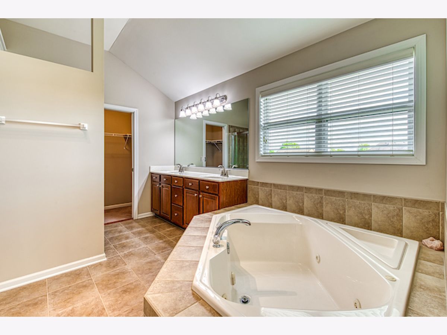
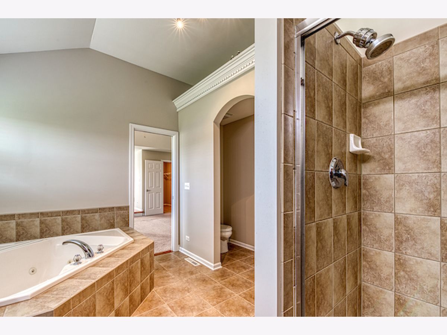
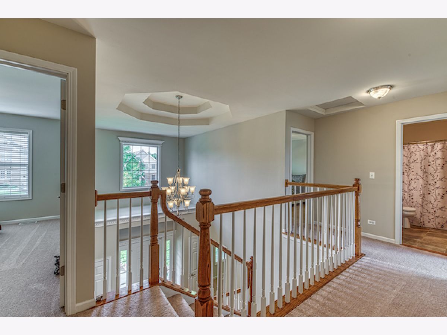
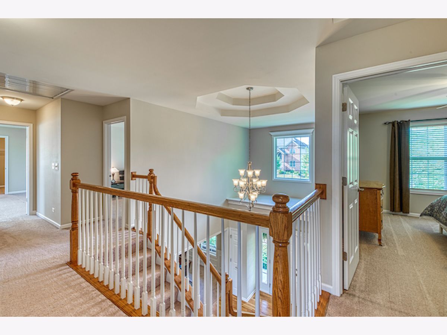
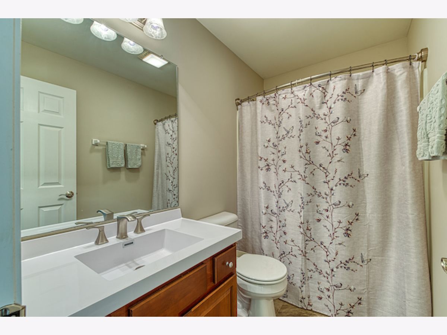
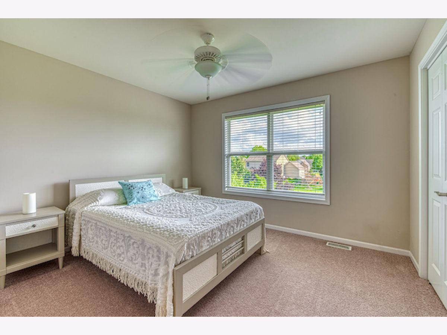
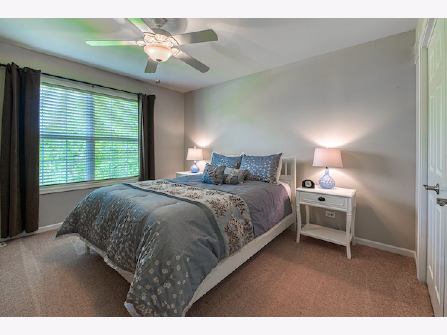
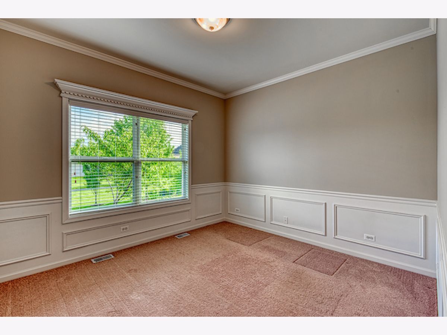
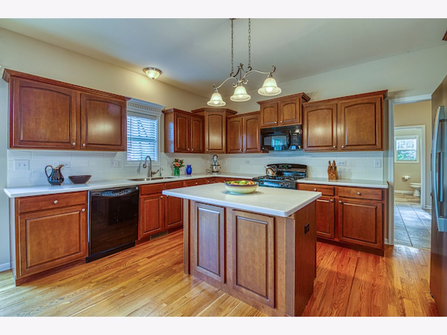
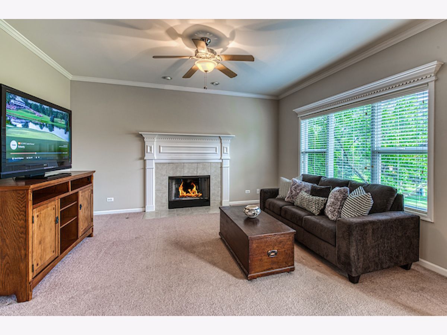
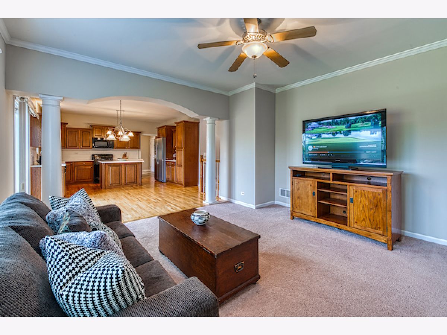
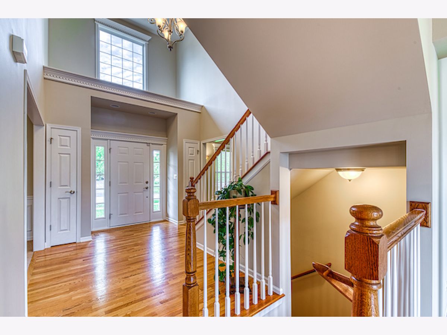
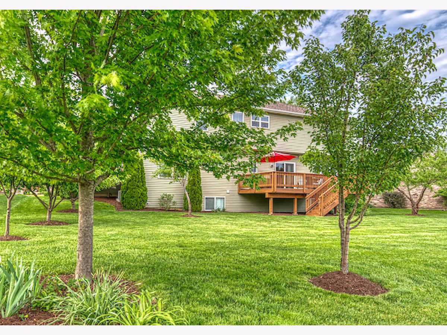
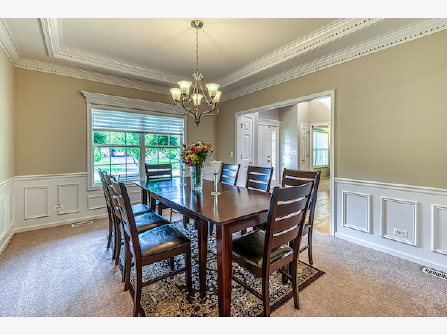
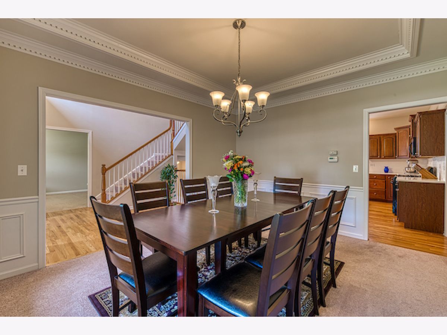
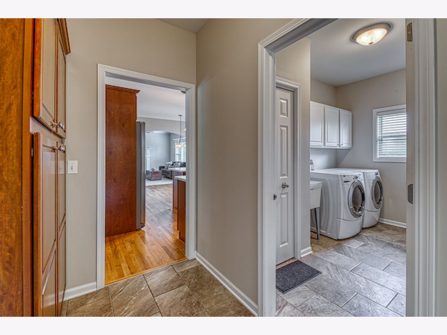
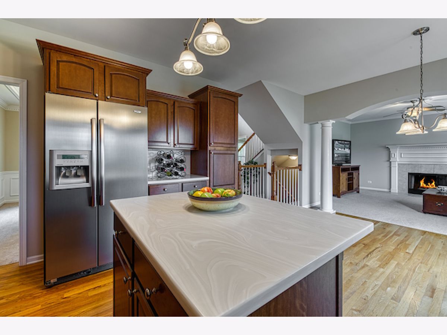
Room Specifics
Total Bedrooms: 4
Bedrooms Above Ground: 4
Bedrooms Below Ground: 0
Dimensions: —
Floor Type: —
Dimensions: —
Floor Type: —
Dimensions: —
Floor Type: Carpet
Full Bathrooms: 3
Bathroom Amenities: Whirlpool,Separate Shower,Double Sink
Bathroom in Basement: 0
Rooms: Breakfast Room,Den
Basement Description: Unfinished
Other Specifics
| 3 | |
| Concrete Perimeter | |
| Asphalt | |
| Deck | |
| — | |
| 83.22X130X11.75X125 | |
| — | |
| Full | |
| Hardwood Floors, Walk-In Closet(s) | |
| Water Purifier Owned | |
| Not in DB | |
| Park, Lake, Curbs, Sidewalks, Street Lights, Street Paved | |
| — | |
| — | |
| Wood Burning |
Tax History
| Year | Property Taxes |
|---|---|
| 2021 | $11,746 |
Contact Agent
Nearby Similar Homes
Nearby Sold Comparables
Contact Agent
Listing Provided By
Metro Realty Inc.









