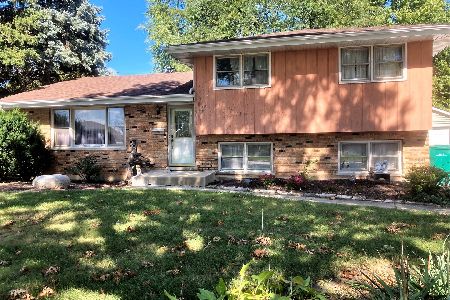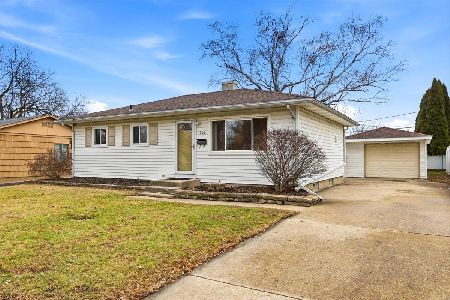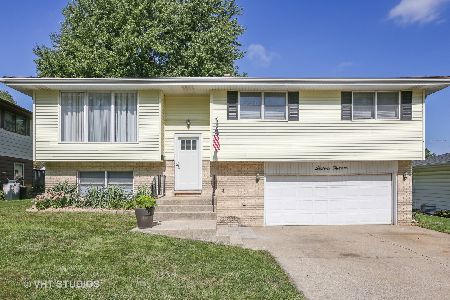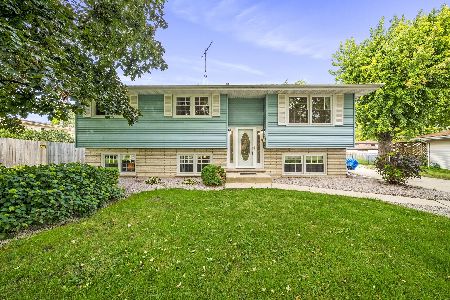1312 Devonshire Drive, Joliet, Illinois 60435
$350,000
|
Sold
|
|
| Status: | Closed |
| Sqft: | 1,860 |
| Cost/Sqft: | $180 |
| Beds: | 3 |
| Baths: | 2 |
| Year Built: | 1971 |
| Property Taxes: | $6,044 |
| Days On Market: | 613 |
| Lot Size: | 0,00 |
Description
Stunning renovation throughout!! This spacious split-level home in Westfield Subdivision has been completely updated and upgraded throughout. Gleaming hardwood floors on the main level. Brand new kitchen cabinets, stainless steel appliances, subway tiled back splash, new sink, new quarts counter tops and recessed lighting. Both bathrooms have been completely renovated, having new vanities, vanity tops, new fixtures, new shower surrounds, new toilets, and plumbing. New furnace and AC unit. All new siding and new windows throughout. Freshly painted from top to bottom. White trim and doors. New LVP flooring. Large rec room with electric fireplace. New electrical panel. All new light fixtures, switches, and outlets. Brand new tear off roof on the house. A large concrete side driveway leads to a 2 car detached garage. The yard is fenced on 3 sides and features a huge deck area. There is nothing to do but move right in!
Property Specifics
| Single Family | |
| — | |
| — | |
| 1971 | |
| — | |
| — | |
| No | |
| — |
| Will | |
| Westfield | |
| 0 / Not Applicable | |
| — | |
| — | |
| — | |
| 12067854 | |
| 3007061010160000 |
Nearby Schools
| NAME: | DISTRICT: | DISTANCE: | |
|---|---|---|---|
|
Grade School
Carl Sandburg Elementary School |
86 | — | |
|
Middle School
Hufford Junior High School |
86 | Not in DB | |
|
High School
Joliet West High School |
204 | Not in DB | |
Property History
| DATE: | EVENT: | PRICE: | SOURCE: |
|---|---|---|---|
| 2 Jul, 2024 | Sold | $350,000 | MRED MLS |
| 30 May, 2024 | Under contract | $335,000 | MRED MLS |
| 28 May, 2024 | Listed for sale | $335,000 | MRED MLS |
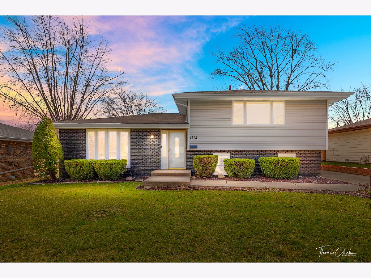
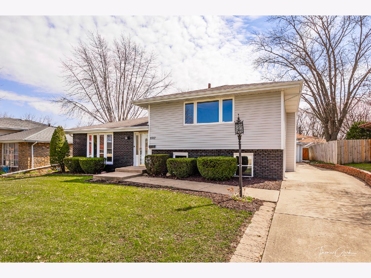
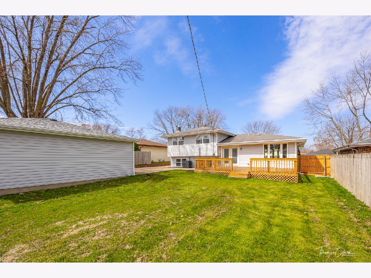
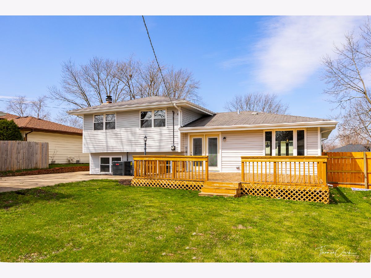
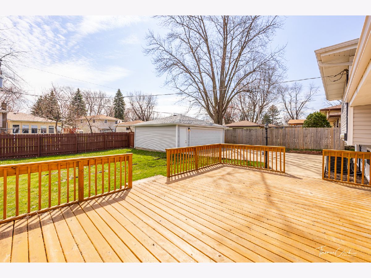
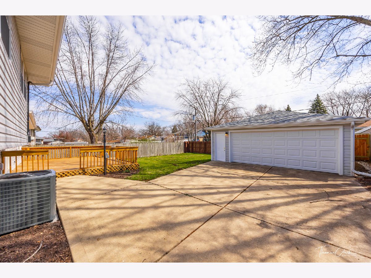
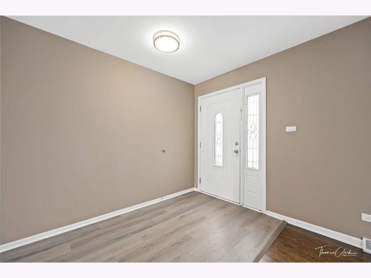
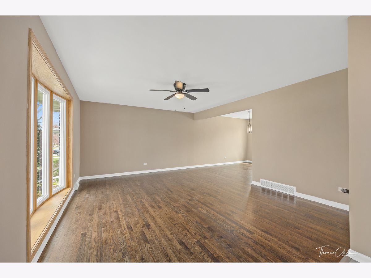
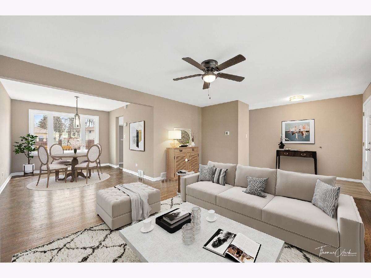
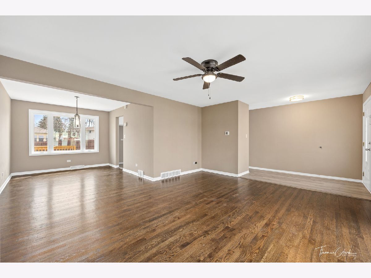
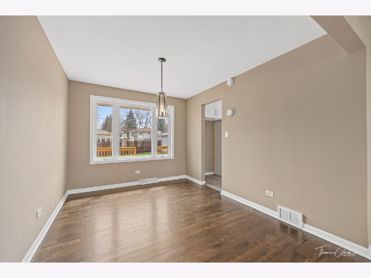
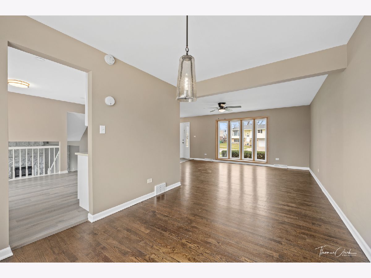
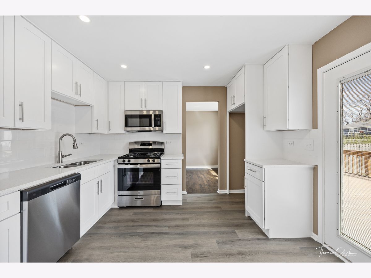
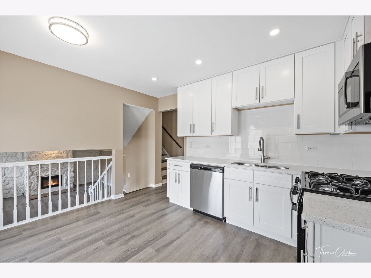
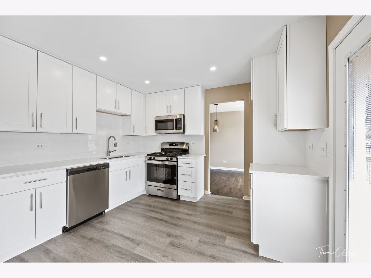
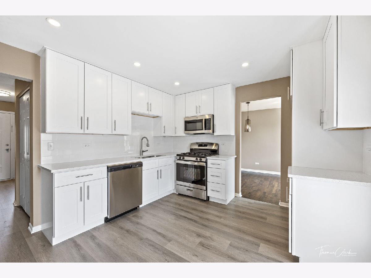
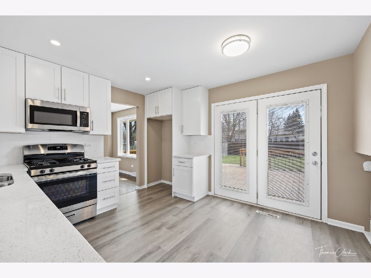
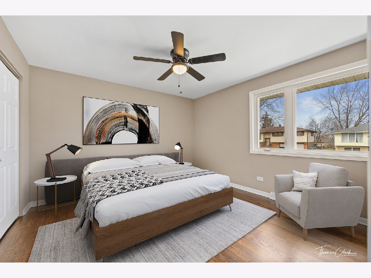
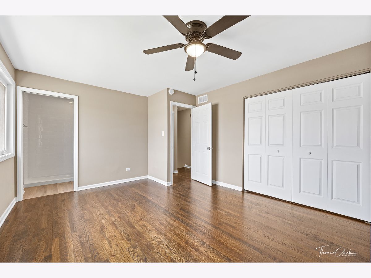
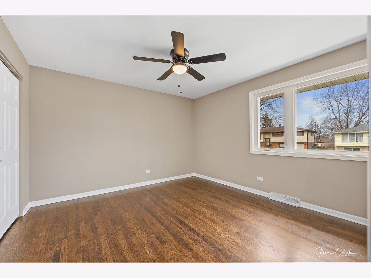
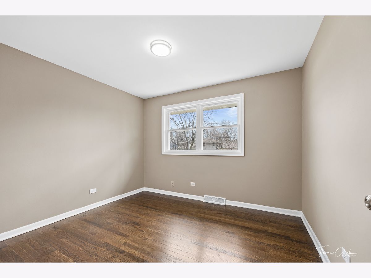
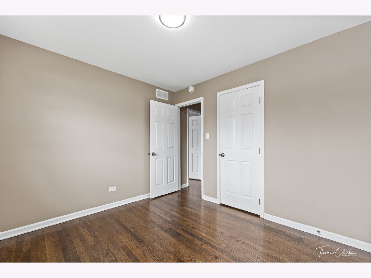
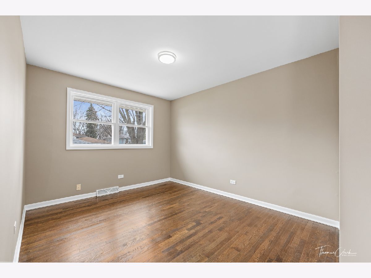
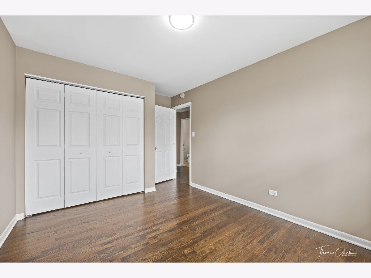
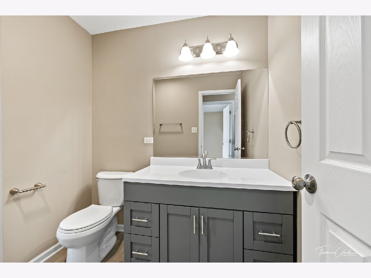
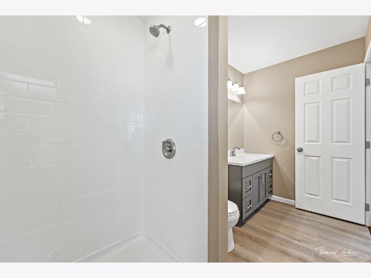
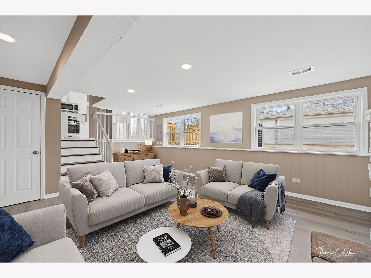
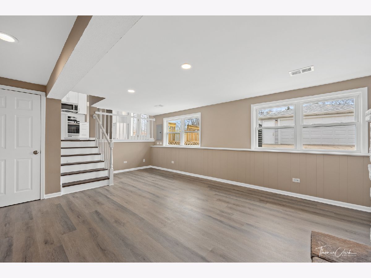
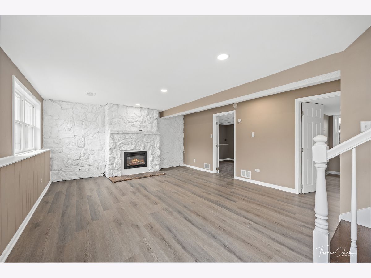
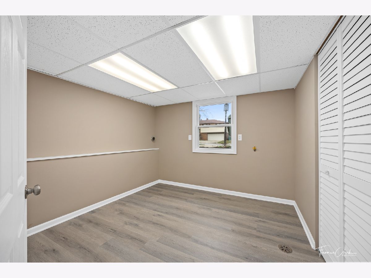
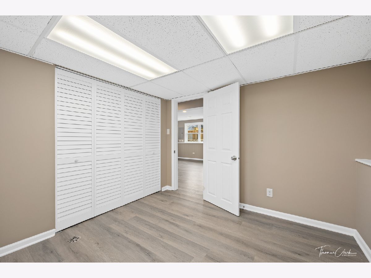
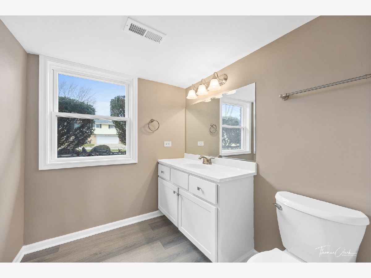
Room Specifics
Total Bedrooms: 3
Bedrooms Above Ground: 3
Bedrooms Below Ground: 0
Dimensions: —
Floor Type: —
Dimensions: —
Floor Type: —
Full Bathrooms: 2
Bathroom Amenities: —
Bathroom in Basement: 0
Rooms: —
Basement Description: Crawl
Other Specifics
| 2 | |
| — | |
| Concrete,Side Drive | |
| — | |
| — | |
| 65X125 | |
| — | |
| — | |
| — | |
| — | |
| Not in DB | |
| — | |
| — | |
| — | |
| — |
Tax History
| Year | Property Taxes |
|---|---|
| 2024 | $6,044 |
Contact Agent
Nearby Sold Comparables
Contact Agent
Listing Provided By
RE/MAX Professionals

