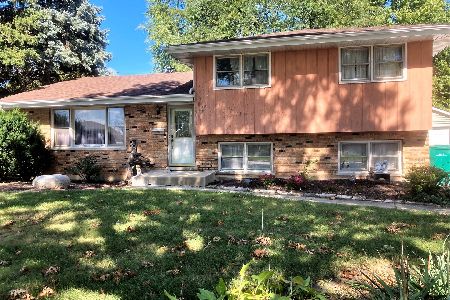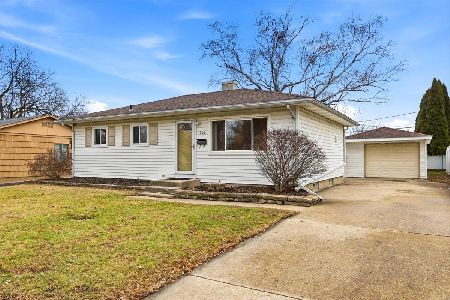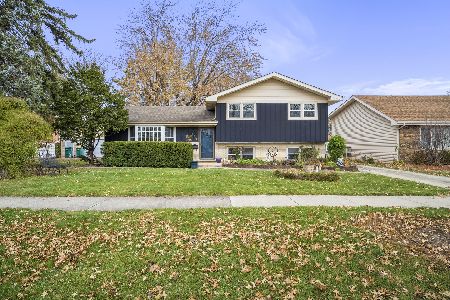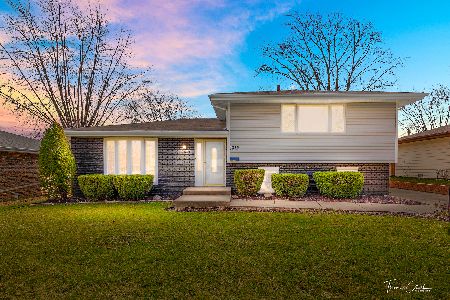2111 Midhurst Lane, Joliet, Illinois 60435
$275,000
|
Sold
|
|
| Status: | Closed |
| Sqft: | 1,937 |
| Cost/Sqft: | $142 |
| Beds: | 5 |
| Baths: | 2 |
| Year Built: | 1968 |
| Property Taxes: | $5,286 |
| Days On Market: | 1221 |
| Lot Size: | 0,38 |
Description
Situated on a generous lot with attractive curb appeal and huge back yard including 5 year new pool with wraparound decking, this 5 Bedroom, 1.5 Bath split level home reveals a floor plan that provides many options. Attractive front door with dual sidelights leads into the Foyer where you can choose to go up or down. The Upper Level houses a formal Living Room (currently being used for formal Dining), plus Eat-in Kitchen with all appliances, ample counter space including breakfast bar peninsula & adjacent table area. French doors access the back deck under large awning, yard, pool, concrete patio/extra parking pad & 2.5 car detached garage. This floor also includes the primary Bedroom, 2 Guest Bedrooms & a full hall Bath. The Lower Level reveals a spacious Family Room with stone wood burning fireplace, a Powder/Laundry Room and 2 more bedrooms that could easily be used as a home office, workout room, playroom, etc. Recent updates include: 2022 - New carpeting on the stairs; 2021-New Oven; 2020-New Washer; 2019/2018 - New A/C. Close to schools, shopping, restaurants, historic sites and highways, this spacious home is just waiting for you to make it your own!
Property Specifics
| Single Family | |
| — | |
| — | |
| 1968 | |
| — | |
| — | |
| No | |
| 0.38 |
| Will | |
| — | |
| — / Not Applicable | |
| — | |
| — | |
| — | |
| 11457947 | |
| 3007061010270000 |
Nearby Schools
| NAME: | DISTRICT: | DISTANCE: | |
|---|---|---|---|
|
Grade School
Carl Sandburg Elementary School |
86 | — | |
|
Middle School
Hufford Junior High School |
86 | Not in DB | |
|
High School
Joliet West High School |
204 | Not in DB | |
Property History
| DATE: | EVENT: | PRICE: | SOURCE: |
|---|---|---|---|
| 8 Nov, 2022 | Sold | $275,000 | MRED MLS |
| 5 Oct, 2022 | Under contract | $275,000 | MRED MLS |
| 26 Sep, 2022 | Listed for sale | $275,000 | MRED MLS |
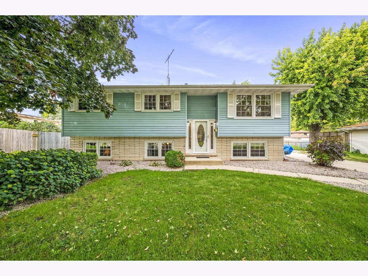
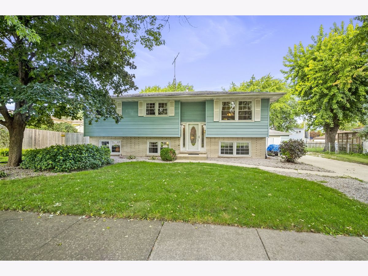
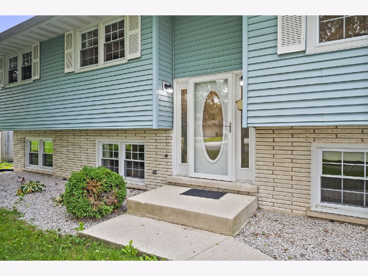
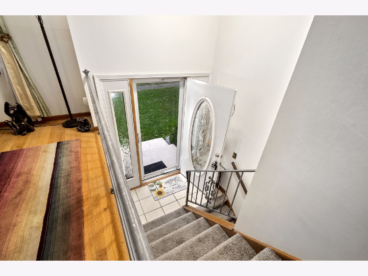
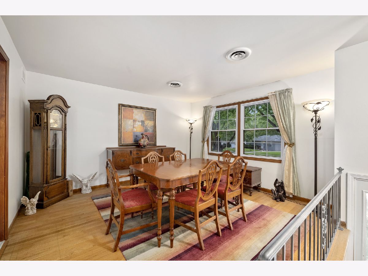
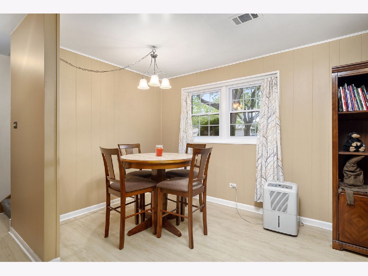
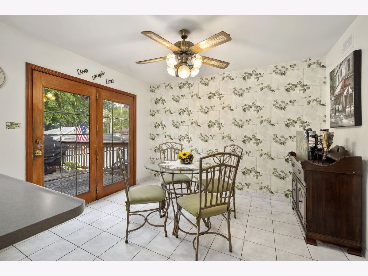
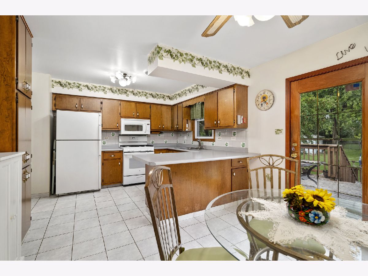
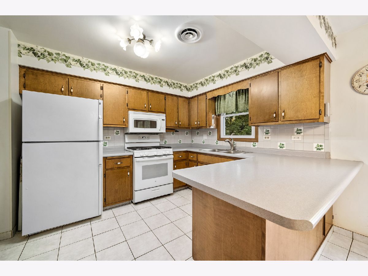
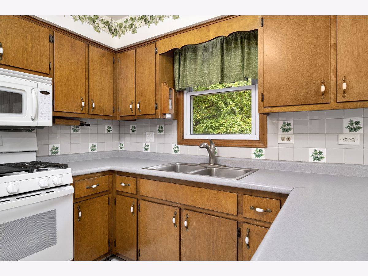
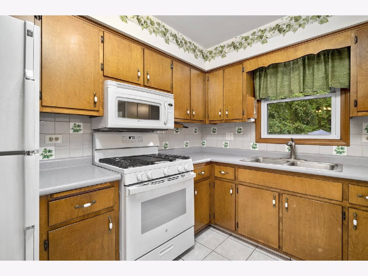
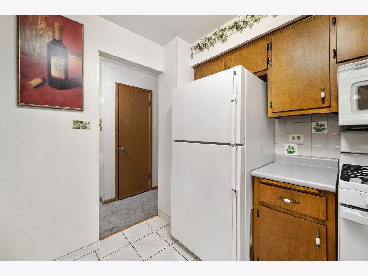
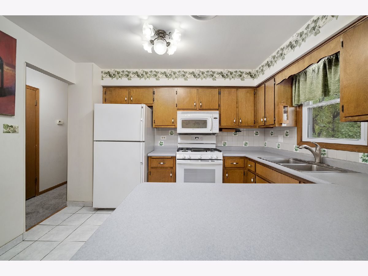
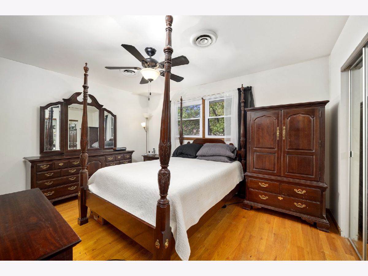
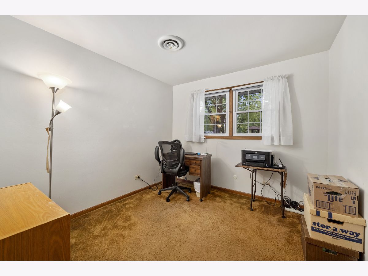
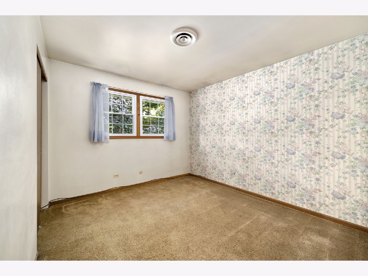
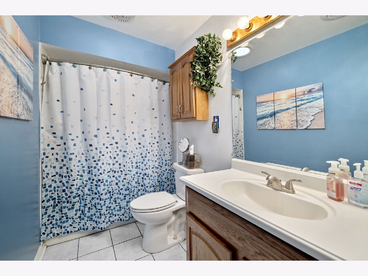
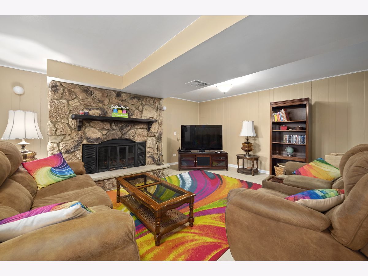
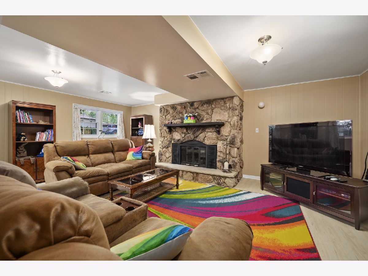
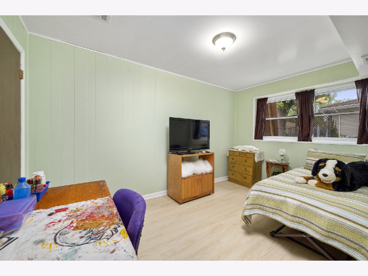
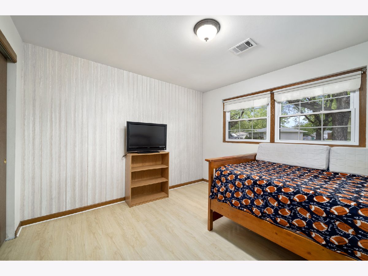
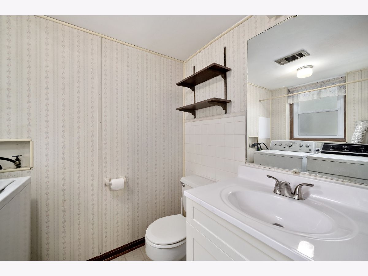
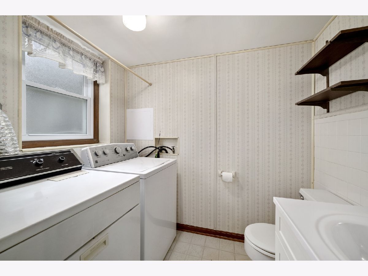
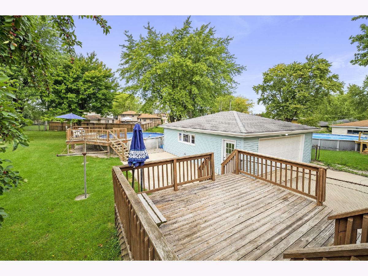
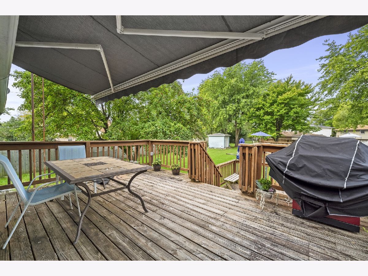
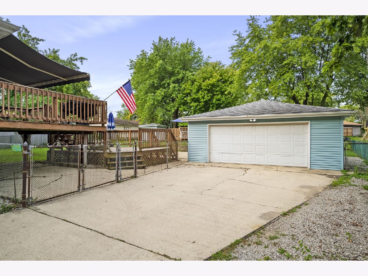
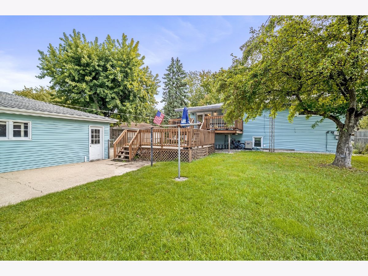
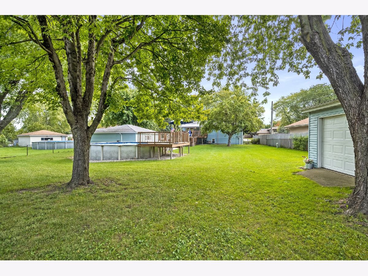
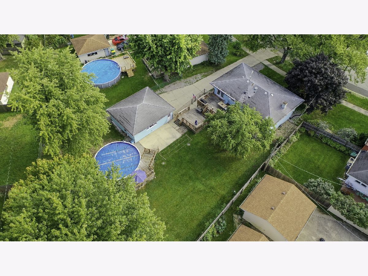
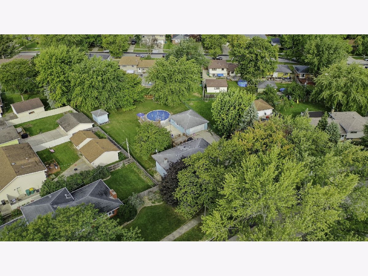
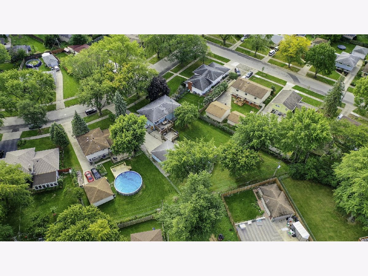
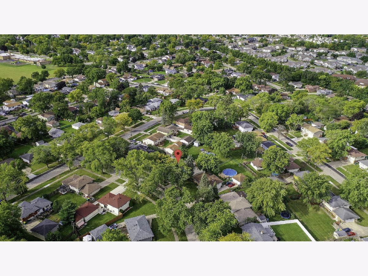
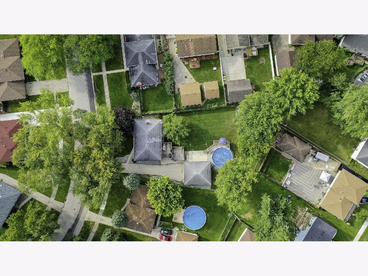
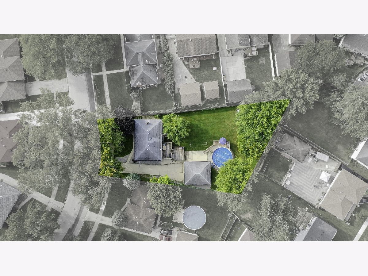
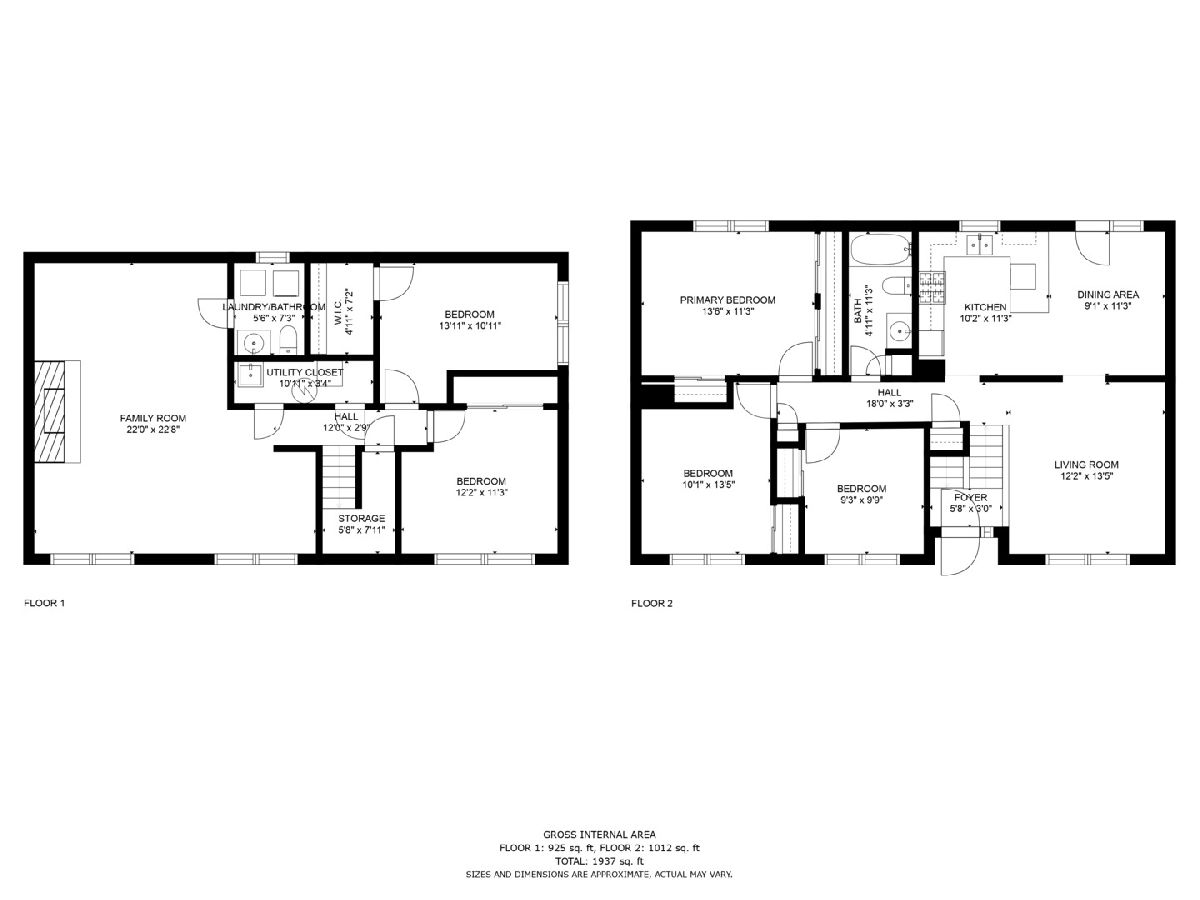
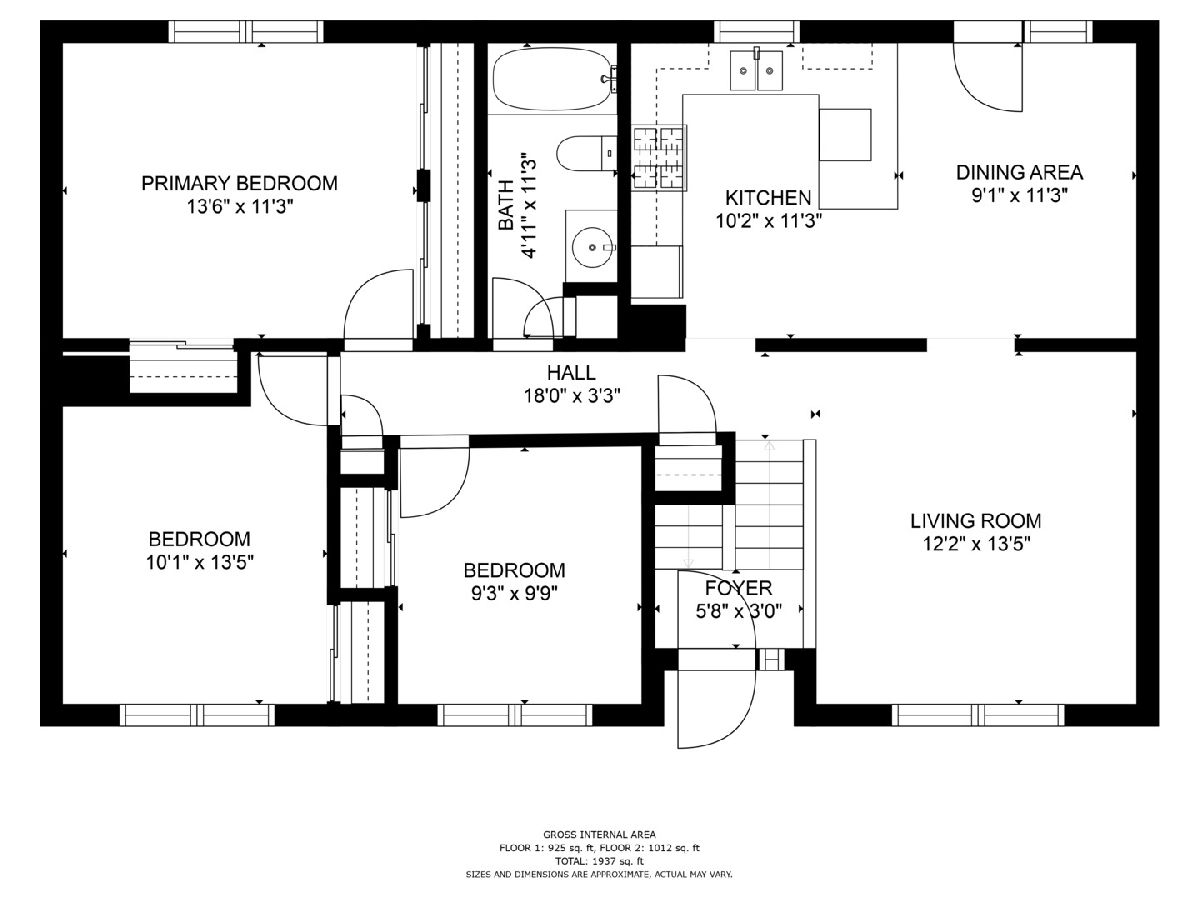
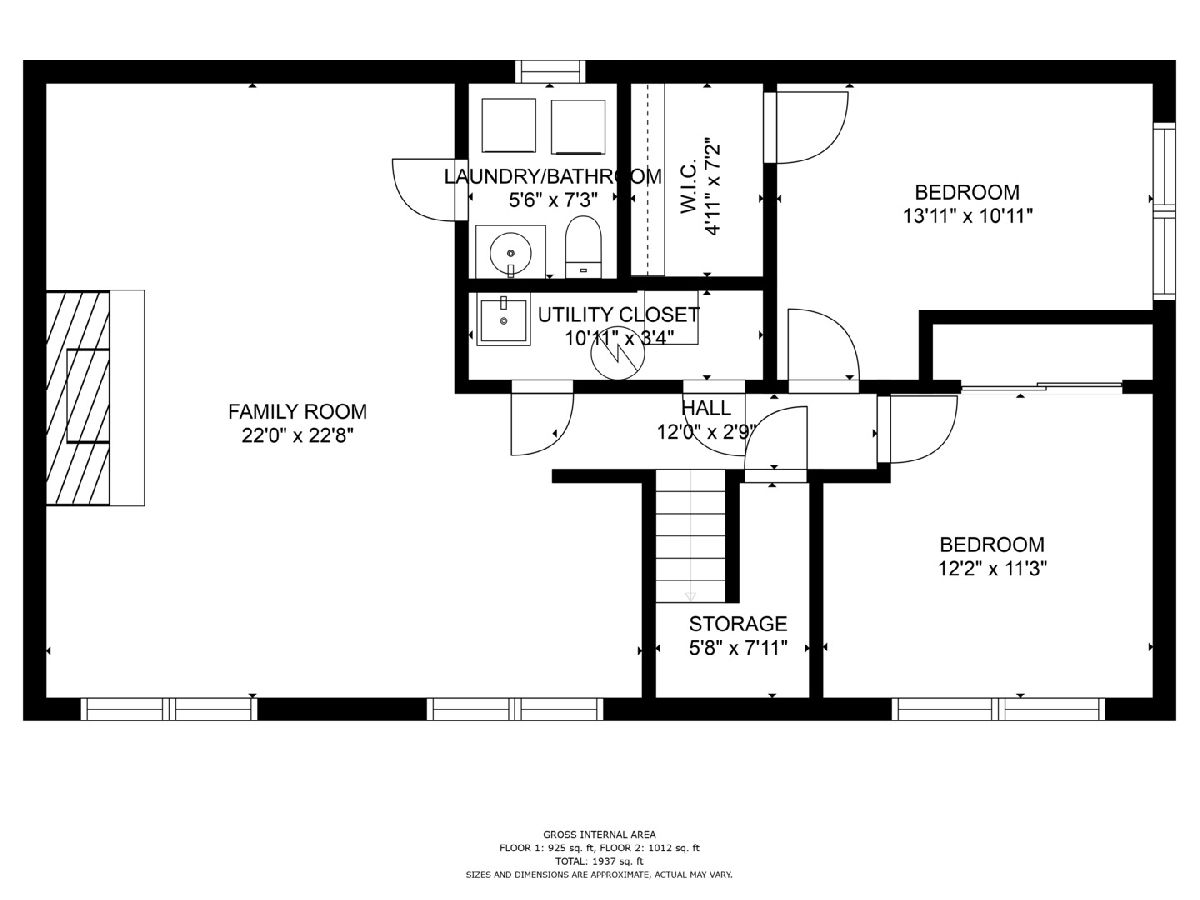
Room Specifics
Total Bedrooms: 5
Bedrooms Above Ground: 5
Bedrooms Below Ground: 0
Dimensions: —
Floor Type: —
Dimensions: —
Floor Type: —
Dimensions: —
Floor Type: —
Dimensions: —
Floor Type: —
Full Bathrooms: 2
Bathroom Amenities: —
Bathroom in Basement: 0
Rooms: —
Basement Description: None
Other Specifics
| 2.5 | |
| — | |
| Concrete | |
| — | |
| — | |
| 65X151X127X208 | |
| — | |
| — | |
| — | |
| — | |
| Not in DB | |
| — | |
| — | |
| — | |
| — |
Tax History
| Year | Property Taxes |
|---|---|
| 2022 | $5,286 |
Contact Agent
Nearby Sold Comparables
Contact Agent
Listing Provided By
Realtopia Real Estate Inc

