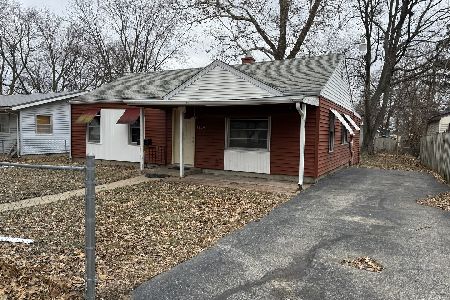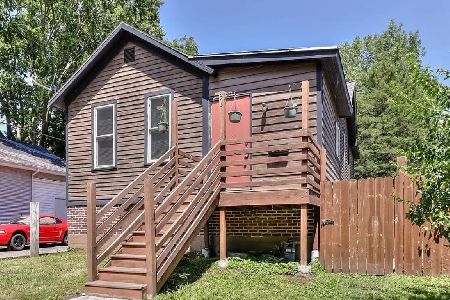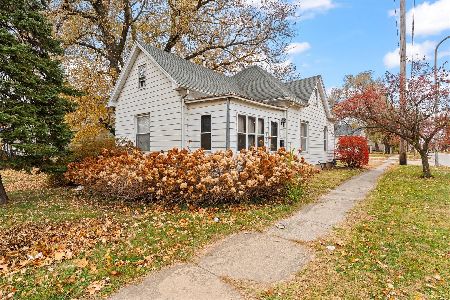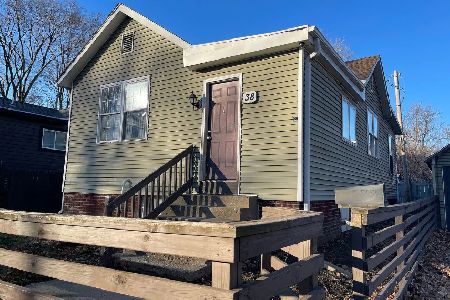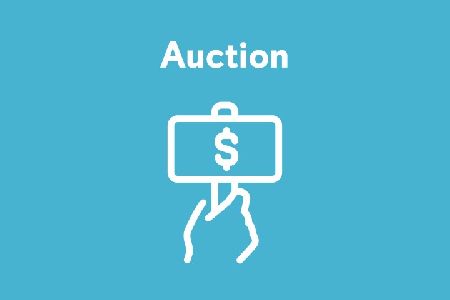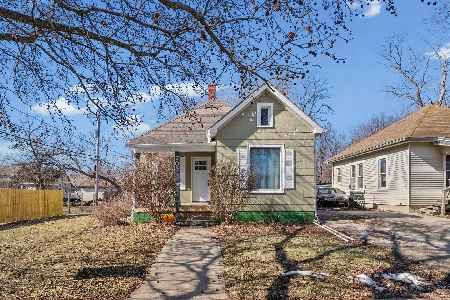1312 Garden Lane, Champaign, Illinois 61820
$141,000
|
Sold
|
|
| Status: | Closed |
| Sqft: | 1,202 |
| Cost/Sqft: | $112 |
| Beds: | 3 |
| Baths: | 1 |
| Year Built: | — |
| Property Taxes: | $2,023 |
| Days On Market: | 1679 |
| Lot Size: | 0,00 |
Description
Beautifully updated home with gorgeous landscaping, situated on a corner lot with covered breezeway between home and one car detached garage and front composite deck. The home has 3 bedrooms, plus a bonus room. Two bedrooms on the main level with wood floors, and upstairs master with wood flooring, dormered windows, two ceiling fans, and attic access. Full bath on main level with ceramic tile and pedestal sink, with newer tub, surround and ceramic splash guard around surround. The kitchen has a vinyl floor, oak cabinets, fridge, dishwasher, stove, and range hood that stay with ceramic backsplash, and breakfast nook. Downstairs is the washer/dryer hookups, storage, and full bath with shower, two linen closets, and a bonus room. HVAC 15 yo, Roof, siding, and deck less than 10yo. Upstairs windows 12 yo, and Water heater approx. 5 yo. The home has pine doors throughout, a patio in the rear, and is privacy fenced. Move right in! Seller is also offering 1 year HMS Home Warranty.
Property Specifics
| Single Family | |
| — | |
| Cape Cod | |
| — | |
| Full | |
| — | |
| No | |
| — |
| Champaign | |
| Garden Park | |
| 0 / Not Applicable | |
| None | |
| Public | |
| Public Sewer | |
| 11157743 | |
| 412001458006 |
Nearby Schools
| NAME: | DISTRICT: | DISTANCE: | |
|---|---|---|---|
|
Grade School
Unit 4 Of Choice |
4 | — | |
|
Middle School
Champaign/middle Call Unit 4 351 |
4 | Not in DB | |
|
High School
Central High School |
4 | Not in DB | |
Property History
| DATE: | EVENT: | PRICE: | SOURCE: |
|---|---|---|---|
| 13 Sep, 2021 | Sold | $141,000 | MRED MLS |
| 27 Jul, 2021 | Under contract | $135,000 | MRED MLS |
| 27 Jul, 2021 | Listed for sale | $135,000 | MRED MLS |
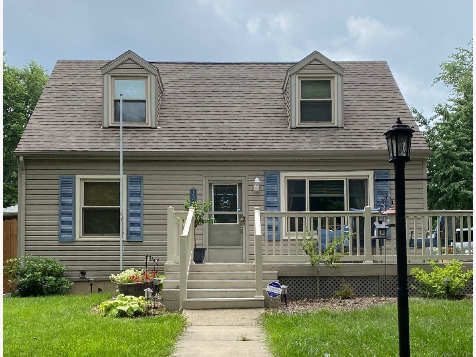
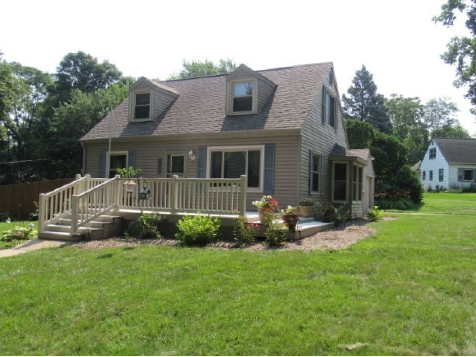
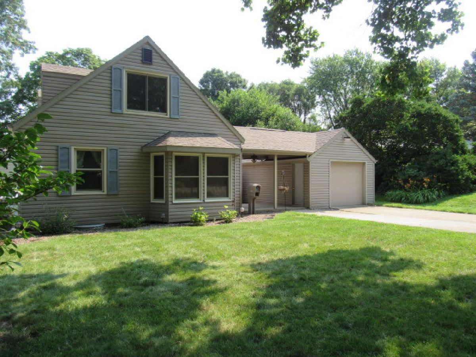
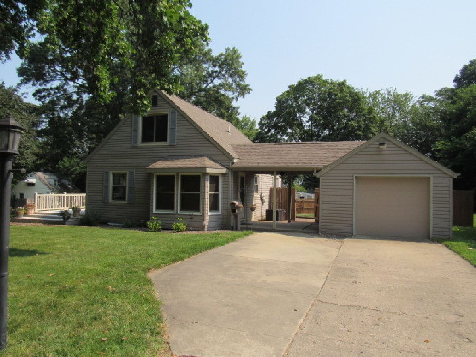
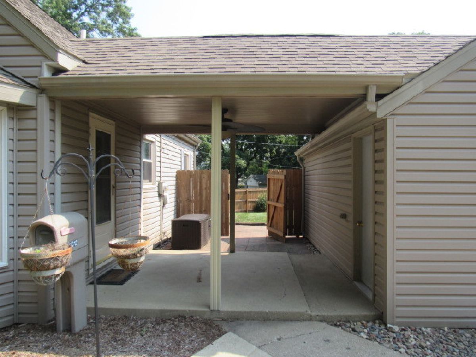
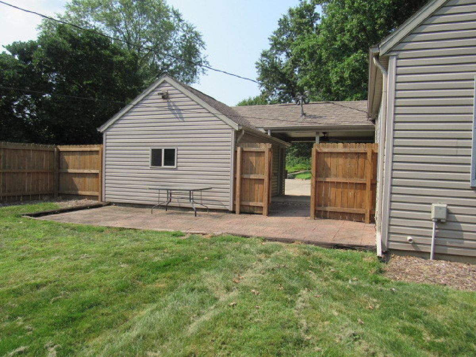
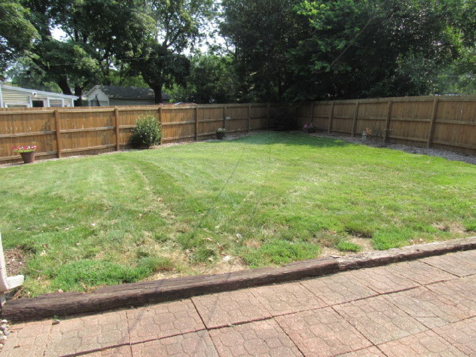
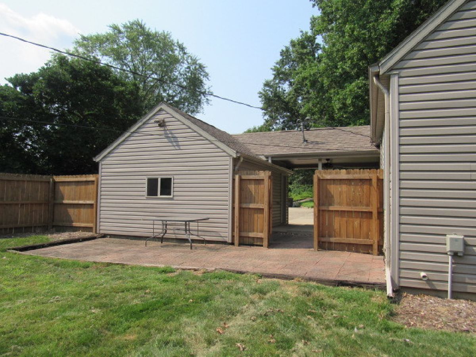
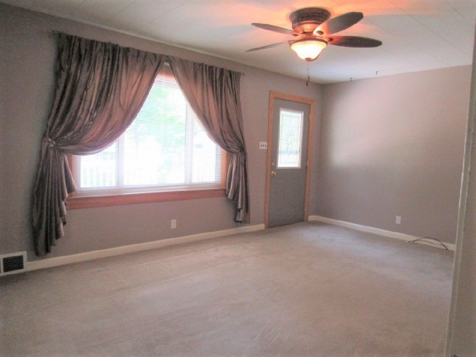
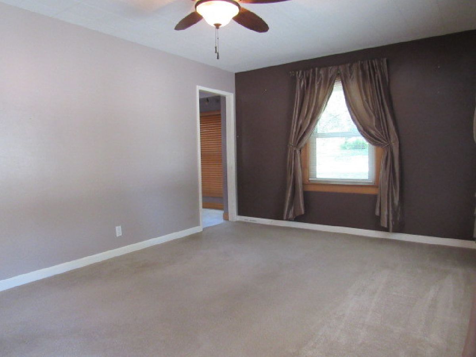
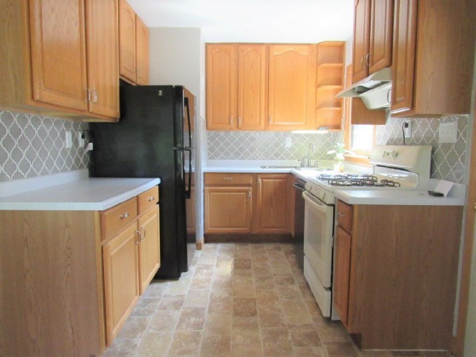
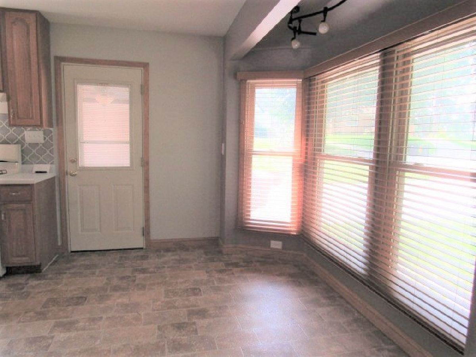
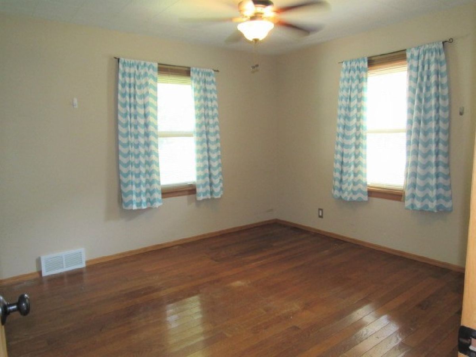
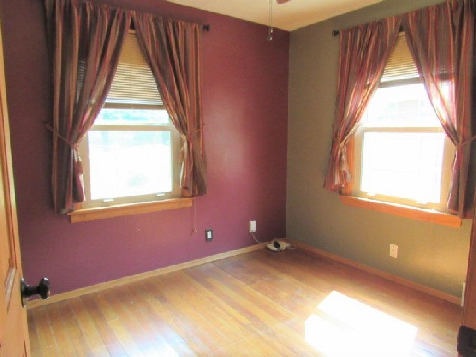
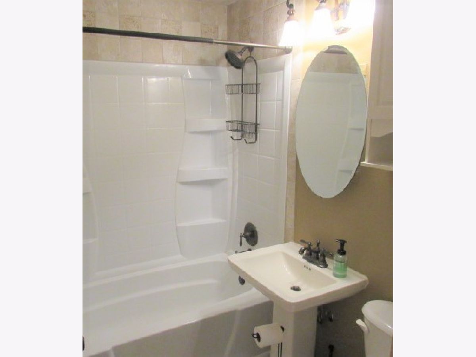
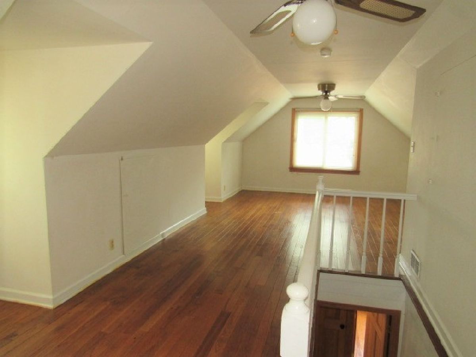
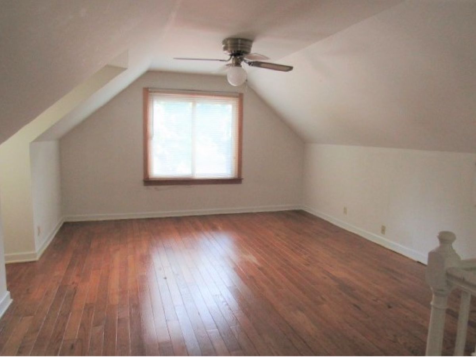
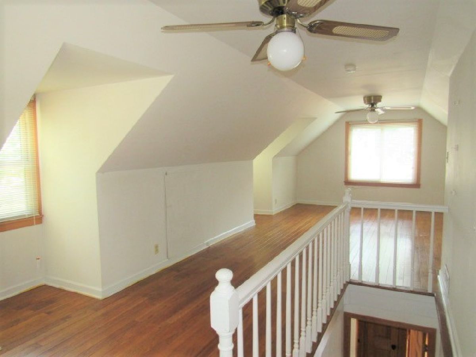
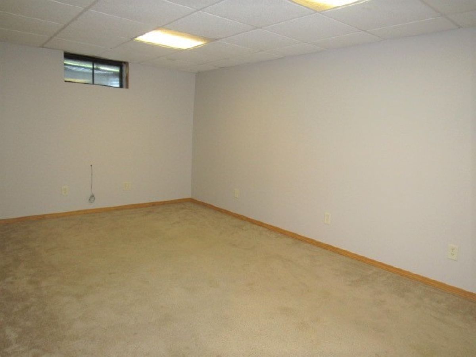
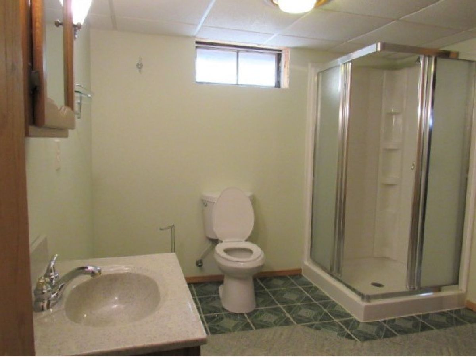
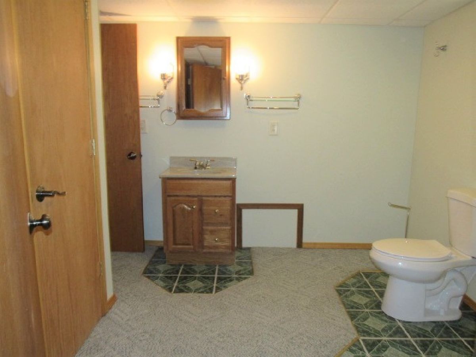
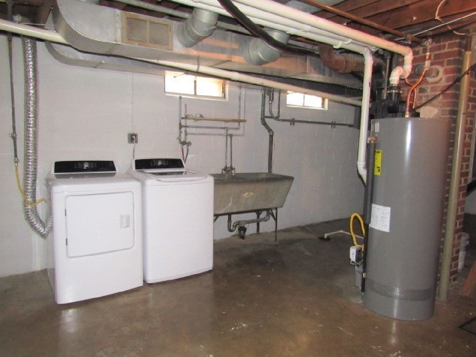
Room Specifics
Total Bedrooms: 3
Bedrooms Above Ground: 3
Bedrooms Below Ground: 0
Dimensions: —
Floor Type: Hardwood
Dimensions: —
Floor Type: Hardwood
Full Bathrooms: 1
Bathroom Amenities: —
Bathroom in Basement: 1
Rooms: Bonus Room
Basement Description: Partially Finished
Other Specifics
| 1 | |
| — | |
| — | |
| — | |
| — | |
| 50X125X125X24X45 | |
| — | |
| None | |
| — | |
| Dishwasher, Range Hood | |
| Not in DB | |
| Curbs, Street Lights, Street Paved | |
| — | |
| — | |
| — |
Tax History
| Year | Property Taxes |
|---|---|
| 2021 | $2,023 |
Contact Agent
Nearby Similar Homes
Contact Agent
Listing Provided By
Coldwell Banker R.E. Group

